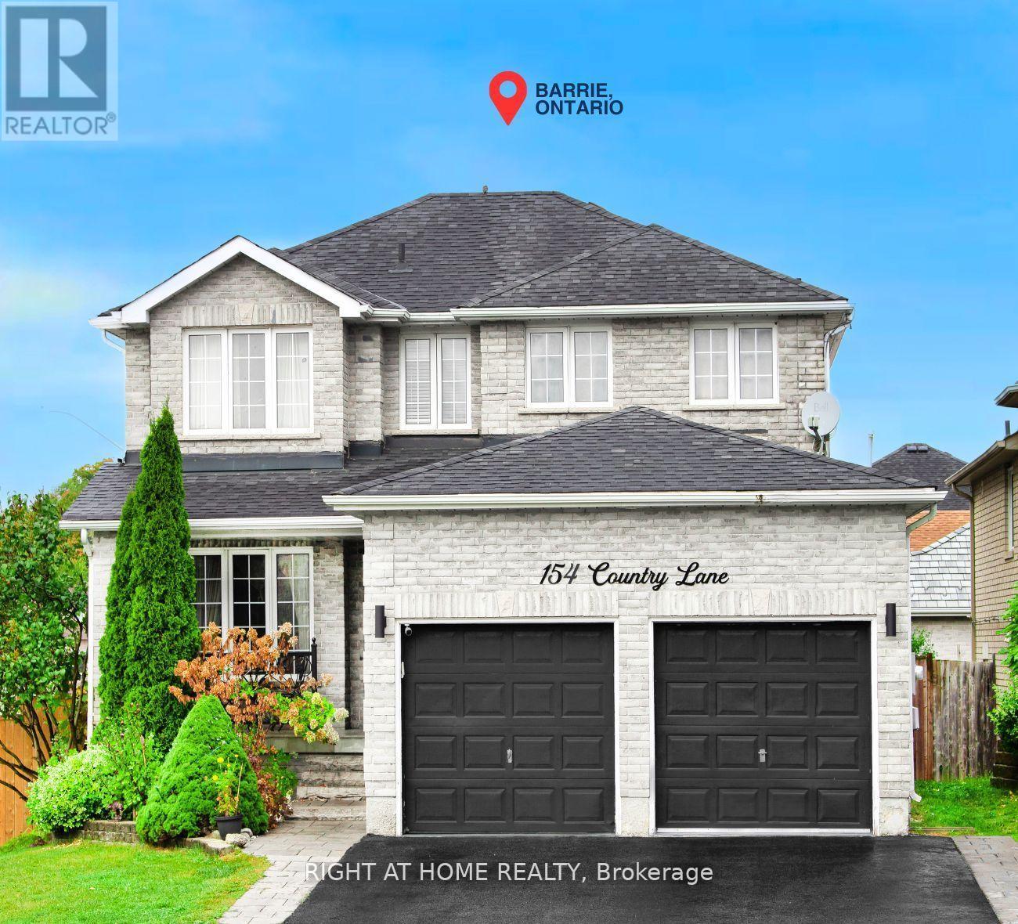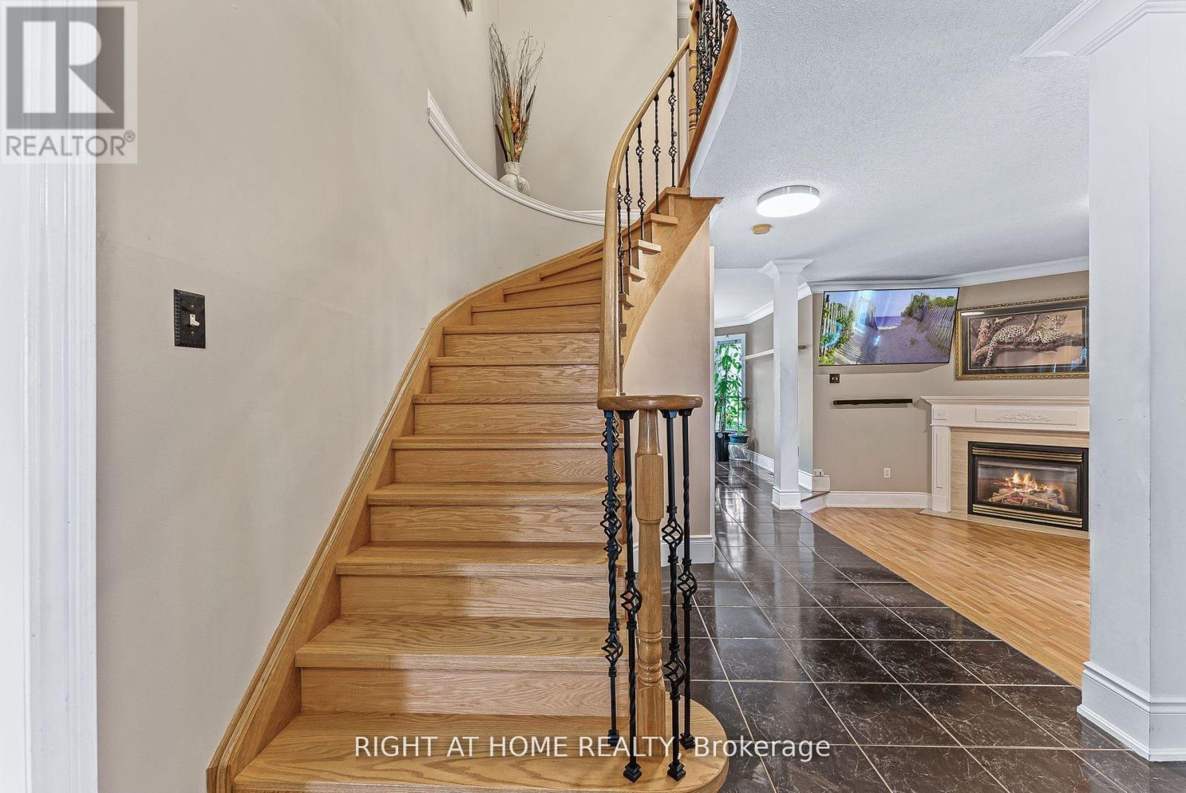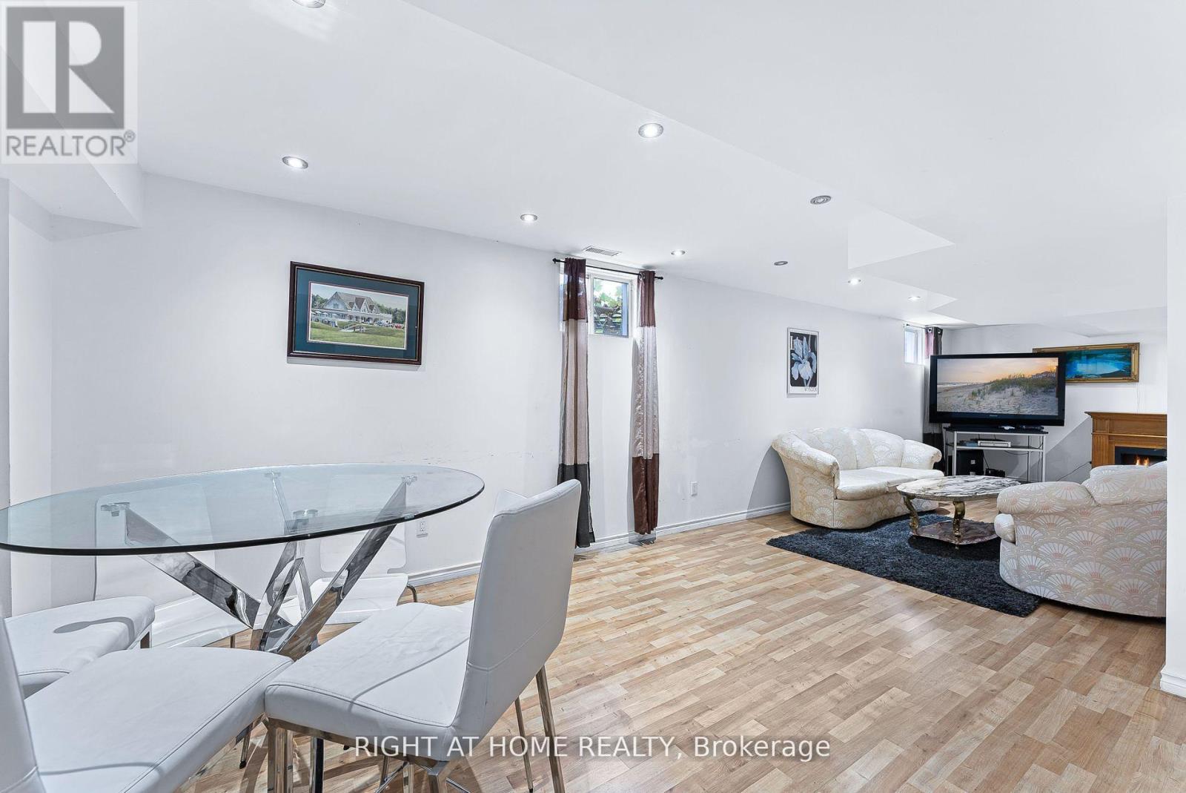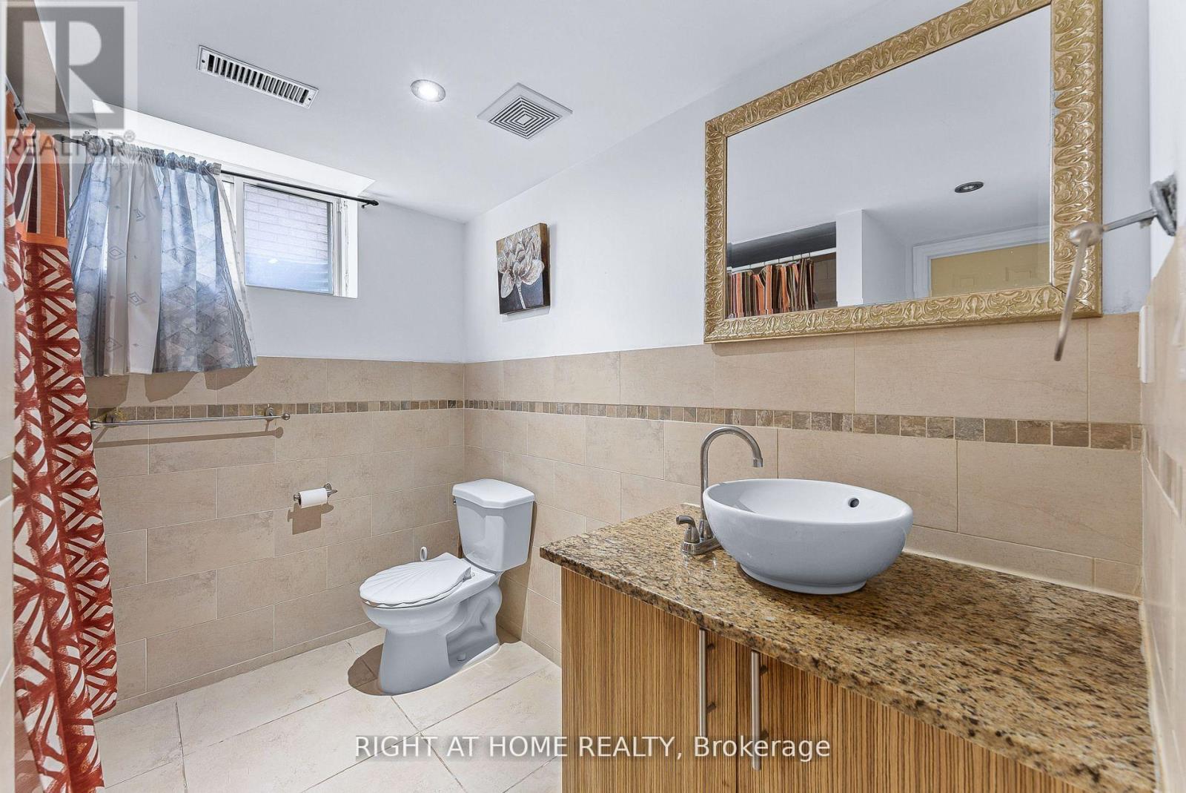154 Country Lane Barrie, Ontario L4N 0N1
$799,900
Welcome to this stunning detached house in South Barrie. This beautifully landscaped property sits on an oversized corner lot, with a roof and interlocking done 5 years ago, and a new backyard fence installed this year. Inside, you're greeted by a warm foyer leading to a functional living space. The kitchen, updated with quartz countertops this year, includes stainless steel appliances and a pantry. Upstairs, there are 4 bedrooms with new hardwood stairs installed this year. The primary bedroom has an en-suite featuring a double vanity, shower, and soaking tub.The basement, renovated 4 years ago, adds extra living space with a kitchenette, 4-piece bathroom, and an additional bedroom/office. The furnaces also upgraded 4 years ago.Located in a top-rated school district and close to all amenities, its less than 10 minutes from the Barrie GO Station. **** EXTRAS **** Fridge, Stove, Range Hood, Dishwasher, Washer, Dryer, All Existing ELFs, Furnace, A/C Unit, Second Fridge (in the basement) (id:24801)
Open House
This property has open houses!
2:00 pm
Ends at:4:00 pm
Property Details
| MLS® Number | S11920479 |
| Property Type | Single Family |
| Community Name | Painswick South |
| AmenitiesNearBy | Park |
| Features | Irregular Lot Size |
| ParkingSpaceTotal | 4 |
Building
| BathroomTotal | 4 |
| BedroomsAboveGround | 4 |
| BedroomsBelowGround | 1 |
| BedroomsTotal | 5 |
| BasementDevelopment | Finished |
| BasementType | N/a (finished) |
| ConstructionStyleAttachment | Detached |
| CoolingType | Central Air Conditioning |
| ExteriorFinish | Brick |
| FireplacePresent | Yes |
| FlooringType | Ceramic, Laminate, Carpeted |
| FoundationType | Concrete |
| HalfBathTotal | 1 |
| HeatingFuel | Natural Gas |
| HeatingType | Forced Air |
| StoriesTotal | 2 |
| SizeInterior | 2499.9795 - 2999.975 Sqft |
| Type | House |
| UtilityWater | Municipal Water |
Parking
| Attached Garage |
Land
| Acreage | No |
| FenceType | Fenced Yard |
| LandAmenities | Park |
| Sewer | Sanitary Sewer |
| SizeDepth | 111 Ft ,7 In |
| SizeFrontage | 49 Ft ,2 In |
| SizeIrregular | 49.2 X 111.6 Ft ; 49.22 X 111.57 X 32.82 X 23.21 X 95.16 |
| SizeTotalText | 49.2 X 111.6 Ft ; 49.22 X 111.57 X 32.82 X 23.21 X 95.16 |
| ZoningDescription | Residential |
Rooms
| Level | Type | Length | Width | Dimensions |
|---|---|---|---|---|
| Second Level | Primary Bedroom | 6.71 m | 3.66 m | 6.71 m x 3.66 m |
| Second Level | Bedroom | 3.05 m | 3.35 m | 3.05 m x 3.35 m |
| Second Level | Bedroom | 3.05 m | 3.37 m | 3.05 m x 3.37 m |
| Second Level | Bedroom | 3.07 m | 3.96 m | 3.07 m x 3.96 m |
| Main Level | Kitchen | 3.05 m | 3.05 m | 3.05 m x 3.05 m |
| Main Level | Eating Area | 3.66 m | 3.66 m | 3.66 m x 3.66 m |
| Main Level | Family Room | 3.05 m | 5.2 m | 3.05 m x 5.2 m |
| Main Level | Dining Room | 3.07 m | 2.76 m | 3.07 m x 2.76 m |
| Main Level | Living Room | 3.07 m | 4.27 m | 3.07 m x 4.27 m |
https://www.realtor.ca/real-estate/27795138/154-country-lane-barrie-painswick-south-painswick-south
Interested?
Contact us for more information
Anastasia Yakovleva
Broker
16850 Yonge Street #6b
Newmarket, Ontario L3Y 0A3
Anthony Krasno
Salesperson
16850 Yonge Street #6b
Newmarket, Ontario L3Y 0A3



































