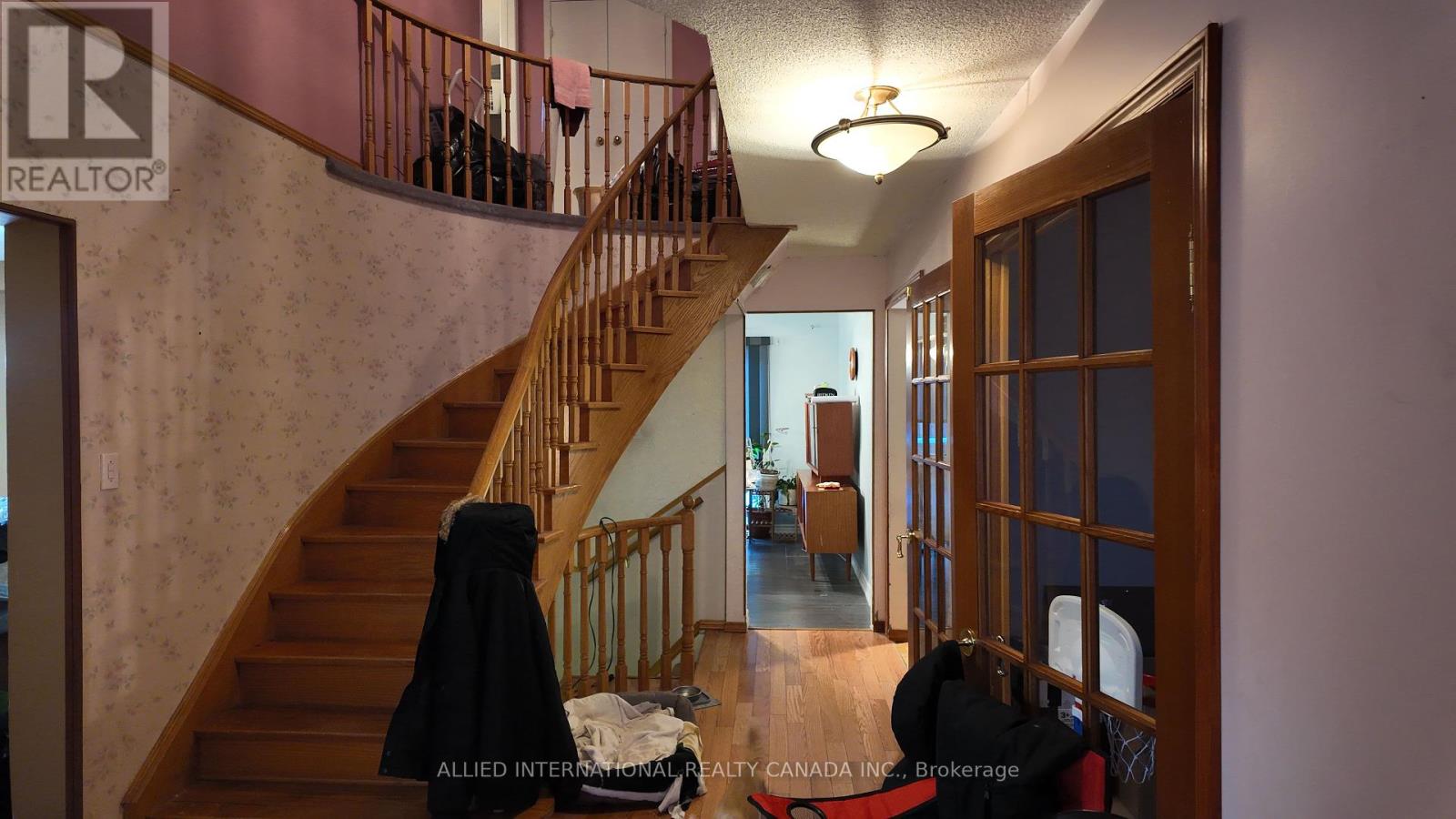1 Berwick Avenue Brampton, Ontario L6Z 2P9
5 Bedroom
4 Bathroom
2499.9795 - 2999.975 sqft
Fireplace
Central Air Conditioning
Forced Air
$799,900
Great fixer upper! - First time being offer for sale. Large home over 2500 sq.ft. Greta for first time home buyer with a large family or for an investor / renovator **** EXTRAS **** Fridge, Stove, Washer , Dryer, Dishwasher and Garage Door opener, All window coverings (id:24801)
Property Details
| MLS® Number | W11921303 |
| Property Type | Single Family |
| Community Name | Heart Lake West |
| AmenitiesNearBy | Schools, Park, Place Of Worship, Public Transit |
| CommunityFeatures | Community Centre |
| ParkingSpaceTotal | 4 |
| Structure | Deck, Porch |
Building
| BathroomTotal | 4 |
| BedroomsAboveGround | 4 |
| BedroomsBelowGround | 1 |
| BedroomsTotal | 5 |
| Appliances | Water Heater |
| BasementDevelopment | Finished |
| BasementType | N/a (finished) |
| ConstructionStyleAttachment | Detached |
| CoolingType | Central Air Conditioning |
| ExteriorFinish | Brick |
| FireProtection | Security System, Alarm System |
| FireplacePresent | Yes |
| FoundationType | Poured Concrete |
| HalfBathTotal | 2 |
| HeatingFuel | Natural Gas |
| HeatingType | Forced Air |
| StoriesTotal | 2 |
| SizeInterior | 2499.9795 - 2999.975 Sqft |
| Type | House |
| UtilityWater | Municipal Water |
Parking
| Attached Garage |
Land
| Acreage | No |
| LandAmenities | Schools, Park, Place Of Worship, Public Transit |
| Sewer | Sanitary Sewer |
| SizeDepth | 108 Ft |
| SizeFrontage | 58 Ft |
| SizeIrregular | 58 X 108 Ft |
| SizeTotalText | 58 X 108 Ft |
| ZoningDescription | Residential |
Rooms
| Level | Type | Length | Width | Dimensions |
|---|---|---|---|---|
| Second Level | Primary Bedroom | 4.87 m | 6.09 m | 4.87 m x 6.09 m |
| Second Level | Bedroom 2 | 3.1 m | 4.57 m | 3.1 m x 4.57 m |
| Second Level | Bedroom 3 | 3.1 m | 4.57 m | 3.1 m x 4.57 m |
| Second Level | Bedroom 4 | 3.35 m | 3.65 m | 3.35 m x 3.65 m |
| Basement | Family Room | 3.35 m | 4.45 m | 3.35 m x 4.45 m |
| Basement | Utility Room | 3.65 m | 5.5 m | 3.65 m x 5.5 m |
| Basement | Bedroom | 3.65 m | 3.05 m | 3.65 m x 3.05 m |
| Main Level | Living Room | 3.07 m | 4.87 m | 3.07 m x 4.87 m |
| Main Level | Dining Room | 3.65 m | 3.35 m | 3.65 m x 3.35 m |
| Main Level | Family Room | 3.35 m | 4.47 m | 3.35 m x 4.47 m |
| Main Level | Kitchen | 3.65 m | 6.09 m | 3.65 m x 6.09 m |
| Main Level | Laundry Room | 2.13 m | 2.13 m | 2.13 m x 2.13 m |
Interested?
Contact us for more information
Joseph K. Patterson
Broker of Record
Allied International Realty Canada Inc.
9131 Keele Street, Suite A4
Vaughan, Ontario L4K 0G7
9131 Keele Street, Suite A4
Vaughan, Ontario L4K 0G7




















