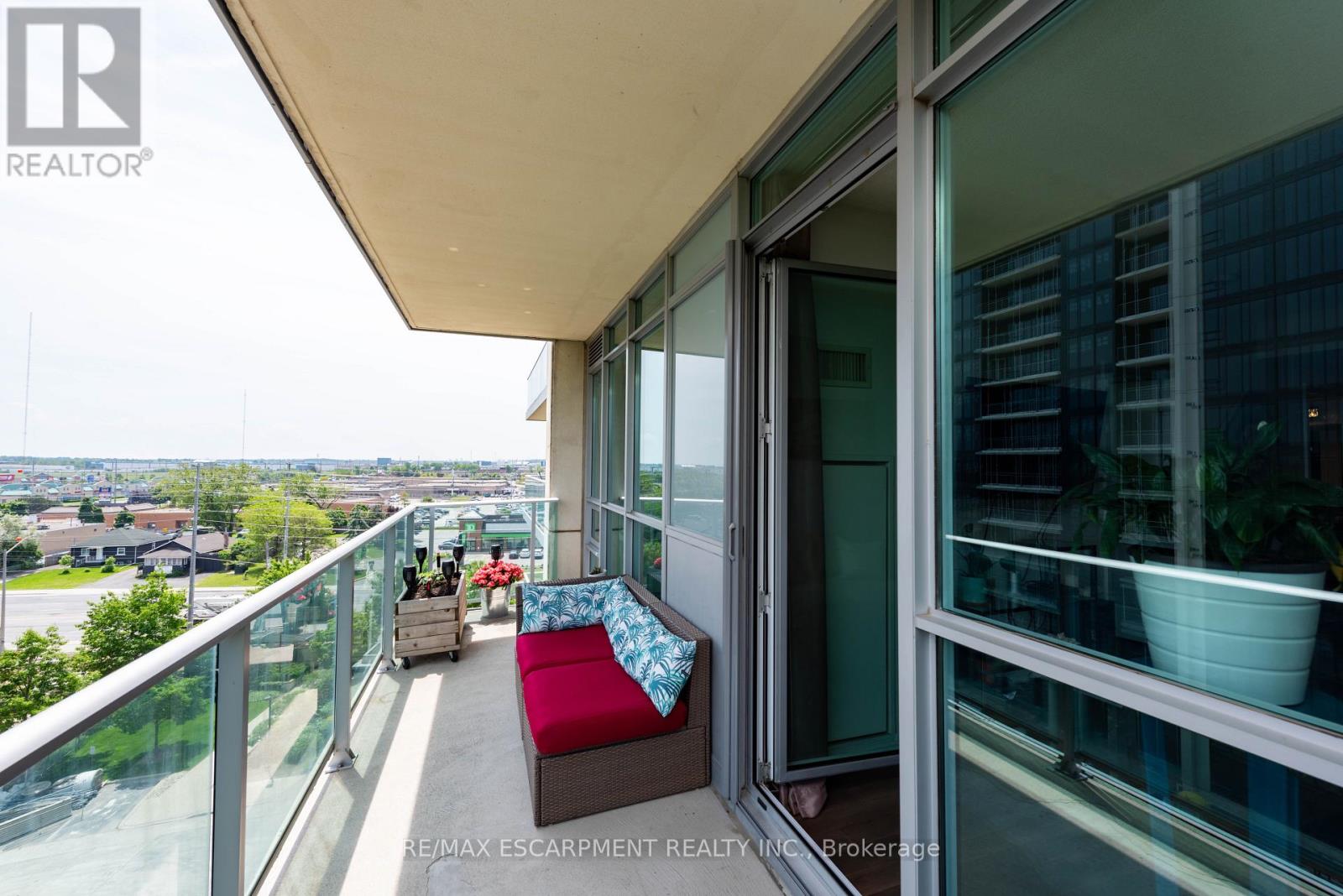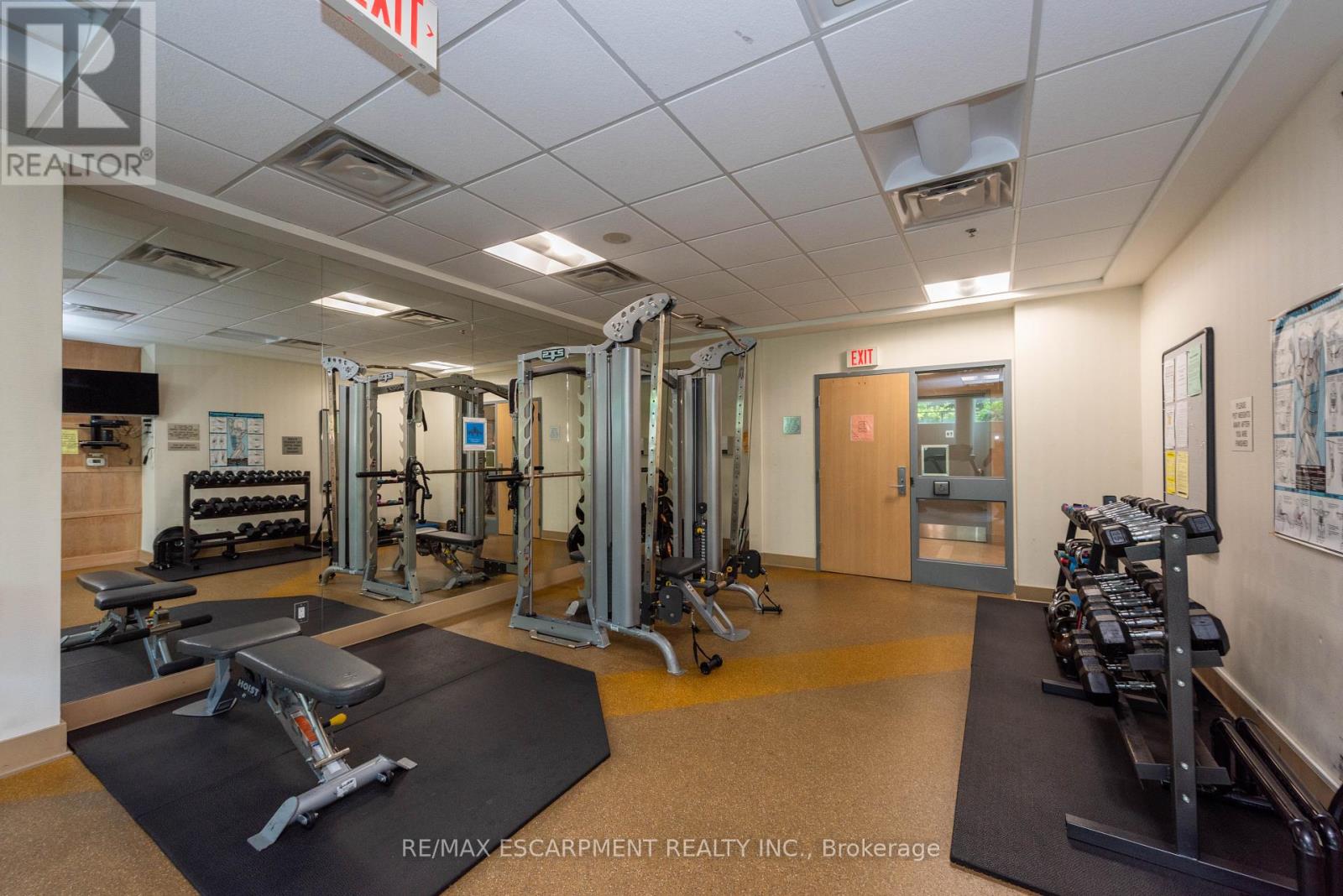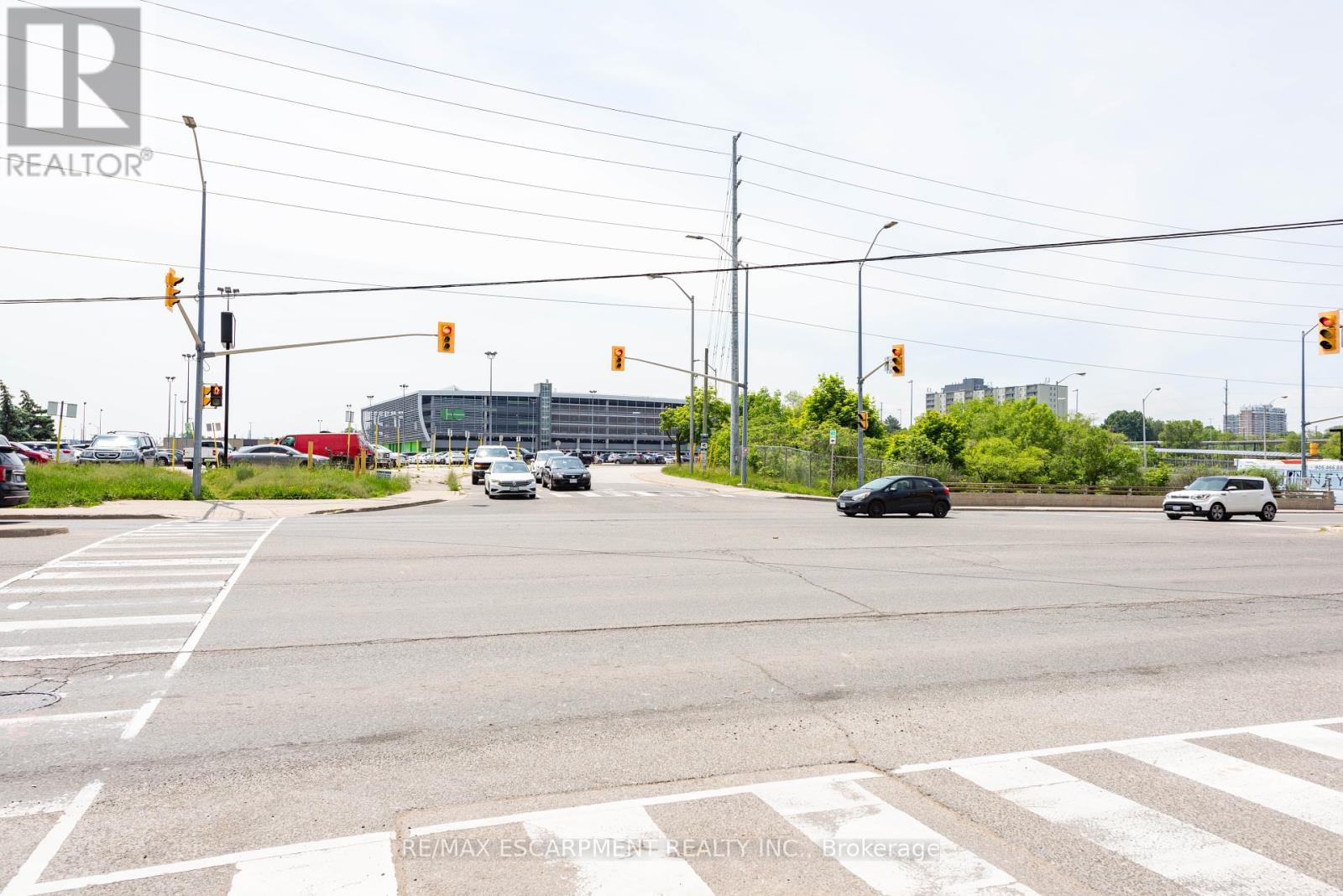710 - 1055 Southdown Road Mississauga, Ontario L5J 0A3
$648,800Maintenance, Water, Common Area Maintenance, Insurance, Parking, Cable TV
$623.44 Monthly
Maintenance, Water, Common Area Maintenance, Insurance, Parking, Cable TV
$623.44 MonthlySought after and move in ready suite in the heart of Clarkson. Located in the Stonebrook, this 1 Bedroom plus Den is sure to check all the boxes, boasting 9' ceilings, hardwood floors, upgraded light fixtures, and plenty of storage. Step into the sun filled unit featuring a stylish kitchen with premium appliances, modern backsplash, granite counters, and breakfast bar overlooking the living and dining. Enjoy gorgeous southern views and sunny morning coffee's on the large private balcony, a true extension of living space. Retreat in the large primary bedroom that offers double door closet, large windows letting in plenty of natural light, and ensuite privileges. The spa like bath is tastefully finished with modern vanity, gorgeous tiled tub and separate shower with glass door. Work, play, or rest in the well lit den offers plenty of room and makes a perfect office, hobby room, or library enclosed with glass doors. Finished in designer colours, truly an Entertainer's delight. Award worthy amenities include gym, pool, sauna, party room, theatre, games room, guest suite, and so much more. Luxurious Living At Its Best. Location Location Location! **** EXTRAS **** Bell cable and internet included in maintenance. Parking and Locker included. 24 hour Security and Concierge. Conveniently located and close to shopping, restaurants, highway, schools, GO, etc. (id:24801)
Property Details
| MLS® Number | W11920615 |
| Property Type | Single Family |
| Community Name | Clarkson |
| CommunityFeatures | Pet Restrictions |
| Features | Balcony, Carpet Free |
| ParkingSpaceTotal | 1 |
| PoolType | Indoor Pool |
Building
| BathroomTotal | 1 |
| BedroomsAboveGround | 1 |
| BedroomsBelowGround | 1 |
| BedroomsTotal | 2 |
| Amenities | Security/concierge, Exercise Centre, Party Room, Storage - Locker |
| Appliances | Dishwasher, Dryer, Microwave, Refrigerator, Stove, Washer, Window Coverings |
| CoolingType | Central Air Conditioning |
| ExteriorFinish | Brick Facing, Concrete |
| FlooringType | Hardwood, Laminate |
| HeatingFuel | Electric |
| HeatingType | Heat Pump |
| SizeInterior | 699.9943 - 798.9932 Sqft |
| Type | Apartment |
Parking
| Underground |
Land
| Acreage | No |
Rooms
| Level | Type | Length | Width | Dimensions |
|---|---|---|---|---|
| Main Level | Den | 2.97 m | 2.13 m | 2.97 m x 2.13 m |
| Main Level | Bathroom | Measurements not available | ||
| Main Level | Kitchen | 2.59 m | 2.34 m | 2.59 m x 2.34 m |
| Main Level | Living Room | 5.69 m | 3.48 m | 5.69 m x 3.48 m |
| Main Level | Bedroom | 4.11 m | 2.97 m | 4.11 m x 2.97 m |
| Main Level | Other | 6.35 m | 1.83 m | 6.35 m x 1.83 m |
https://www.realtor.ca/real-estate/27795364/710-1055-southdown-road-mississauga-clarkson-clarkson
Interested?
Contact us for more information
Robert Violo
Salesperson
1320 Cornwall Rd Unit 103b
Oakville, Ontario L6J 7W5
Graham Kerr
Salesperson
1320 Cornwall Rd Unit 103b
Oakville, Ontario L6J 7W5








































