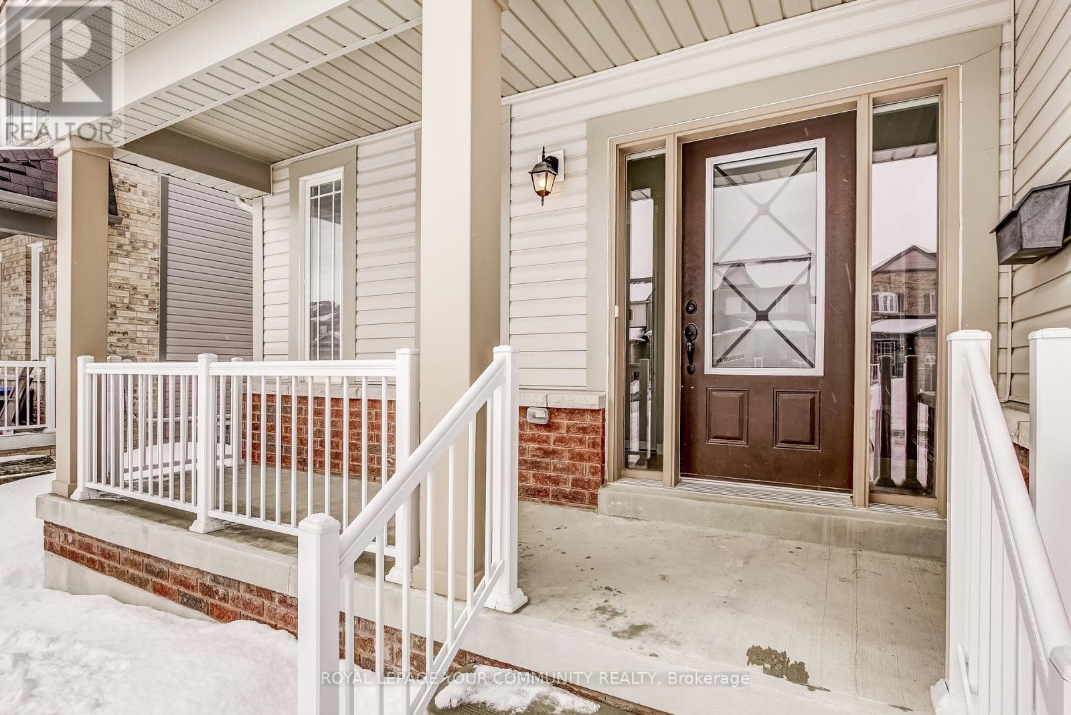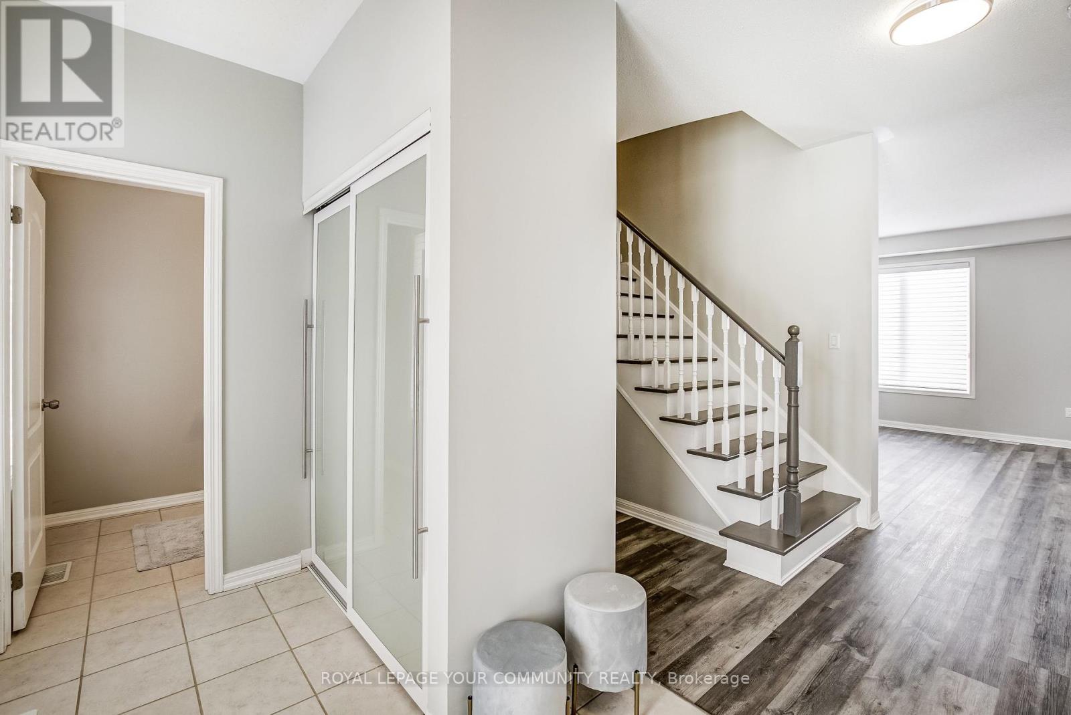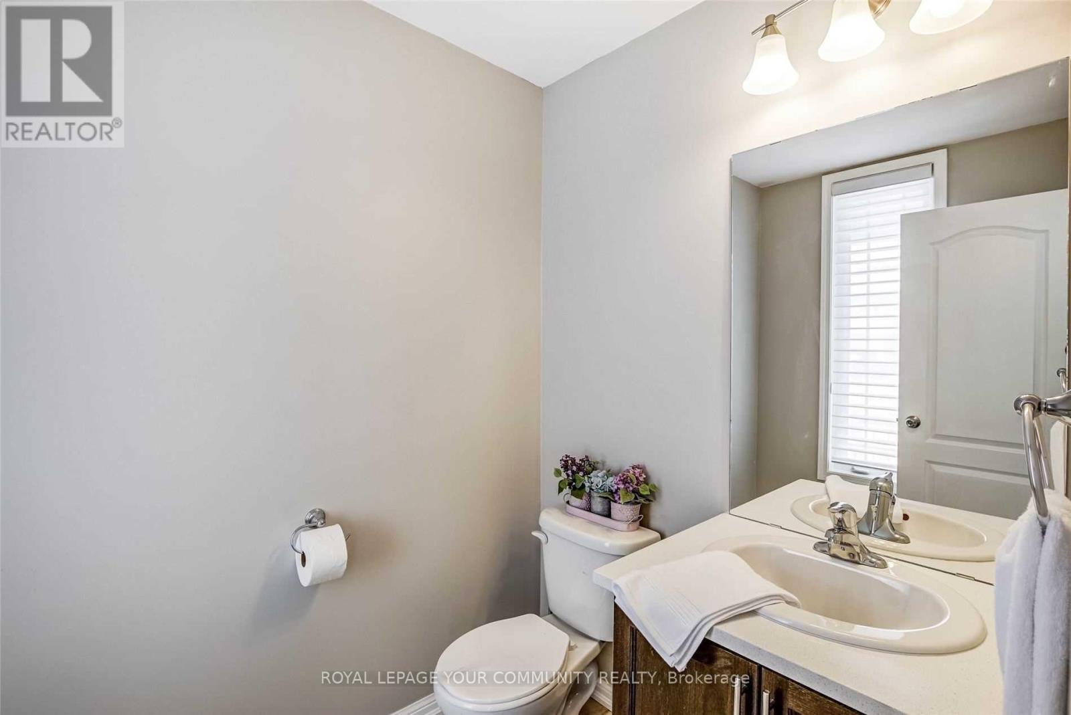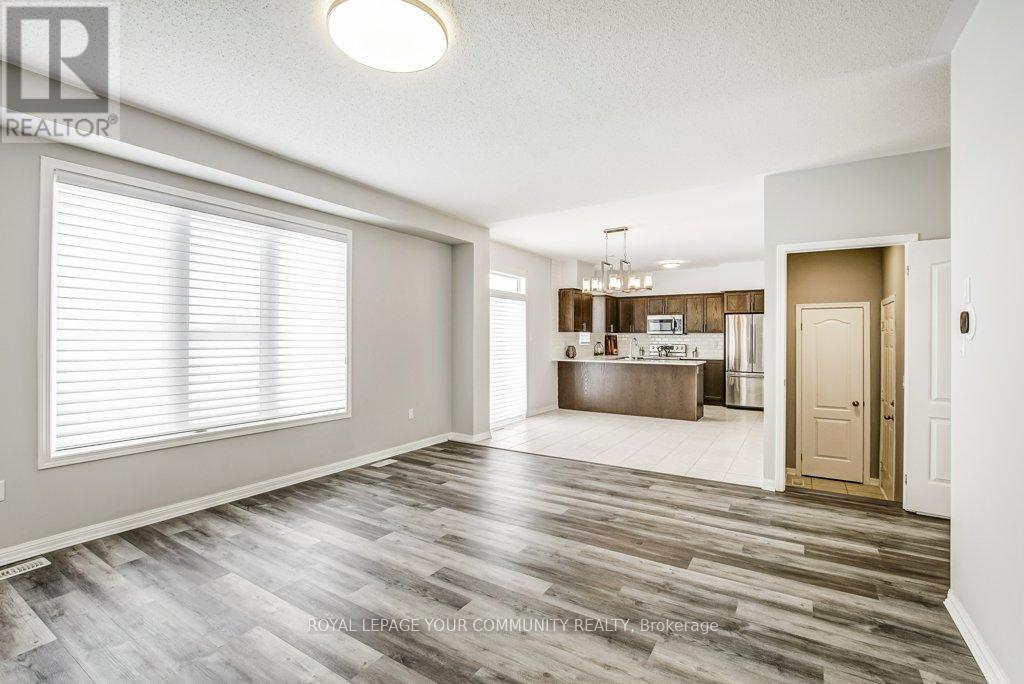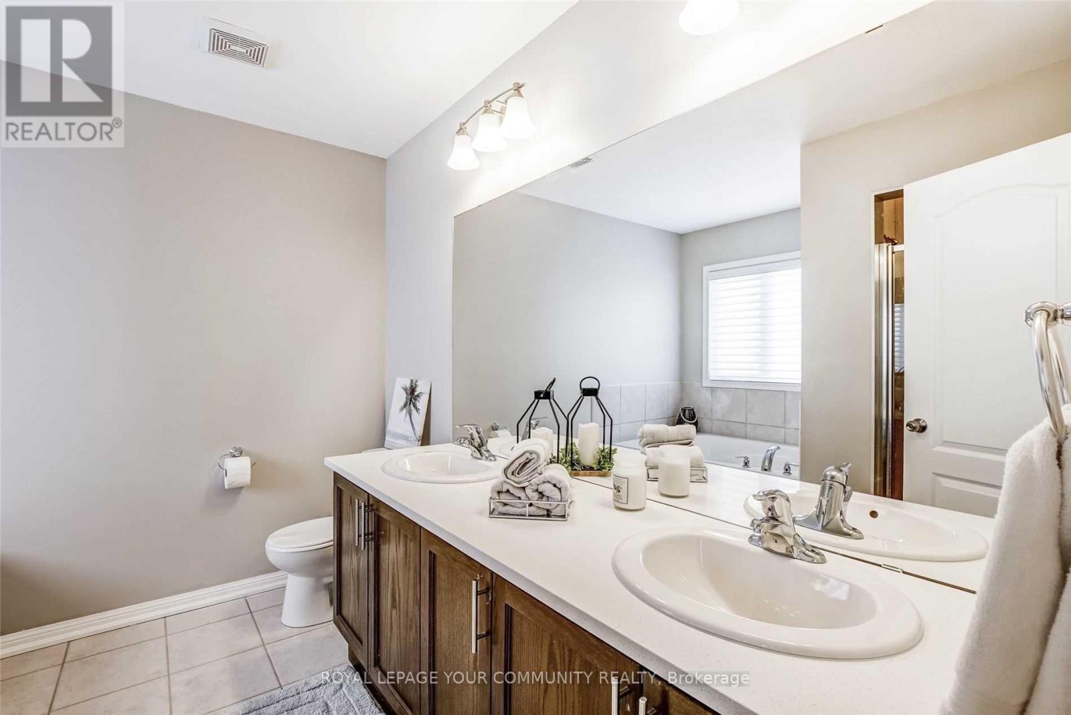16 Don Hadden Crescent Brock, Ontario L0C 1H0
$975,000
Welcome To 16 Don Hadden Cres! Located In A Charming & Ever Growing Community Of Sunderland. Check Out This Beautifully Updated 3 Bedroom, 3 Bathroom Detached Home Featuring A Very Bright & Airy Layout With Generous Sized Bedrooms, 9Ft.Ceilings On The Main Floor, Upgraded Luxury Vinyl Planks. All Throughout The Main Floor & Upper Hallway, Upgraded Led Light Fixtures All Throughout With Controllable Switches To Adjust Lighting Preferences, Quartz Countertops Throughout , Backing Onto Green Space & Much More! Walking Distance To Sunderland P.S. & Sunderland Memorial Arena, Close To All Amenities, Short Distance To Georgina, Uxbridge, Scugog, Beaverton & Cannington. ** View Virtual Tour.** (id:24801)
Property Details
| MLS® Number | N11920646 |
| Property Type | Single Family |
| Community Name | Sunderland |
| AmenitiesNearBy | Park, Schools |
| CommunityFeatures | School Bus |
| Features | Level Lot, Flat Site, Lighting |
| ParkingSpaceTotal | 4 |
| Structure | Porch |
| ViewType | View |
Building
| BathroomTotal | 3 |
| BedroomsAboveGround | 3 |
| BedroomsTotal | 3 |
| Appliances | Garage Door Opener Remote(s), Water Heater, Dryer, Range, Refrigerator, Stove, Washer, Window Coverings |
| BasementType | Full |
| ConstructionStyleAttachment | Detached |
| CoolingType | Central Air Conditioning |
| ExteriorFinish | Brick, Vinyl Siding |
| FireProtection | Smoke Detectors |
| FlooringType | Wood, Tile |
| FoundationType | Block |
| HalfBathTotal | 1 |
| HeatingFuel | Natural Gas |
| HeatingType | Forced Air |
| StoriesTotal | 2 |
| SizeInterior | 1999.983 - 2499.9795 Sqft |
| Type | House |
| UtilityWater | Municipal Water |
Parking
| Garage |
Land
| Acreage | No |
| LandAmenities | Park, Schools |
| Sewer | Sanitary Sewer |
| SizeDepth | 114 Ft ,9 In |
| SizeFrontage | 49 Ft ,2 In |
| SizeIrregular | 49.2 X 114.8 Ft |
| SizeTotalText | 49.2 X 114.8 Ft |
Rooms
| Level | Type | Length | Width | Dimensions |
|---|---|---|---|---|
| Main Level | Living Room | 4.51 m | 5.24 m | 4.51 m x 5.24 m |
| Main Level | Kitchen | 3.59 m | 2.93 m | 3.59 m x 2.93 m |
| Main Level | Eating Area | 3.59 m | 2.85 m | 3.59 m x 2.85 m |
| Upper Level | Primary Bedroom | 5.06 m | 4.39 m | 5.06 m x 4.39 m |
| Upper Level | Bedroom 2 | 5.28 m | 3.74 m | 5.28 m x 3.74 m |
| Upper Level | Bedroom 3 | 4.01 m | 3.9 m | 4.01 m x 3.9 m |
Utilities
| Cable | Available |
| Sewer | Installed |
https://www.realtor.ca/real-estate/27795618/16-don-hadden-crescent-brock-sunderland-sunderland
Interested?
Contact us for more information
Felicia Savella
Salesperson
165 High Street P.o. Box 542
Sutton, Ontario L0E 1R0





