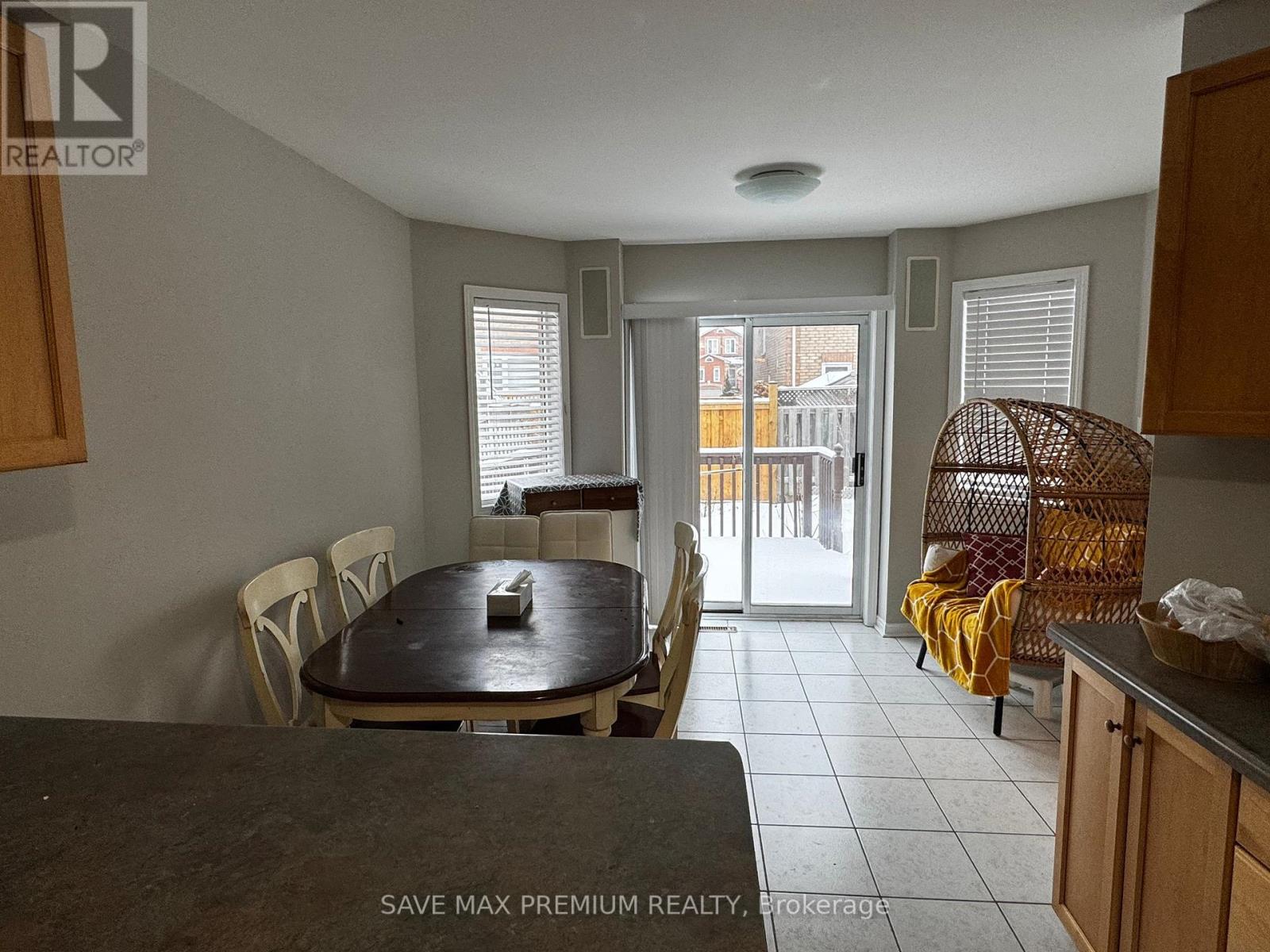51 Ripley Crescent Brampton, Ontario L6Y 5C4
$1,099,000
Charming Family Home with Income Potential Finished 2-Bedroom Basement ApartmentThis beautifully maintained home offers ceramic and hardwood flooring. The sunlit, family-sized eat-in kitchen features a stylish backsplash, pot drawers, and a walkout to a stunning two-tiered deck with an interlocking patio perfect for entertaining. An elegant living and dining room combination provides an inviting space for gatherings. The upper-level family room impresses with a cathedral ceiling, cozy gas fireplace, and built-in computer niche, ideal for a home office or online learning. The primary suite offers a serene retreat with double his-and-her closets and a luxurious 4-piece ensuite. The finished basement boasts a separate entrance with two bedrooms, a large recreation room, and a fully equipped space ready for extra income ideal for extended family or rental opportunities. (id:24801)
Property Details
| MLS® Number | W11920745 |
| Property Type | Single Family |
| Community Name | Fletcher's West |
| Features | In-law Suite |
| Parking Space Total | 6 |
Building
| Bathroom Total | 4 |
| Bedrooms Above Ground | 3 |
| Bedrooms Below Ground | 2 |
| Bedrooms Total | 5 |
| Appliances | Blinds, Dryer, Refrigerator, Two Stoves, Washer |
| Basement Development | Finished |
| Basement Features | Separate Entrance |
| Basement Type | N/a (finished) |
| Construction Style Attachment | Detached |
| Cooling Type | Central Air Conditioning |
| Exterior Finish | Brick |
| Fireplace Present | Yes |
| Flooring Type | Hardwood |
| Foundation Type | Poured Concrete |
| Half Bath Total | 1 |
| Heating Fuel | Natural Gas |
| Heating Type | Forced Air |
| Stories Total | 2 |
| Size Interior | 1,500 - 2,000 Ft2 |
| Type | House |
| Utility Water | Municipal Water |
Parking
| Attached Garage |
Land
| Acreage | No |
| Sewer | Sanitary Sewer |
| Size Depth | 100 Ft ,1 In |
| Size Frontage | 30 Ft ,2 In |
| Size Irregular | 30.2 X 100.1 Ft |
| Size Total Text | 30.2 X 100.1 Ft |
Rooms
| Level | Type | Length | Width | Dimensions |
|---|
Contact Us
Contact us for more information
Karan Devgan
Broker
www.karandevgan.ca/
www.facebook.ca/soldbykarandevgan
218 Export Blvd #101
Mississauga, Ontario L5S 0A7
(905) 564-0505
www.savemaxpremium.ca/
Ranpreet Singh
Salesperson
linktr.ee/RanTheRealtor
www.facebook.com/ran.nanua
218 Export Blvd #101
Mississauga, Ontario L5S 0A7
(905) 564-0505
www.savemaxpremium.ca/


















