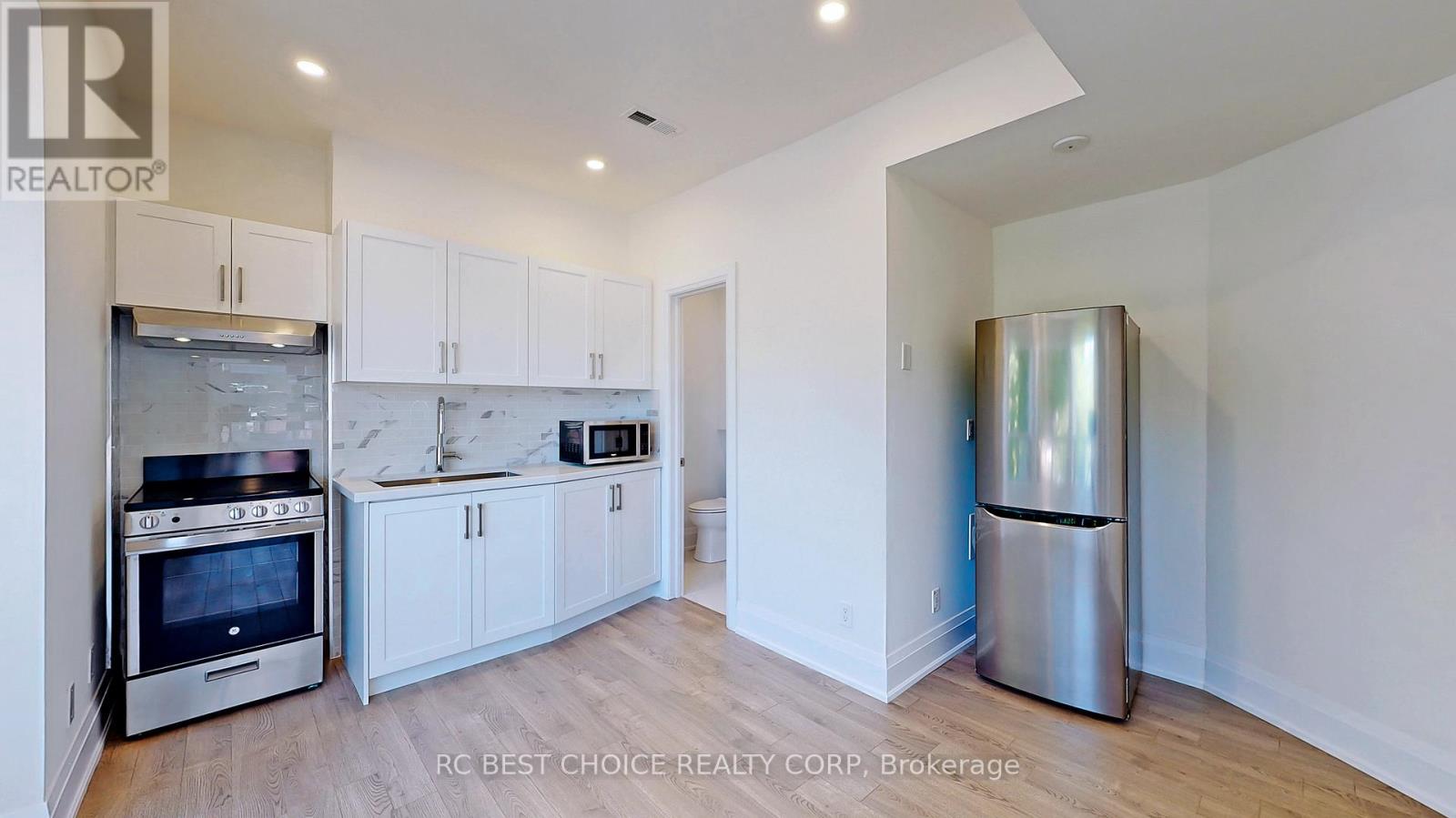Unit202 - 124 Kendal Avenue Toronto, Ontario M5R 1L9
$1,900 Monthly
A Rare Find Fully Renovated 3-Storey House In Heart Of Annex!!! The Second Floor UNIT 202 has1-bedroom 1-bathroom and a kitchen, ideal for flexible living arrangements. Highlights include heated porcelain floors in the master ensuite, over 100 pot lights, hardwood and laminate flooring, a gas fireplace, fresh paint, paneled walls, and new plumbing fixtures. The home also boasts two large composite deck terraces, providing ample outdoor space. Practical upgrades include 5 sets of kitchen appliances, 3 washers and dryers, 4 owned furnaces and air conditioners (2 are brand new), 4 electric meters, 2 hot water tanks (rental), and a brand-new roof. Located just a 5-minute walk from George Brown College and a 5-minute drive to the University of Toronto, this property is steps away from the TTC subway and all essential amenities. Experience the perfect blend of modern comfort and unbeatable convenience in the heart of the Annex! **** EXTRAS **** The tenant will be responsible for $50 for water, and $100 for gas, and the hydro is measured separately. If the tenant is student, the landlord will pay the utility. Parking space can be arranged for an additional fee. (id:24801)
Property Details
| MLS® Number | C11920905 |
| Property Type | Single Family |
| Community Name | Annex |
| Amenities Near By | Park, Schools, Public Transit |
Building
| Bathroom Total | 1 |
| Bedrooms Above Ground | 1 |
| Bedrooms Total | 1 |
| Basement Development | Finished |
| Basement Features | Separate Entrance |
| Basement Type | N/a (finished) |
| Construction Style Attachment | Detached |
| Cooling Type | Central Air Conditioning |
| Exterior Finish | Stone, Stucco |
| Fireplace Present | Yes |
| Foundation Type | Unknown |
| Heating Fuel | Natural Gas |
| Heating Type | Forced Air |
| Stories Total | 3 |
| Type | House |
| Utility Water | Municipal Water |
Land
| Acreage | No |
| Land Amenities | Park, Schools, Public Transit |
| Sewer | Sanitary Sewer |
Rooms
| Level | Type | Length | Width | Dimensions |
|---|---|---|---|---|
| Second Level | Kitchen | 4.24 m | 4.69 m | 4.24 m x 4.69 m |
| Second Level | Bedroom | 3.53 m | 3.13 m | 3.53 m x 3.13 m |
https://www.realtor.ca/real-estate/27796028/unit202-124-kendal-avenue-toronto-annex-annex
Contact Us
Contact us for more information
Rex Cheng
Broker of Record
rexcheng.com
95 Royal Crest Crt Unit 21
Markham, Ontario L3R 9X5
(905) 479-8882
(905) 474-2242












