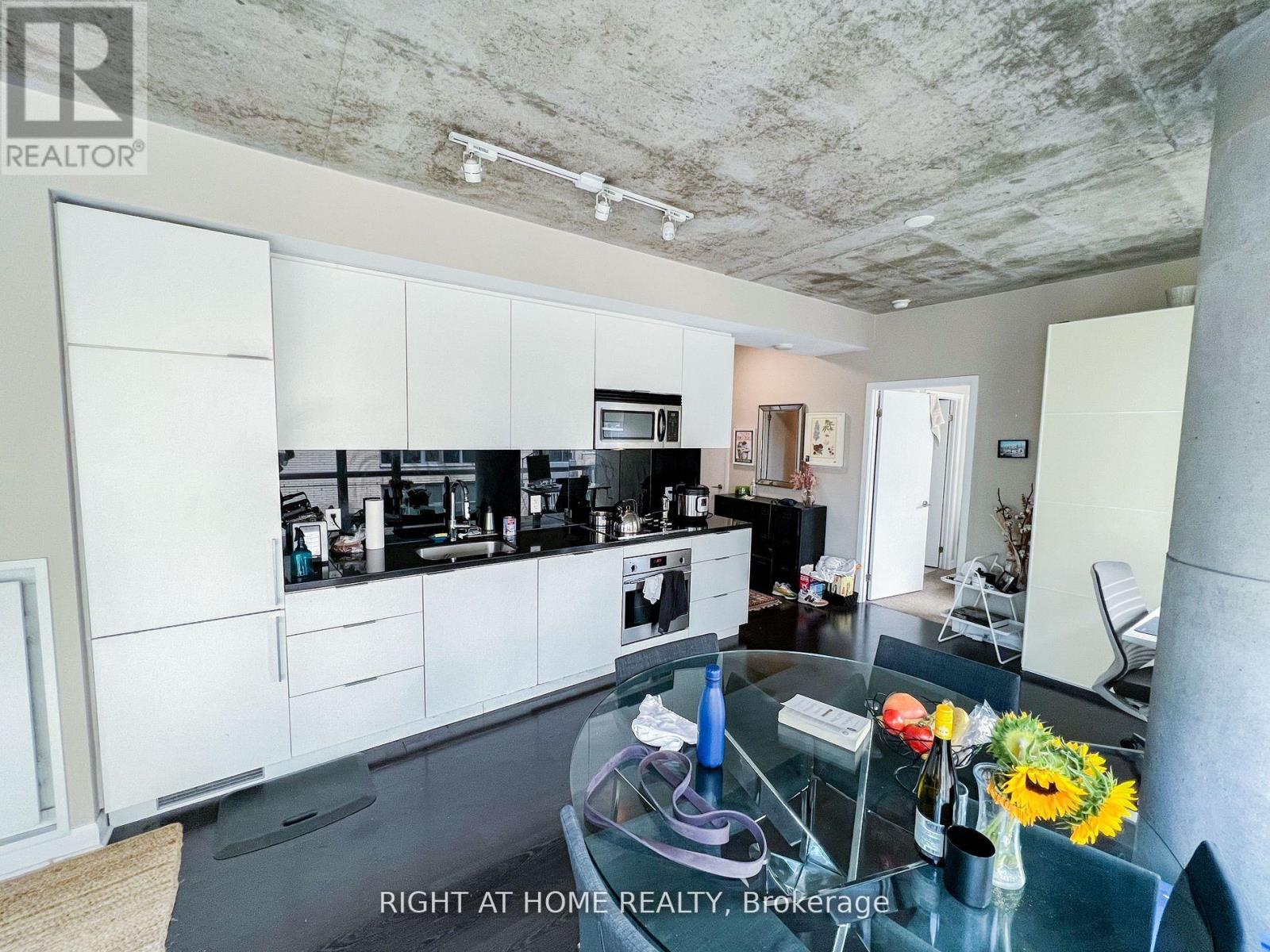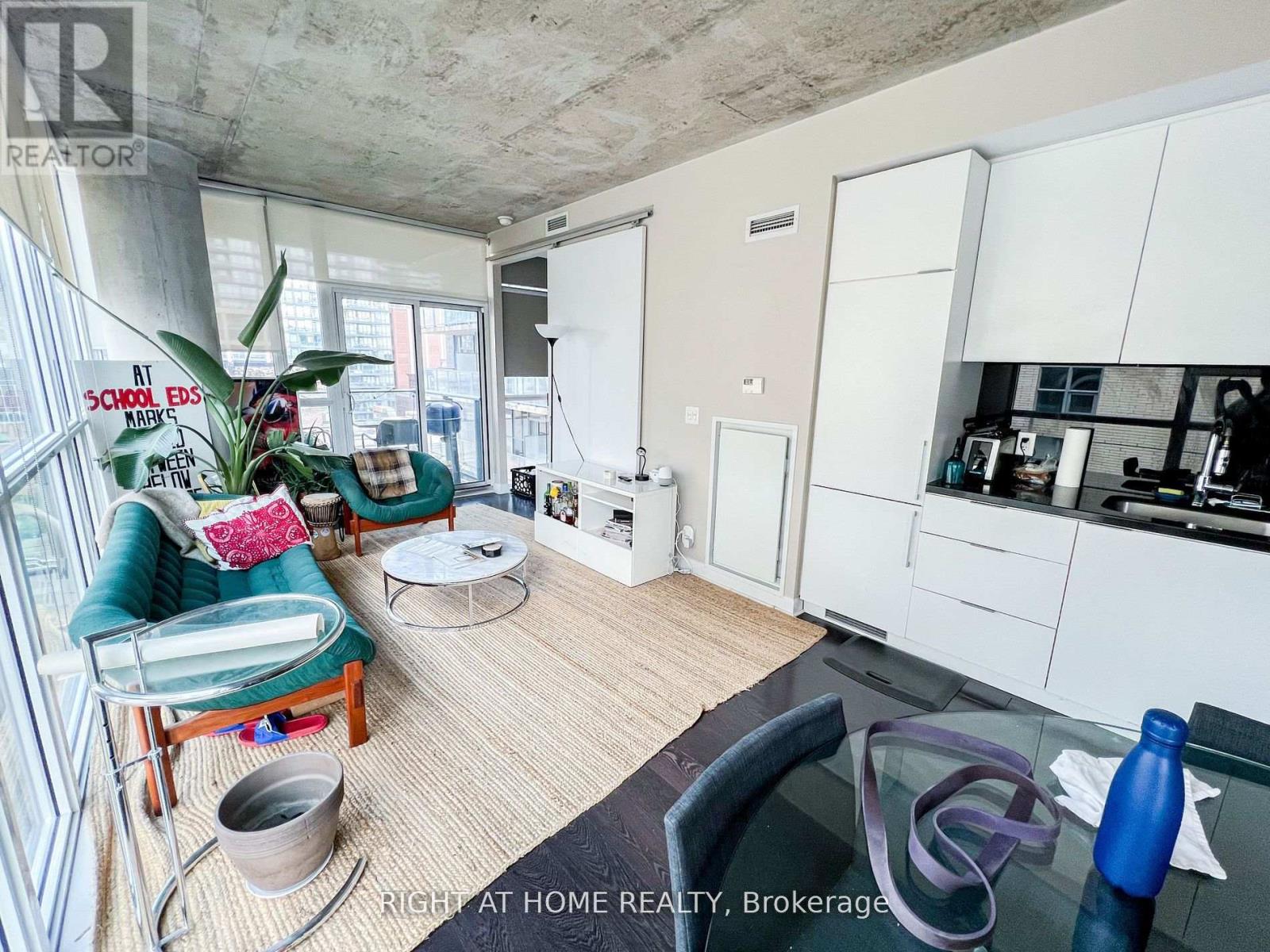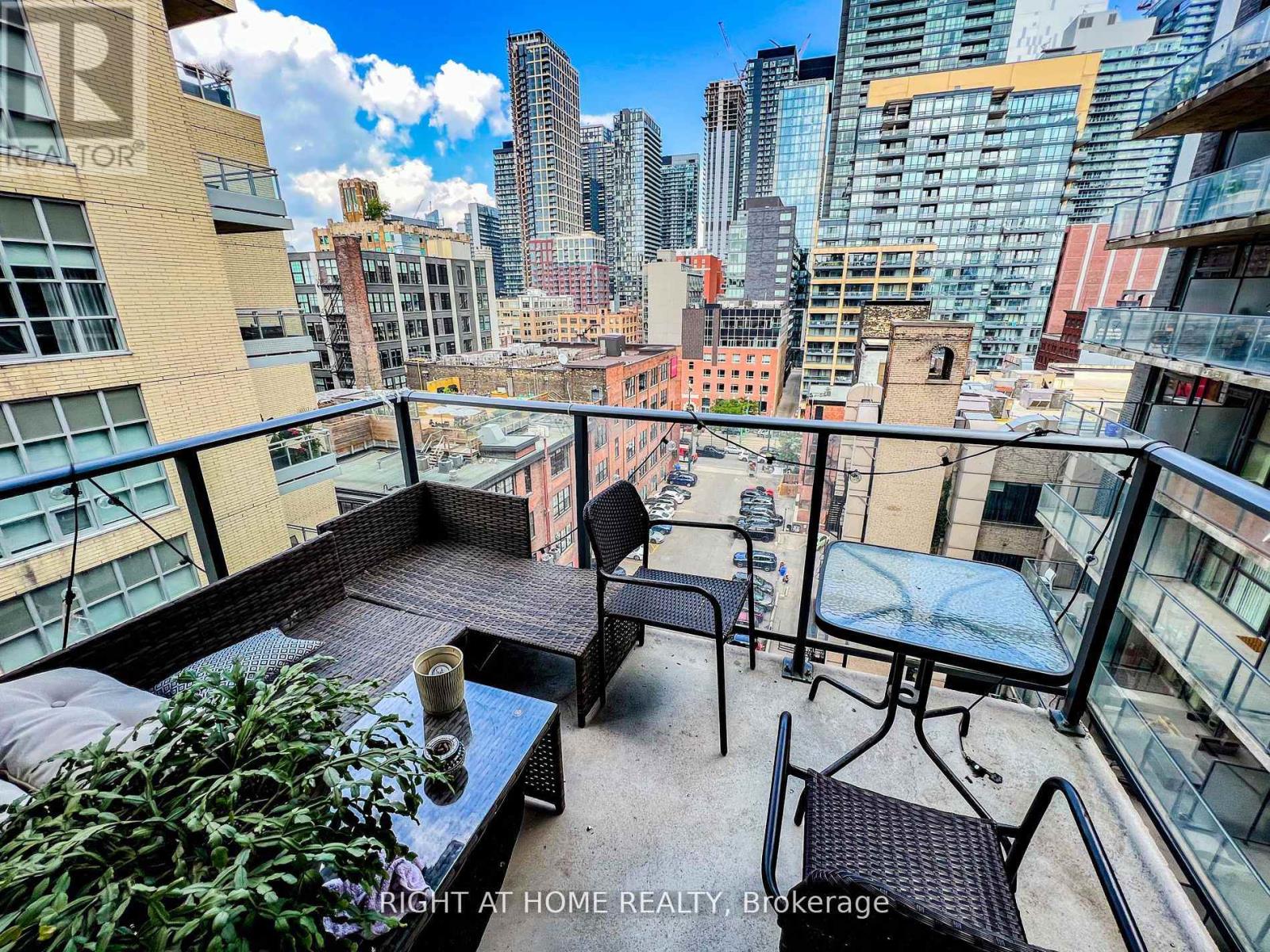901 - 478 King Street W Toronto, Ontario M5V 1L7
$3,450 Monthly
2-Bedroom Corner Suite - A Rare Opportunity In The Heart Of King West At Victory Lofts. Ideal Split Bedroom Floor Plan W/ Expansive Living/Dining Area, Perfect For Entertaining. Master Bedroom W/ It's Own 4Pc Ensuite And His + Hers Closets. Modern Kitchen W/ Integrated + Stainless Steel Appliances, Granite Counters And Good Counter Space. Floor To Ceiling Windows, Hard Loft Aesthetic W/ Exposed Concrete Ceilings + Columns. Must See!!! **EXTRAS** For Tenants Use: Fridge, Stove, Microwave, Dishwasher, Washer and Dryer. All Existing Light Fixtures and Window Coverings. (id:24801)
Property Details
| MLS® Number | C11920928 |
| Property Type | Single Family |
| Community Name | Waterfront Communities C1 |
| Community Features | Pet Restrictions |
| Features | Balcony |
| Parking Space Total | 1 |
Building
| Bathroom Total | 2 |
| Bedrooms Above Ground | 2 |
| Bedrooms Total | 2 |
| Amenities | Security/concierge, Exercise Centre, Party Room, Storage - Locker |
| Cooling Type | Central Air Conditioning |
| Exterior Finish | Brick Facing, Concrete |
| Flooring Type | Hardwood |
| Heating Fuel | Natural Gas |
| Heating Type | Forced Air |
| Size Interior | 800 - 899 Ft2 |
| Type | Apartment |
Parking
| Underground |
Land
| Acreage | No |
Rooms
| Level | Type | Length | Width | Dimensions |
|---|---|---|---|---|
| Flat | Living Room | 9.07 m | 3.68 m | 9.07 m x 3.68 m |
| Flat | Dining Room | 9.07 m | 3.68 m | 9.07 m x 3.68 m |
| Flat | Kitchen | 9.07 m | 3.68 m | 9.07 m x 3.68 m |
| Flat | Primary Bedroom | 3.05 m | 3.05 m | 3.05 m x 3.05 m |
| Flat | Bedroom 2 | 3.05 m | 2.51 m | 3.05 m x 2.51 m |
Contact Us
Contact us for more information
Inna Gutnik-Pessine
Broker
1396 Don Mills Rd Unit B-121
Toronto, Ontario M3B 0A7
(416) 391-3232
(416) 391-0319
www.rightathomerealty.com/























