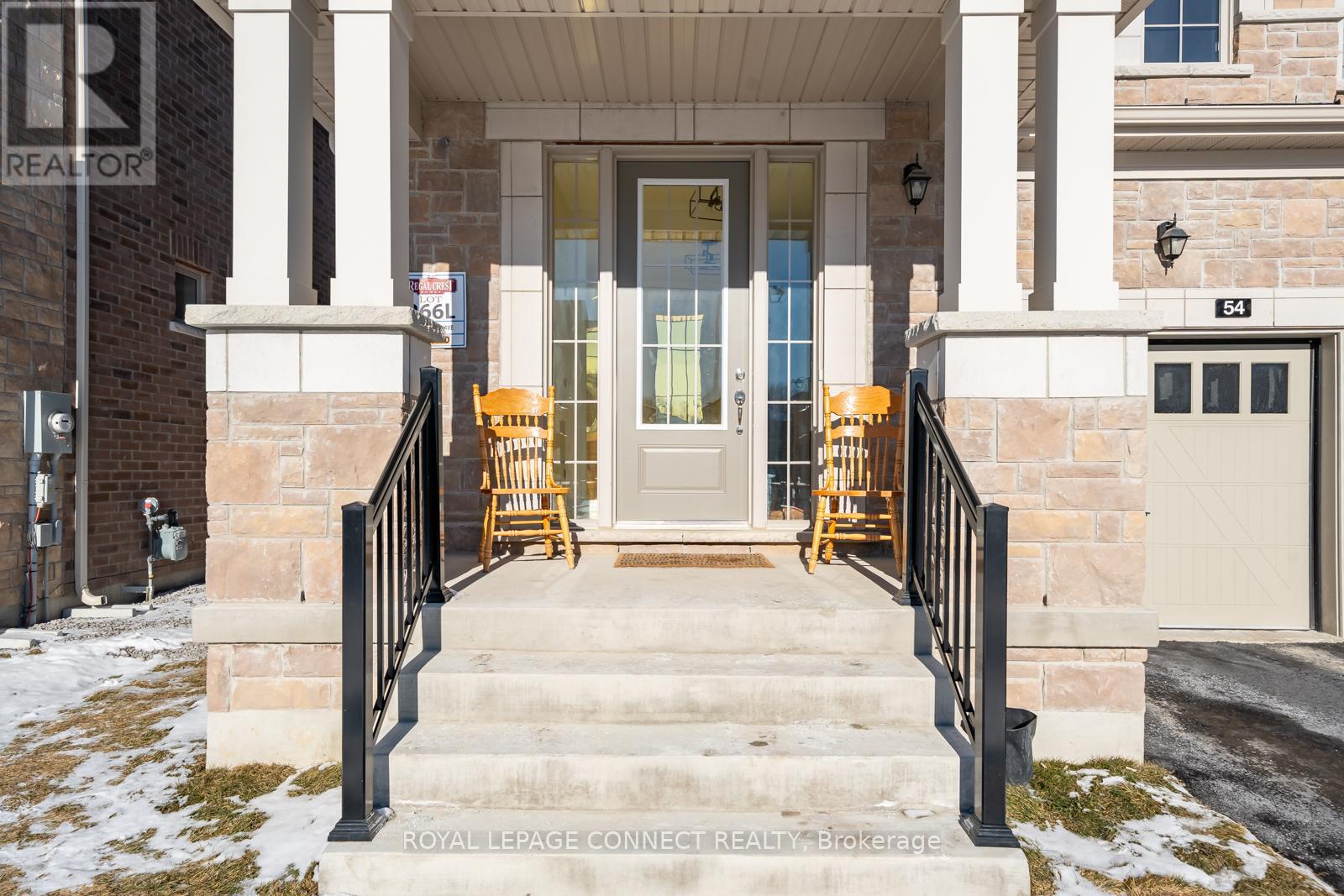54 Kentledge Avenue East Gwillimbury, Ontario L9N 0W3
$3,280 Monthly
***$100.00 OFF THE MONTHLY RENTAL PRICE IF POSSESION IS FEBRURY 1 OR SOONER*** Experience luxury living in this semi-detached home spanning over 2500 square feet. Boasting 4 generously sized bedrooms, 4 modern bathrooms, and a versatile den space, this property is thoughtfully designed to cater to both comfort and style. Upgrades include elegant waffle ceilings in the living room, high quality bathroom tiles, and a premium stone island that adds a touch of sophistication to the kitchen. Enjoy the perfect balance of urban convenience and natural serenity with abundant green space, seamless access to GO Transit, and highways - all within a 45-minute drive to downtown Toronto. Located near Upper Canada Mall, Newmarket Hospital and a variety of big-box stores, this home is surrounded by everything you need for effortless living. Don't miss this opportunity to call this exceptional property your next home. **** EXTRAS **** Basement is rented out to a tenant currently - there are two parking sports and one of them is being used by the current tenant. Upstairs tenant pays 2/3 of the cost of utilities. Landlord is on the front lawn of the property. (id:24801)
Property Details
| MLS® Number | N11920927 |
| Property Type | Single Family |
| Community Name | Holland Landing |
| ParkingSpaceTotal | 1 |
Building
| BathroomTotal | 4 |
| BedroomsAboveGround | 4 |
| BedroomsTotal | 4 |
| Appliances | Window Coverings |
| ConstructionStyleAttachment | Semi-detached |
| CoolingType | Central Air Conditioning |
| ExteriorFinish | Brick, Concrete |
| FireplacePresent | Yes |
| FlooringType | Hardwood |
| FoundationType | Unknown |
| HalfBathTotal | 1 |
| HeatingFuel | Natural Gas |
| HeatingType | Forced Air |
| StoriesTotal | 2 |
| SizeInterior | 1999.983 - 2499.9795 Sqft |
| Type | House |
| UtilityWater | Municipal Water |
Parking
| Garage |
Land
| Acreage | No |
| Sewer | Sanitary Sewer |
Rooms
| Level | Type | Length | Width | Dimensions |
|---|---|---|---|---|
| Second Level | Primary Bedroom | 4.57 m | 3.66 m | 4.57 m x 3.66 m |
| Second Level | Bedroom 2 | 3.05 m | 3.05 m | 3.05 m x 3.05 m |
| Second Level | Bedroom 3 | 3.96 m | 3.3 m | 3.96 m x 3.3 m |
| Second Level | Bedroom 4 | 3.96 m | 3.2 m | 3.96 m x 3.2 m |
| Main Level | Kitchen | 3.25 m | 3.05 m | 3.25 m x 3.05 m |
| Main Level | Eating Area | 3.25 m | 3.05 m | 3.25 m x 3.05 m |
| Main Level | Family Room | 5.18 m | 3.35 m | 5.18 m x 3.35 m |
| Main Level | Dining Room | 6.64 m | 3.35 m | 6.64 m x 3.35 m |
| Main Level | Den | 3.35 m | 2.13 m | 3.35 m x 2.13 m |
Interested?
Contact us for more information
Dan Milewski
Salesperson
311 Roncesvalles Avenue
Toronto, Ontario M6R 2M6


































