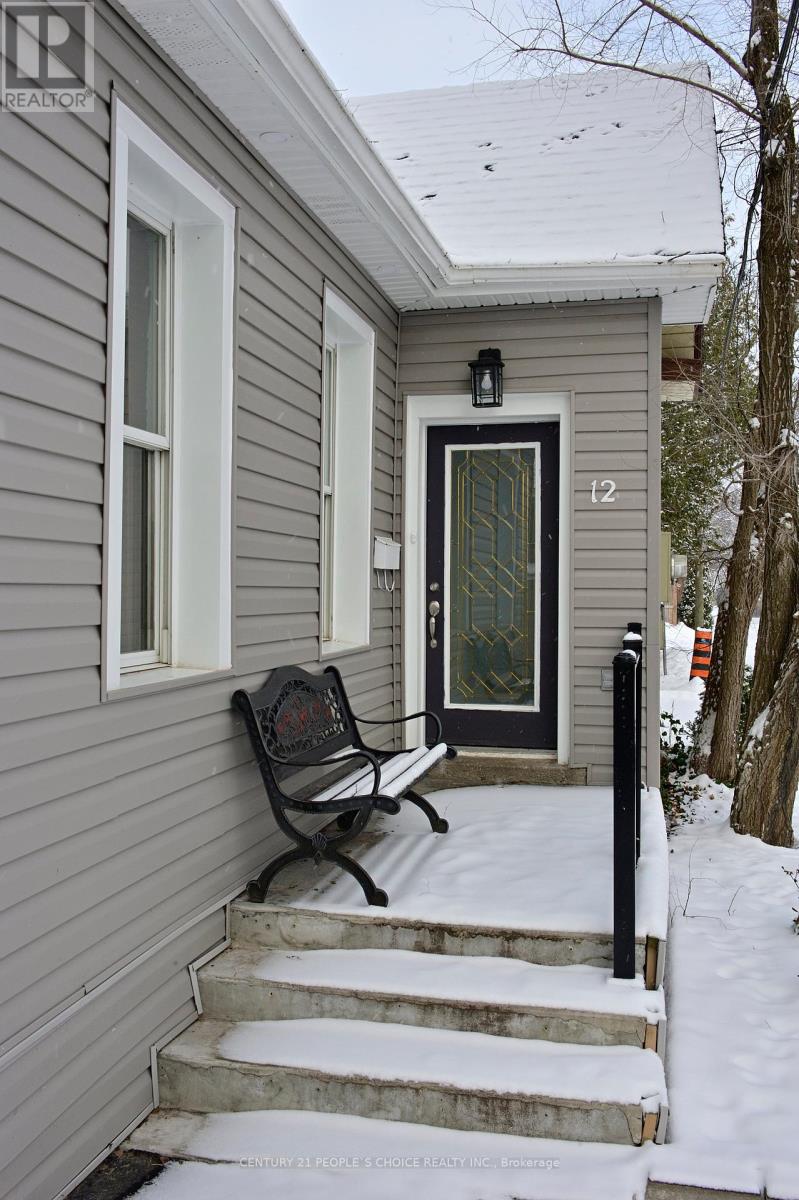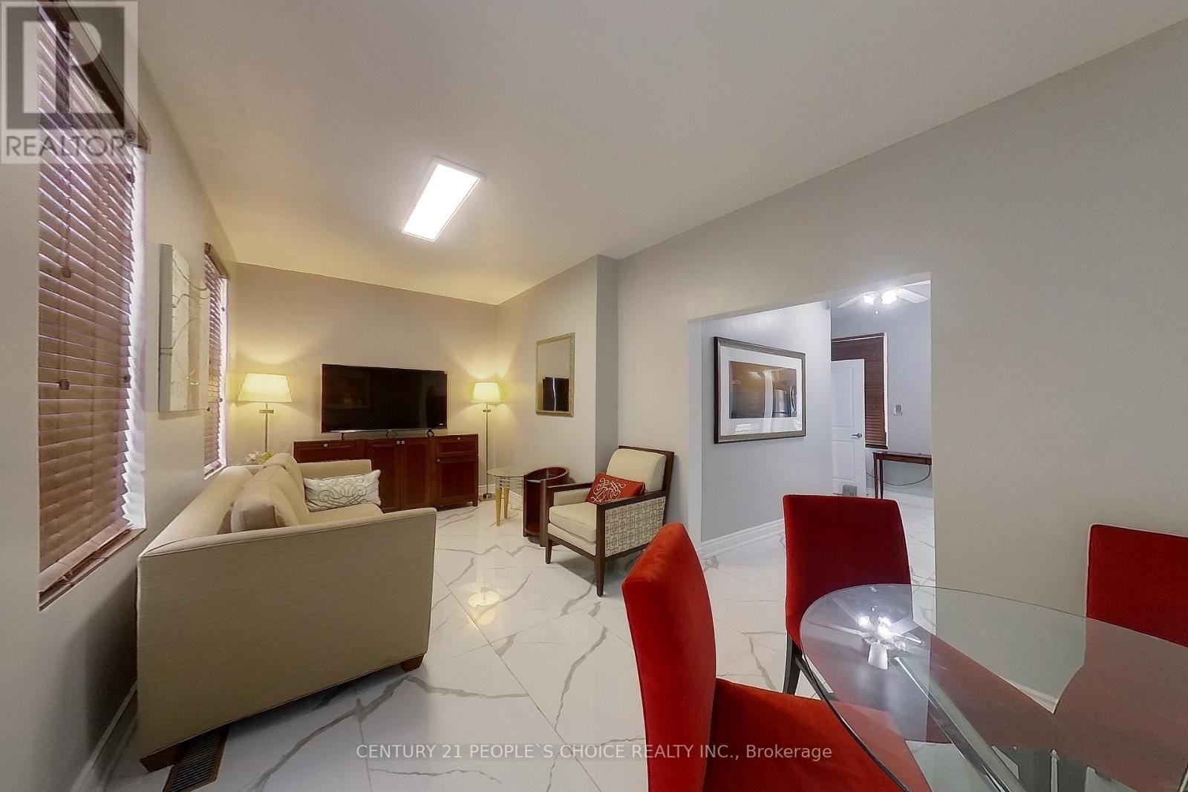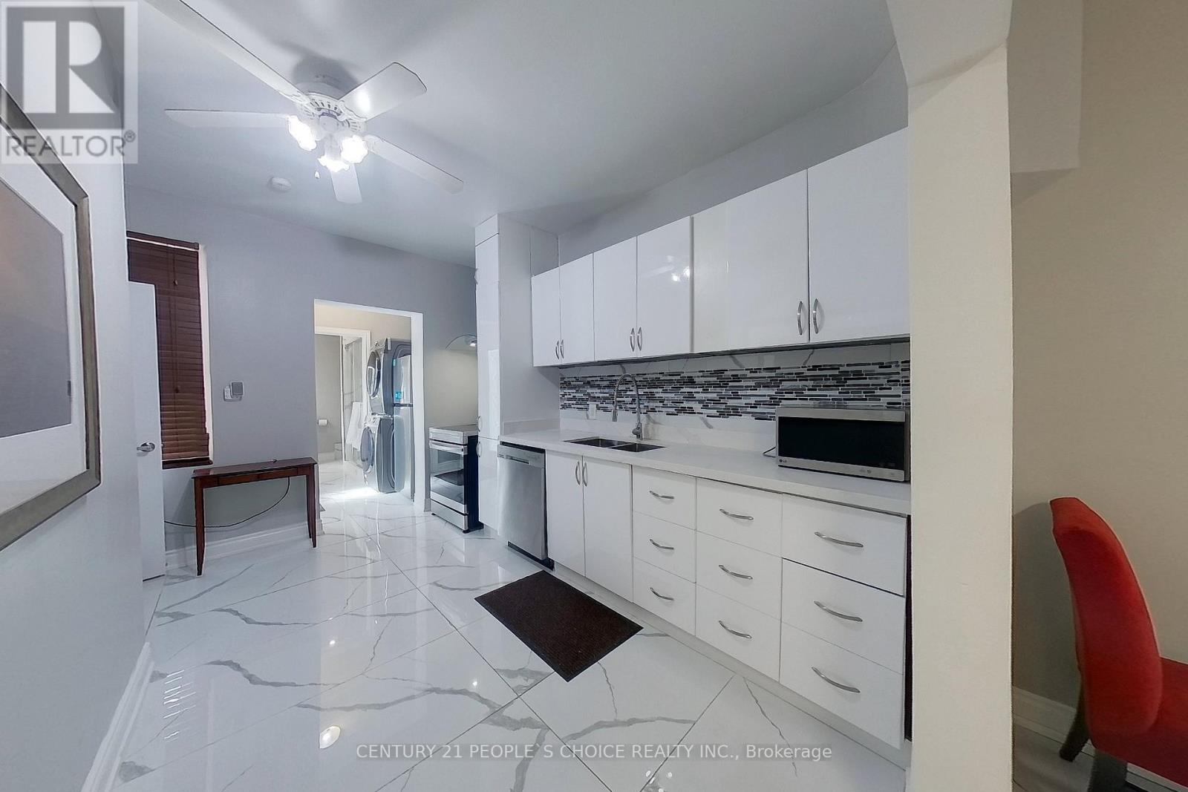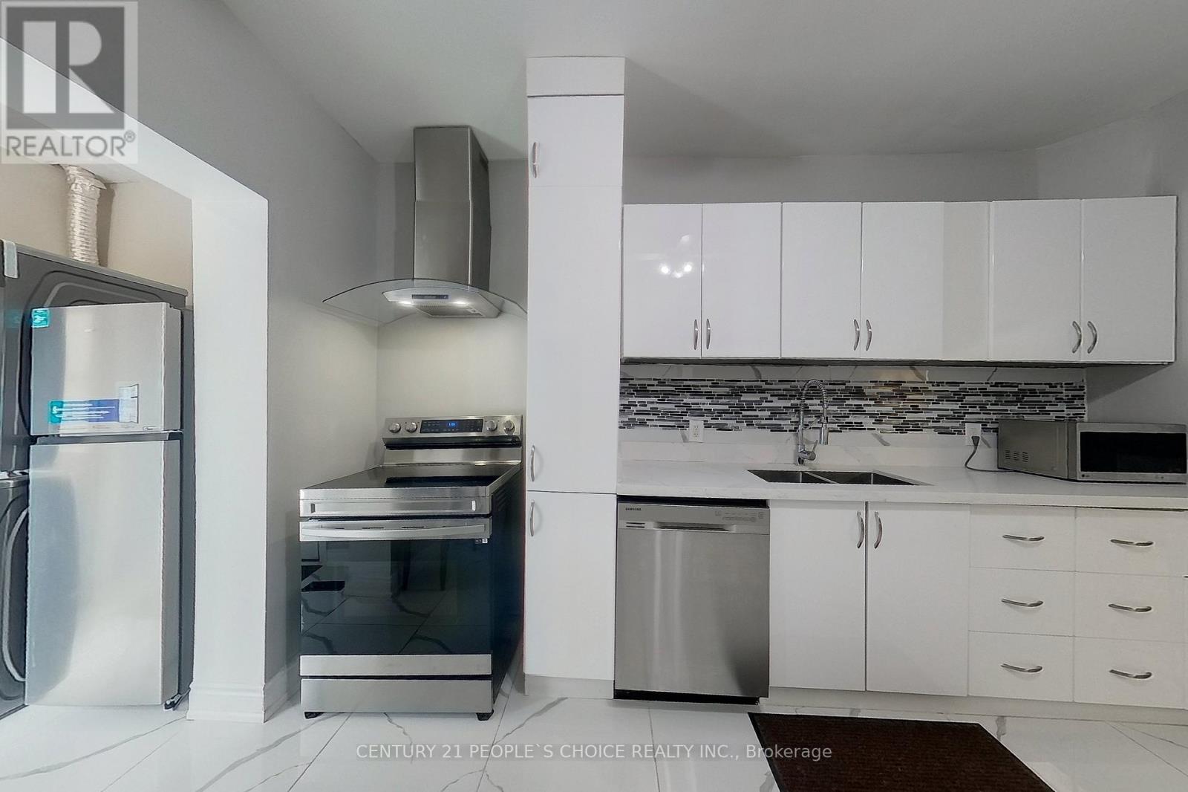12 Barrie Lane Cambridge, Ontario N1S 3A4
$449,999
Welcome To 12 Barrie Lane! This charming free hold Semi Detached home with 1 Bedroom plus 1 four season office located in a safe and quiet area of West Galt is walking distance To Cambridge Downtown, Schools, Parks, Shopping Malls and Entertainment. Fully renovated, this beautiful cozy home boasts a large bedroom, a four-piece bathroom, updated kitchen with new appliances, quartz countertop, custom cabinetry, built-in dishwasher and space for additional dinning space. Enjoy in your own private fenced back-yard with an additional finished Out-Building for multiple uses like an office or storage all year around with heating and cooling. 2 parking private driveway. Must visit this beautiful home today. (id:24801)
Open House
This property has open houses!
1:00 pm
Ends at:4:00 pm
Property Details
| MLS® Number | X11920887 |
| Property Type | Single Family |
| ParkingSpaceTotal | 2 |
Building
| BathroomTotal | 1 |
| BedroomsAboveGround | 1 |
| BedroomsTotal | 1 |
| Appliances | Water Heater, Water Softener, Dishwasher, Dryer, Refrigerator, Stove, Washer, Window Coverings |
| ArchitecturalStyle | Bungalow |
| BasementDevelopment | Unfinished |
| BasementType | Crawl Space (unfinished) |
| ConstructionStyleAttachment | Semi-detached |
| CoolingType | Central Air Conditioning |
| ExteriorFinish | Brick, Vinyl Siding |
| FoundationType | Concrete |
| HeatingFuel | Natural Gas |
| HeatingType | Forced Air |
| StoriesTotal | 1 |
| Type | House |
| UtilityWater | Municipal Water |
Land
| Acreage | No |
| FenceType | Fenced Yard |
| Sewer | Sanitary Sewer |
| SizeDepth | 30 Ft ,5 In |
| SizeFrontage | 60 Ft |
| SizeIrregular | 60.08 X 30.46 Ft |
| SizeTotalText | 60.08 X 30.46 Ft |
Rooms
| Level | Type | Length | Width | Dimensions |
|---|---|---|---|---|
| Main Level | Bathroom | 2.08 m | 2.45 m | 2.08 m x 2.45 m |
| Main Level | Kitchen | 4.03 m | 3.36 m | 4.03 m x 3.36 m |
| Main Level | Bedroom | 3.65 m | 3.65 m | 3.65 m x 3.65 m |
| Main Level | Living Room | 4.87 m | 3.02 m | 4.87 m x 3.02 m |
| Main Level | Laundry Room | 1.58 m | 2.08 m | 1.58 m x 2.08 m |
| Main Level | Dining Room | 1.3 m | 3.02 m | 1.3 m x 3.02 m |
| Ground Level | Office | 2.26 m | 2.26 m | 2.26 m x 2.26 m |
Utilities
| Sewer | Installed |
https://www.realtor.ca/real-estate/27796118/12-barrie-lane-cambridge
Interested?
Contact us for more information
Umer Ijaz
Salesperson
1780 Albion Road Unit 2 & 3
Toronto, Ontario M9V 1C1



































