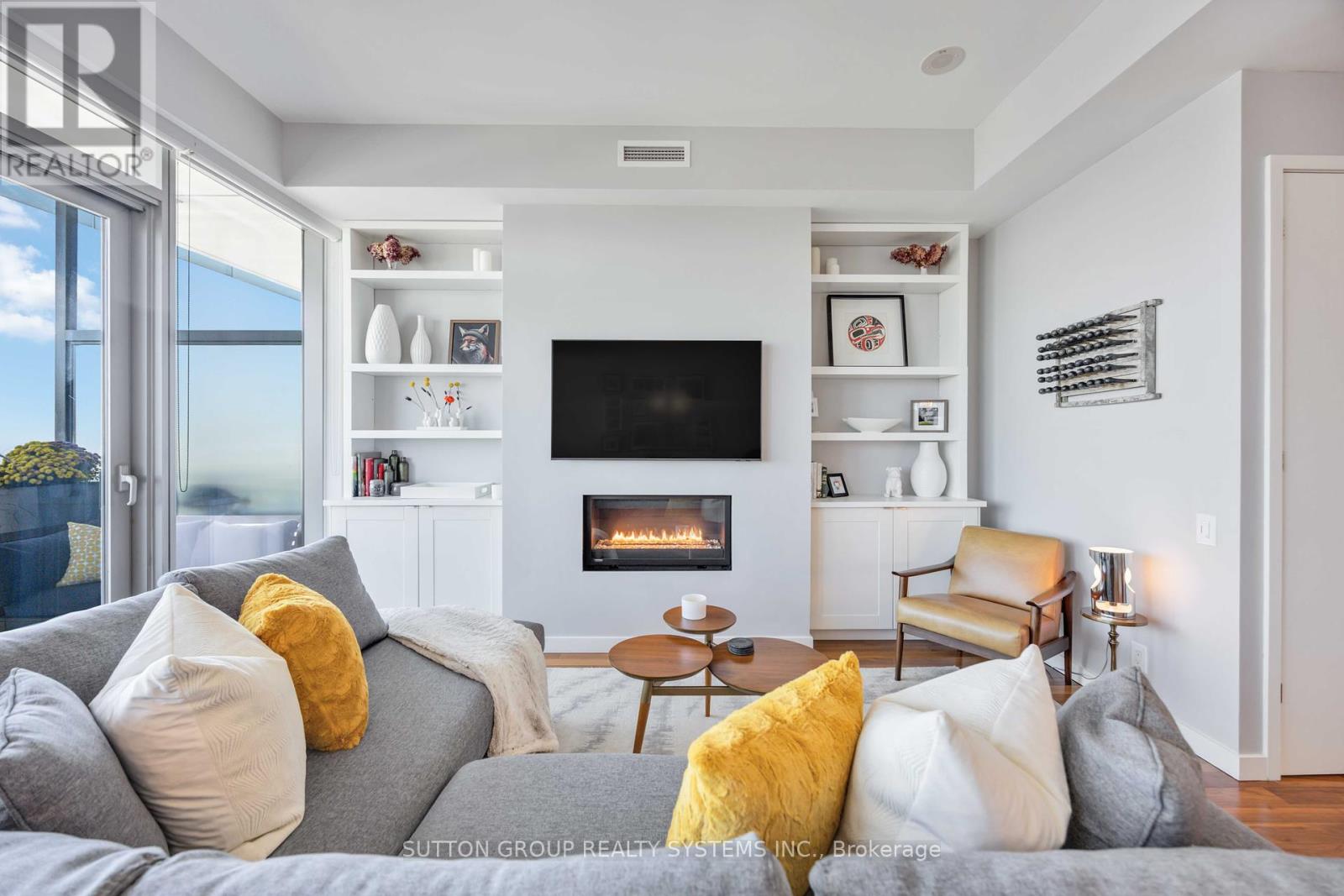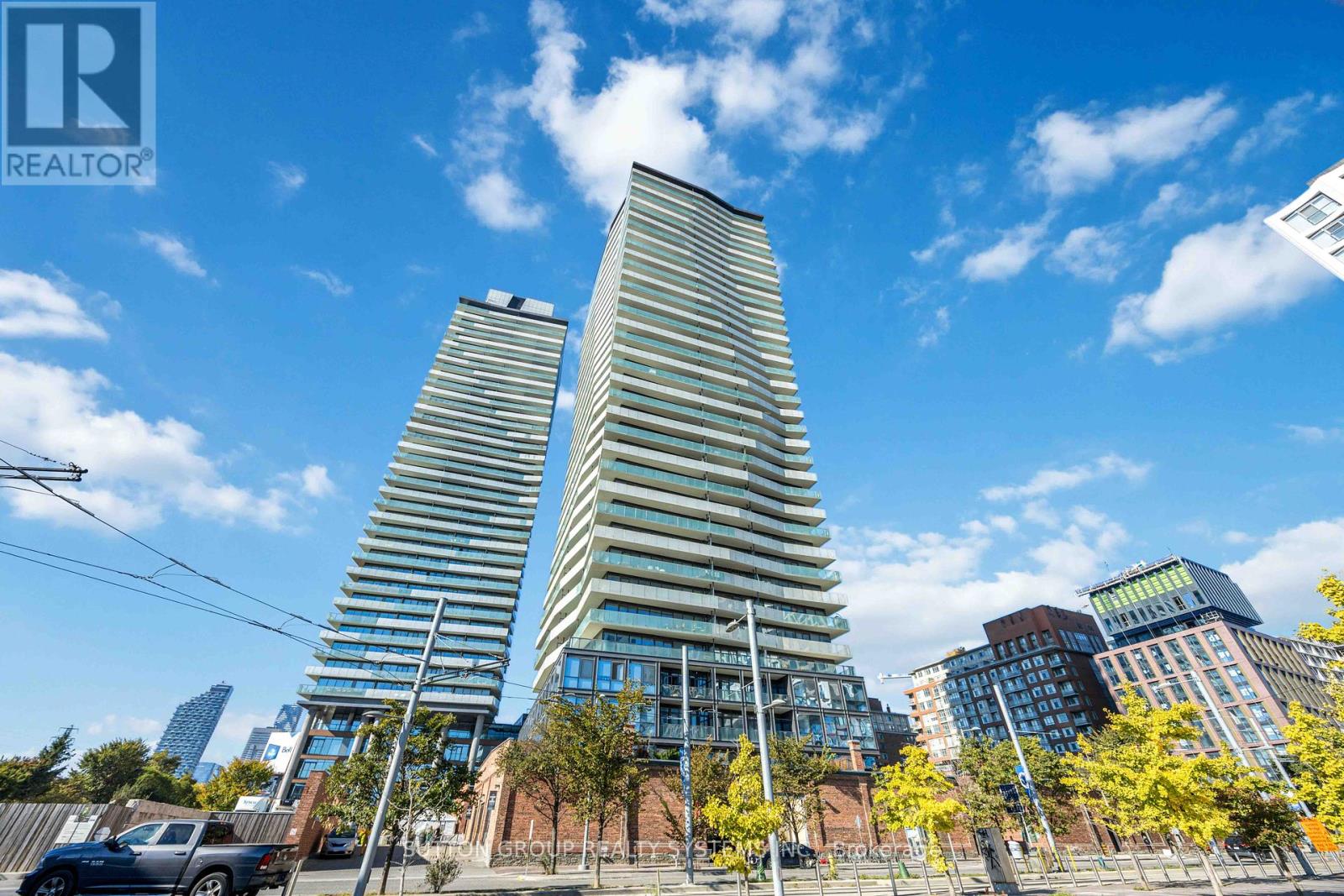3504 - 390 Cherry Street Toronto, Ontario M5A 0E2
$1,188,000Maintenance, Heat, Water, Parking, Insurance, Common Area Maintenance
$1,348.18 Monthly
Maintenance, Heat, Water, Parking, Insurance, Common Area Maintenance
$1,348.18 MonthlyModern, Bright, and Sundrenched exquisite Two Story Penthouse right in the heart of the Distillery District. This Stunning 2 Bed, 3 Bath + 2 Parking Spots, a Locker and Two Large Balconies is simply Fantastic. Sweeping Wide Open East Views will make your Weekend Mornings not come soon enough. This two-story Penthouse has two great-sized bedrooms on the second floor along with two Bathrooms (one ensuite) and the main floor has an open-concept Great room with massive floor-to-ceiling windows a fireplace and a powder room. Located just steps from the Streetcar and a quick drive to the DVP or Gardner. A short stroll to the upcoming New Ontario Line Subway, Corktown Common Park, Leslieville, and St. Lawrence Market, along with all the shops, cafes and restaurants you could ask for make this one great location! **** EXTRAS **** Built-in Kitchen Appliances: Fridge, Oven, Gas Cook Top, Dishwasher, MW, Washer/Dryer, Fireplace, Custom Deck Flooring on both Balconies, Window Coverings, All Existing Light Fixtures. *Maintenance fees incl 2 parking spots, and 1Locker. (id:24801)
Property Details
| MLS® Number | C11920970 |
| Property Type | Single Family |
| Community Name | Waterfront Communities C8 |
| Amenities Near By | Park, Public Transit |
| Community Features | Pet Restrictions |
| Features | Balcony |
| Parking Space Total | 2 |
Building
| Bathroom Total | 3 |
| Bedrooms Above Ground | 2 |
| Bedrooms Total | 2 |
| Amenities | Exercise Centre, Party Room, Security/concierge, Storage - Locker |
| Cooling Type | Central Air Conditioning |
| Fireplace Present | Yes |
| Fireplace Total | 1 |
| Half Bath Total | 1 |
| Heating Fuel | Natural Gas |
| Heating Type | Forced Air |
| Stories Total | 2 |
| Size Interior | 1,000 - 1,199 Ft2 |
| Type | Apartment |
Parking
| Underground |
Land
| Acreage | No |
| Land Amenities | Park, Public Transit |
Rooms
| Level | Type | Length | Width | Dimensions |
|---|---|---|---|---|
| Second Level | Primary Bedroom | 5.17 m | 3.08 m | 5.17 m x 3.08 m |
| Second Level | Bedroom 2 | 3.98 m | 2.48 m | 3.98 m x 2.48 m |
| Main Level | Kitchen | 4.32 m | 2.48 m | 4.32 m x 2.48 m |
| Main Level | Living Room | 4.07 m | 5.27 m | 4.07 m x 5.27 m |
| Main Level | Dining Room | 4.07 m | 5.27 m | 4.07 m x 5.27 m |
Contact Us
Contact us for more information
Gaelen Patrick
Salesperson
(416) 801-9265
www.gaelenpatrick.com/
www.facebook.com/GP.Toronto.Real.Estate
twitter.com/gaelen_patrick
www.linkedin.com/profile/view?id=51576781&trk=tab_pro
2186 Bloor St. West
Toronto, Ontario M6S 1N3
(416) 762-4200
(905) 848-5327
www.searchtorontohomes.com/
































