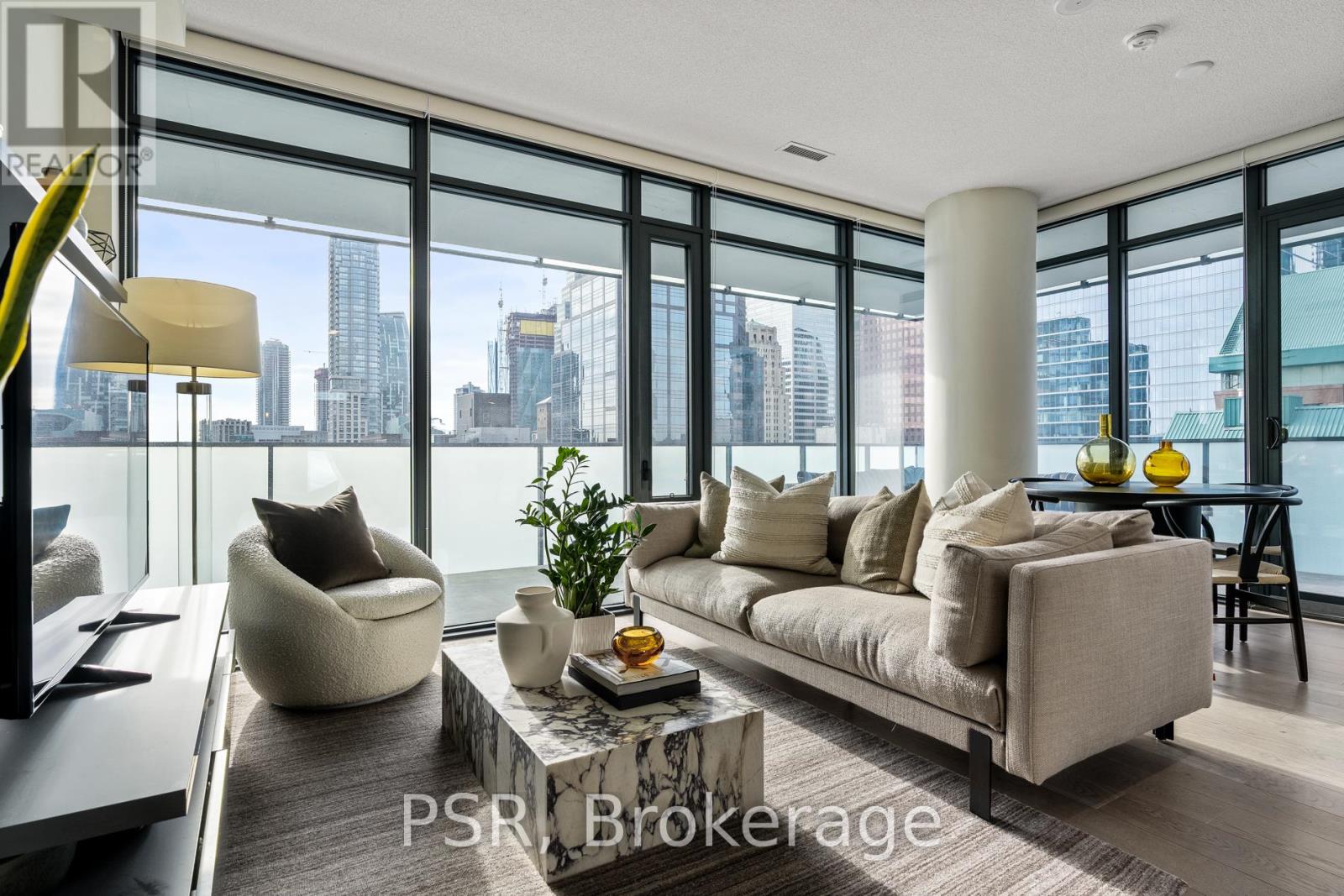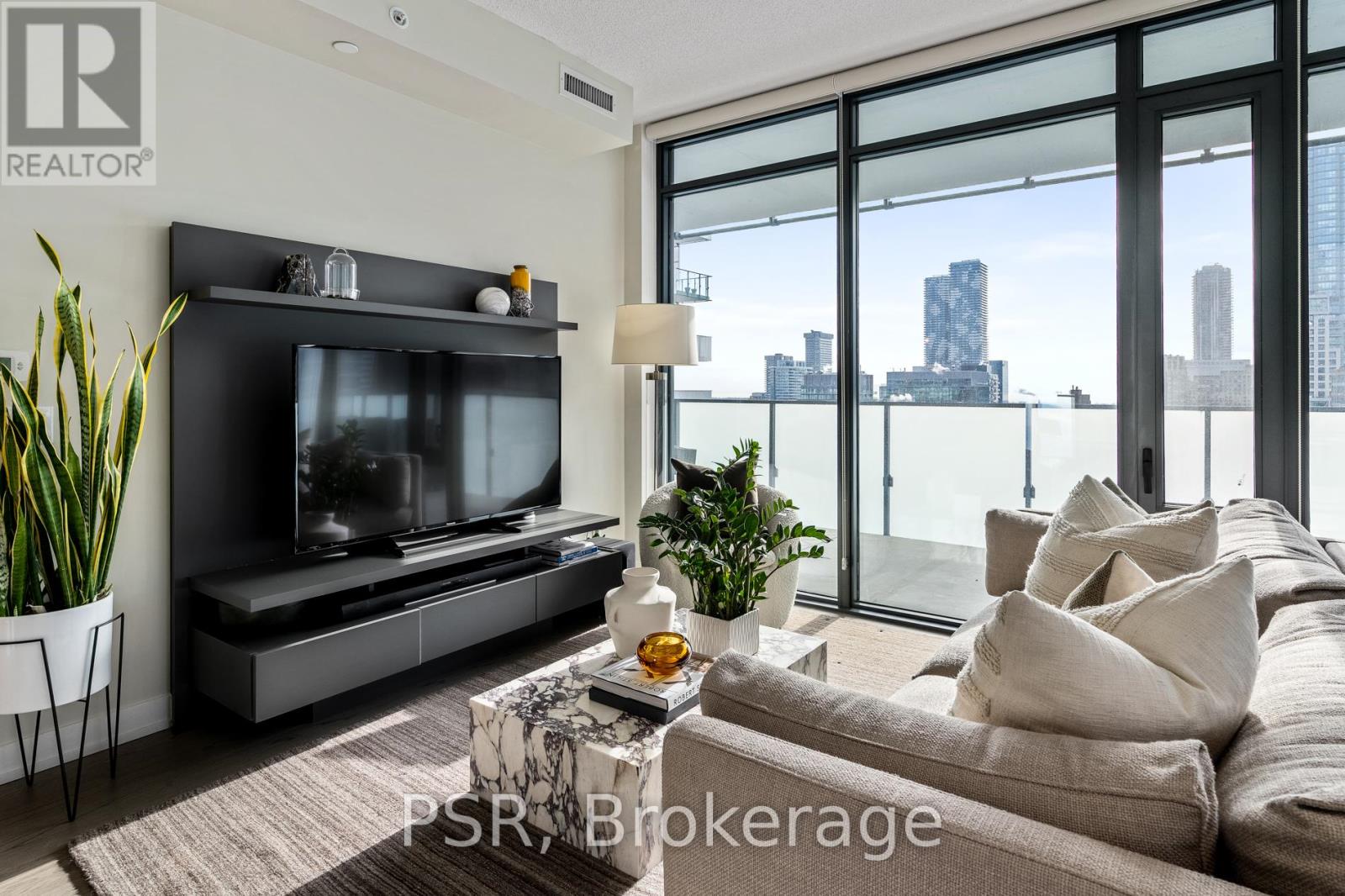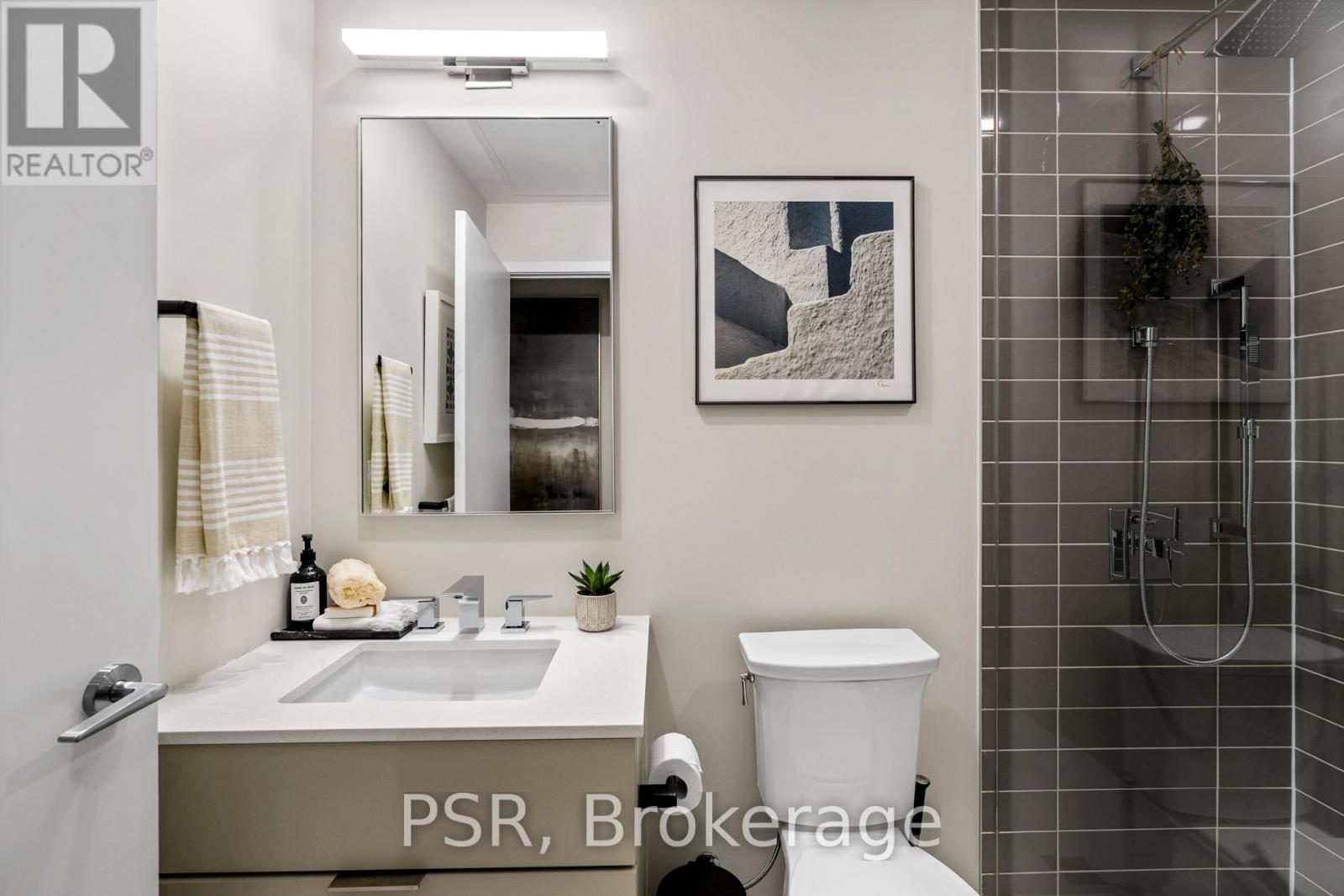2310 - 25 Richmond Street E Toronto, Ontario M5C 0A6
$989,000Maintenance, Heat, Water, Common Area Maintenance, Parking
$818.89 Monthly
Maintenance, Heat, Water, Common Area Maintenance, Parking
$818.89 MonthlyWelcome Home to YONGE+RICH, Where Urban Sophistication Meets Unrivalled Convenience. Beautifully Appointed, Sun-Filled Corner Suite With Sweeping South-West Exposure - Boasting 2 Spacious Bedrooms, Large Den, And 2 Full Bathrooms. Suite Spanning Just Shy Of 900 SF & Did We Mention The Oversized 473 SF Wrap Around Terrace? No Expenses Spared With Over $20K In Builder Upgrades Throughout. Open Concept Living & Dining Room Are An Entertainers Dream. Modern Chef's Kitchen Offers Integrated, Stainless Steel Appliances & Stone Backsplash + Countertops. Generously Sized Primary Bedroom Retreat With Custom Closets & Spa-Like 4 Pc Ensuite. 1 Parking & 1 Locker Included. Building Is Rich In Amenities: 24Hr Concierge, State Of The Art Fitness Centre & Yoga Studio, Outdoor Pool, Rooftop Deck + Much More. Conveniently Located Walking Distance To Financial, Entertainment, & Fashion Districts, The Citys Best Cafes & Restaurants, Parks, Eaton Centre, Schools [UofT & TMU] & TTC. **** EXTRAS **** All In-Place Light Fixtures & Window Coverings [Roller Blinds] Included. Kitchen Appliances: Fridge, Microwave, Stove + Range Hood/Fan, Dishwasher. Stacked Washer & Dryer. 1 Parking & 1 Locker (id:24801)
Property Details
| MLS® Number | C11921112 |
| Property Type | Single Family |
| Community Name | Church-Yonge Corridor |
| AmenitiesNearBy | Hospital, Park, Schools |
| CommunityFeatures | Pet Restrictions |
| ParkingSpaceTotal | 1 |
| PoolType | Outdoor Pool |
| ViewType | View, View Of Water, City View |
Building
| BathroomTotal | 2 |
| BedroomsAboveGround | 2 |
| BedroomsBelowGround | 1 |
| BedroomsTotal | 3 |
| Amenities | Security/concierge, Exercise Centre, Party Room, Storage - Locker |
| CoolingType | Central Air Conditioning |
| ExteriorFinish | Concrete, Steel |
| HeatingType | Forced Air |
| SizeInterior | 799.9932 - 898.9921 Sqft |
| Type | Apartment |
Parking
| Underground |
Land
| Acreage | No |
| LandAmenities | Hospital, Park, Schools |
Rooms
| Level | Type | Length | Width | Dimensions |
|---|---|---|---|---|
| Main Level | Living Room | 5.54 m | 3.66 m | 5.54 m x 3.66 m |
| Main Level | Dining Room | 5.54 m | 3.66 m | 5.54 m x 3.66 m |
| Main Level | Kitchen | 5.54 m | 3.66 m | 5.54 m x 3.66 m |
| Main Level | Primary Bedroom | 3.53 m | 2.97 m | 3.53 m x 2.97 m |
| Main Level | Bedroom 2 | 2.69 m | 2.92 m | 2.69 m x 2.92 m |
| Main Level | Den | 2.06 m | 1.7 m | 2.06 m x 1.7 m |
Interested?
Contact us for more information
Jessica Harvey
Salesperson
625 King Street West
Toronto, Ontario M5V 1M5





































