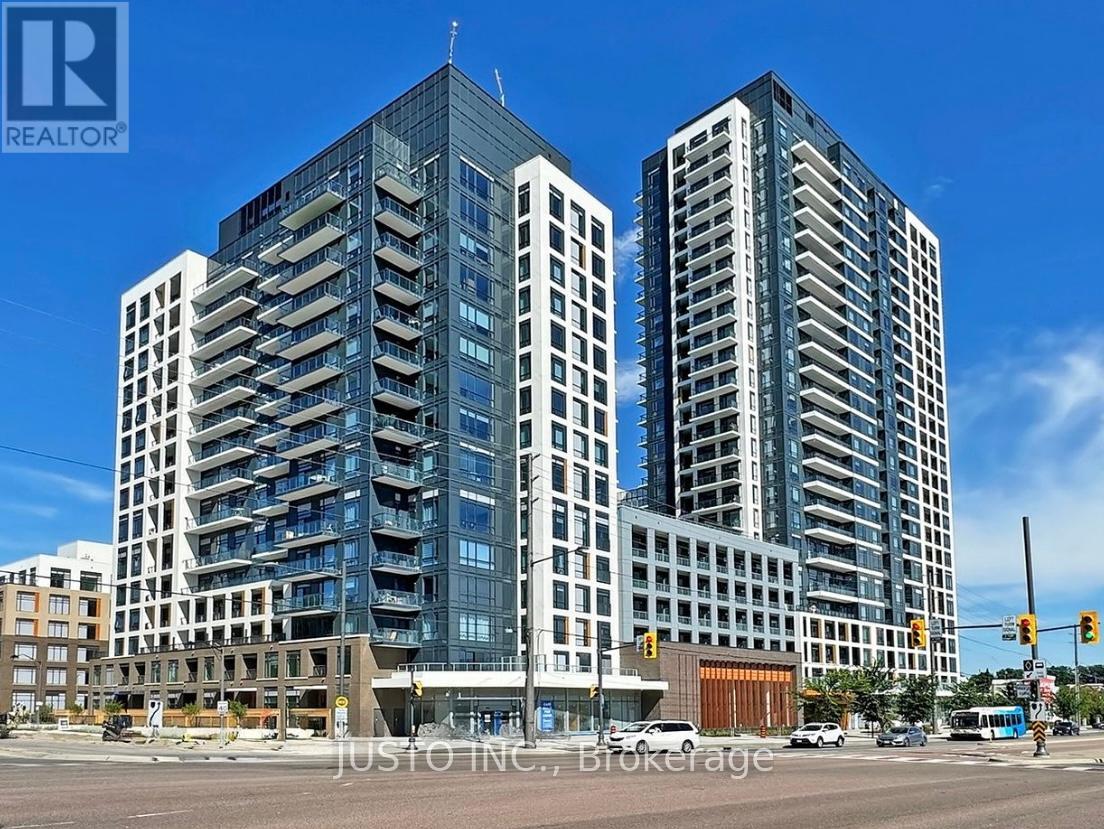409 - 7950 Bathurst Street Vaughan, Ontario L4J 0L4
$2,450 Monthly
Welcome to this beautiful and modern 1-bedroom, 1-bathroom condo unit located in the highly sought-after The Beverly community by Daniels, a prestigious and trusted builder. This stunning, newly constructed east-facing unit (2024) offers an abundance of natural light, creating a bright and welcoming living space that is perfect for professionals or young couples. Key Features include a spacious layout with open-concept design with a generous living and dining area, ideal for both relaxing and entertaining. Modern kitchen with sleek kitchen featuring contemporary finishes, including stainless steel appliances, quartz countertops, and ample storage space. Bright and airy featuring large east-facing windows allowing for gorgeous morning sunlight. Private balcony featuring over 100 square foot of space perfect for your morning coffee or unwinding in the evenings. Contemporary and well-appointed 4-piece bathroom with elegant finishes, including modern tiling and a deep soaking tub. Includes 1 parking space and 1 locker for additional storage. (id:24801)
Property Details
| MLS® Number | N11921812 |
| Property Type | Single Family |
| Community Name | Beverley Glen |
| AmenitiesNearBy | Park, Place Of Worship, Public Transit |
| CommunityFeatures | Pet Restrictions |
| Features | Wheelchair Access, Balcony |
| ParkingSpaceTotal | 1 |
Building
| BathroomTotal | 1 |
| BedroomsAboveGround | 1 |
| BedroomsTotal | 1 |
| Amenities | Storage - Locker, Security/concierge |
| CoolingType | Central Air Conditioning |
| ExteriorFinish | Aluminum Siding, Steel |
| FireProtection | Alarm System, Security Guard, Smoke Detectors |
| FlooringType | Laminate, Ceramic |
| HeatingFuel | Natural Gas |
| HeatingType | Forced Air |
| SizeInterior | 499.9955 - 598.9955 Sqft |
| Type | Apartment |
Parking
| Underground |
Land
| Acreage | No |
| LandAmenities | Park, Place Of Worship, Public Transit |
Rooms
| Level | Type | Length | Width | Dimensions |
|---|---|---|---|---|
| Main Level | Living Room | 3.048 m | 3.9624 m | 3.048 m x 3.9624 m |
| Main Level | Kitchen | 3.048 m | 3.062 m | 3.048 m x 3.062 m |
| Main Level | Bedroom | 2.743 m | 3.048 m | 2.743 m x 3.048 m |
| Main Level | Bathroom | 2.13 m | 2.743 m | 2.13 m x 2.743 m |
Interested?
Contact us for more information
Aryan Mathur
Salesperson
23 Lesmill Road #200
Toronto, Ontario M3B 3P6











