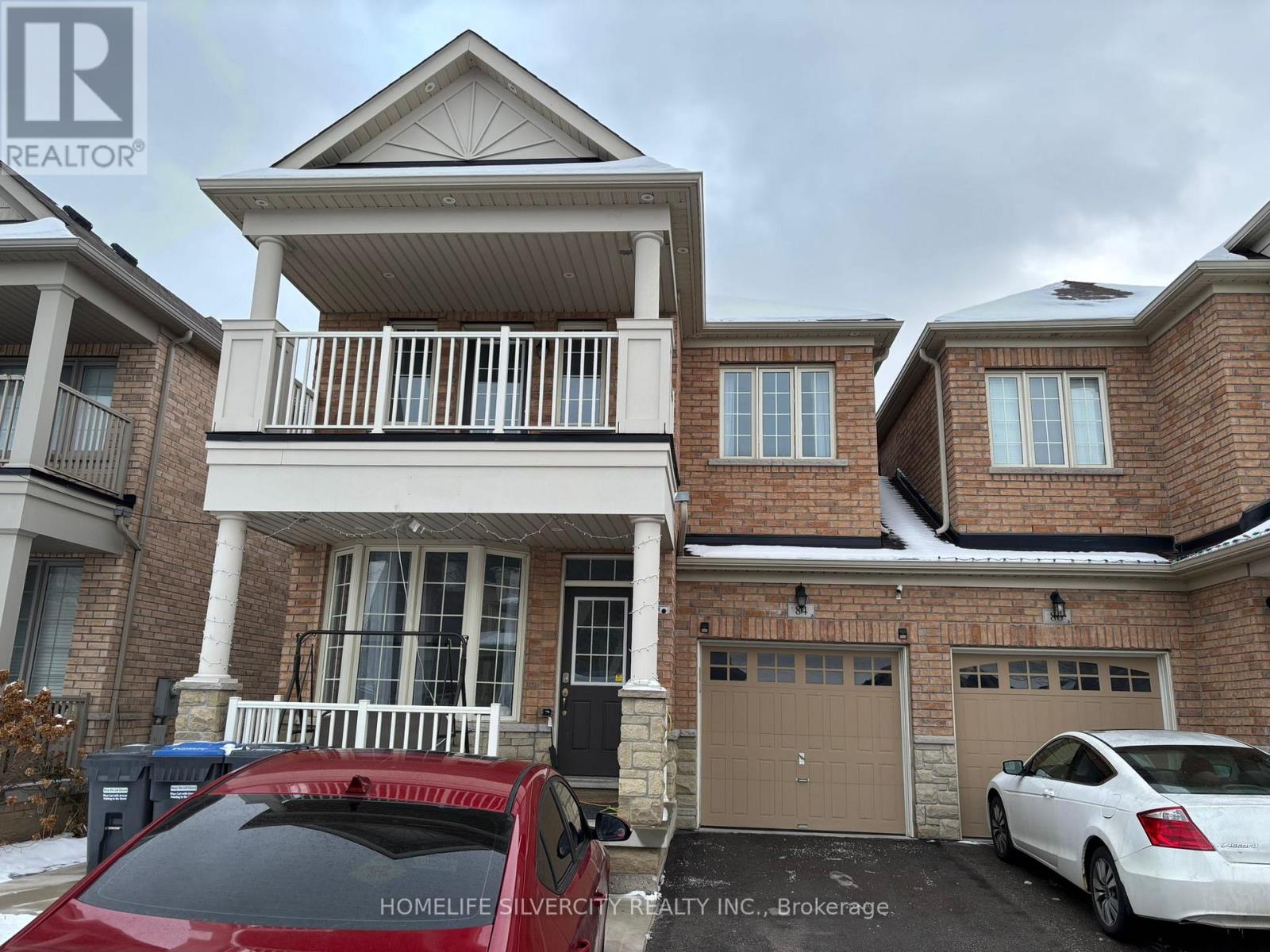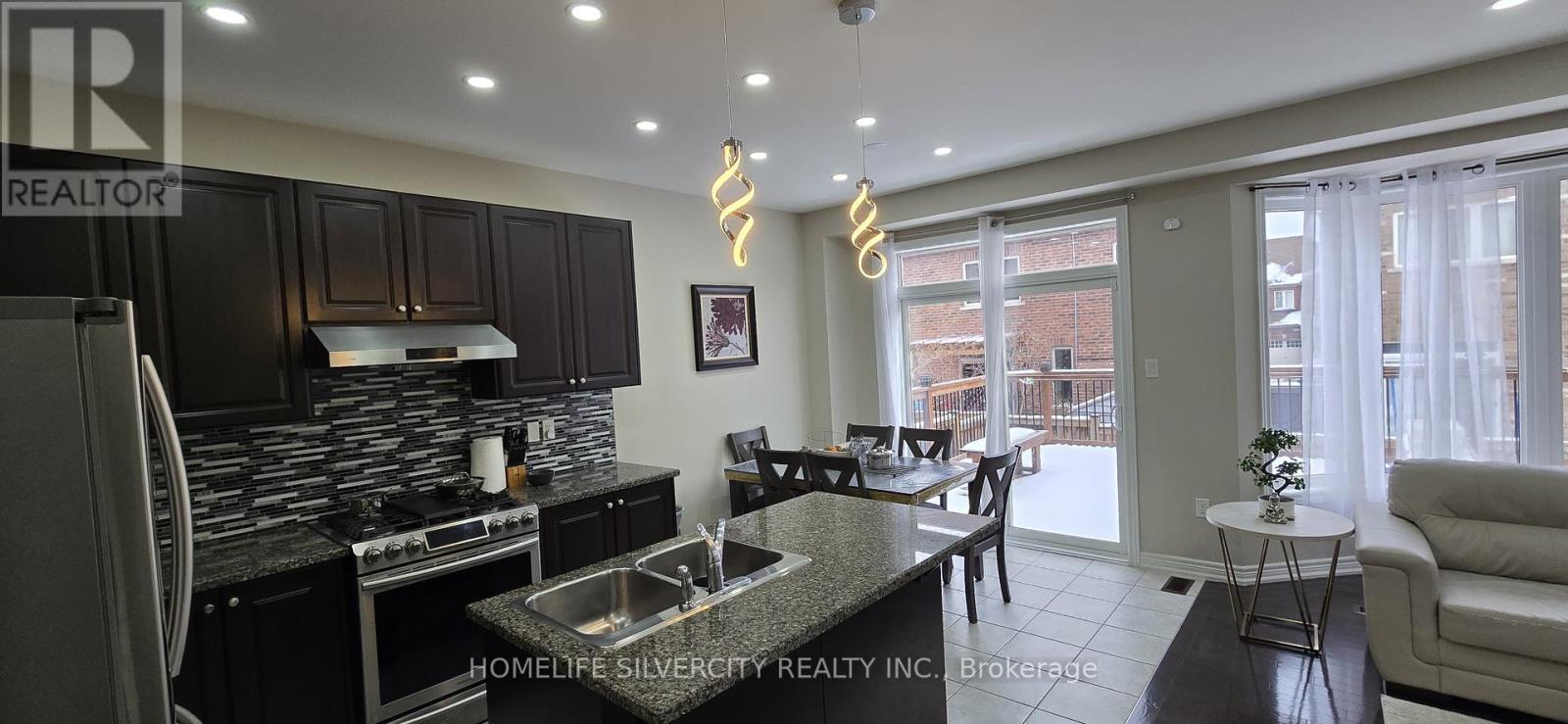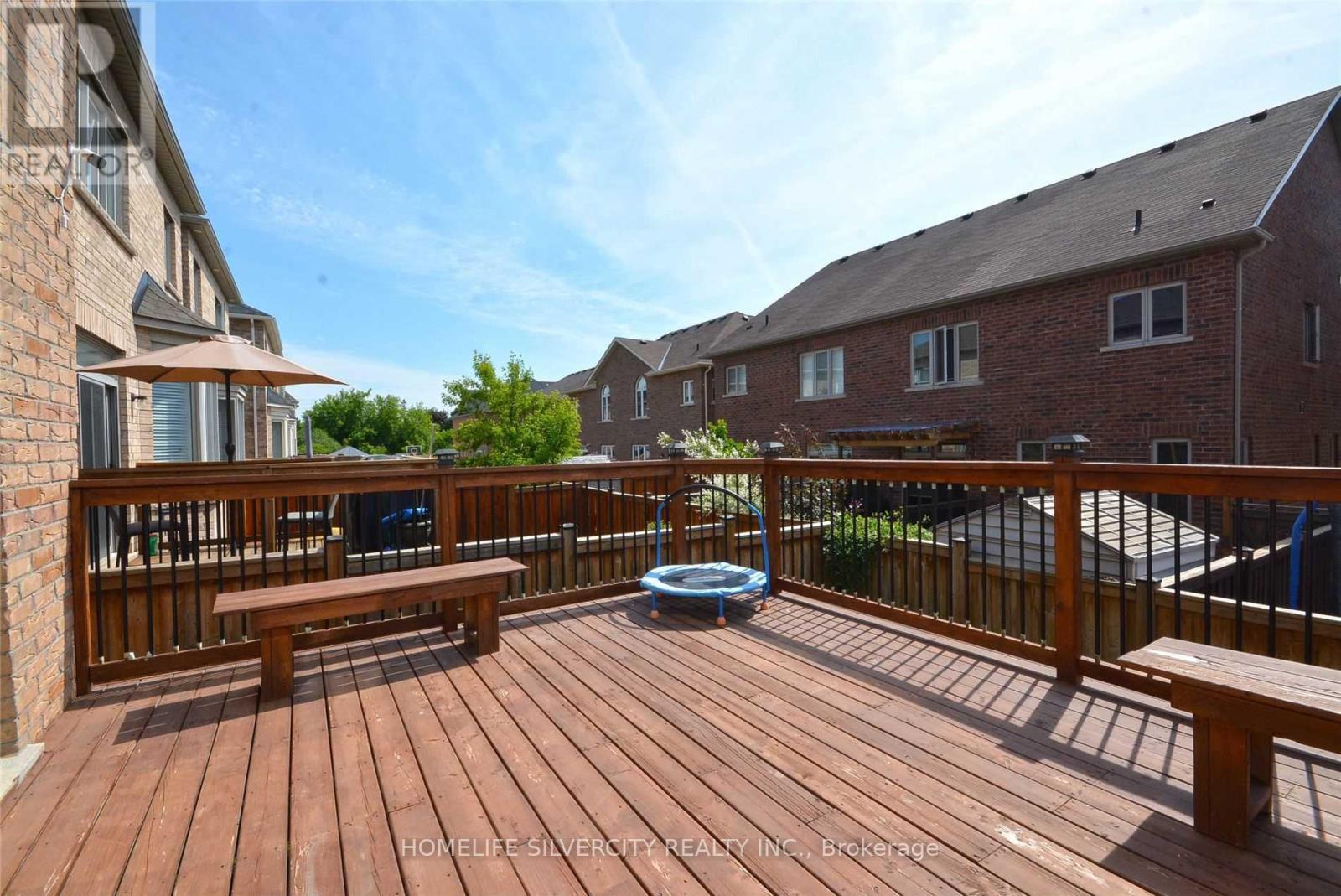84 Allegro Drive Brampton, Ontario L6Y 0H8
$3,500 Monthly
Location !!! Beautiful Semi detached house, with 2 parking space on driveway and one in garage. Walking distance to chinguacousy & queen No Frills Plaza, Bus, Park & D. Suzuki School. Garage entry to the house & large family room with cozy fireplace. Breakfast area walkout to desk. Center Island kitchen with granite counter. Hardwood on main floor and stairs and potlights in whole house. 2nd floor laundry. Master bath W/Soaker Tub & Sep Shower. Second bedroom with beautiful balcony. Basement rented separately and one car parking utilized by basement tenants. Utilities split 70-30 (id:24801)
Property Details
| MLS® Number | W11921619 |
| Property Type | Single Family |
| Community Name | Credit Valley |
| Amenities Near By | Park, Place Of Worship, Public Transit, Schools |
| Parking Space Total | 3 |
Building
| Bathroom Total | 3 |
| Bedrooms Above Ground | 3 |
| Bedrooms Total | 3 |
| Amenities | Fireplace(s) |
| Appliances | Dishwasher, Dryer, Range, Refrigerator, Stove, Washer |
| Basement Development | Finished |
| Basement Type | N/a (finished) |
| Construction Style Attachment | Semi-detached |
| Cooling Type | Central Air Conditioning |
| Exterior Finish | Brick |
| Foundation Type | Concrete |
| Half Bath Total | 1 |
| Heating Fuel | Natural Gas |
| Heating Type | Forced Air |
| Stories Total | 2 |
| Size Interior | 1,500 - 2,000 Ft2 |
| Type | House |
| Utility Water | Municipal Water |
Parking
| Garage |
Land
| Acreage | No |
| Land Amenities | Park, Place Of Worship, Public Transit, Schools |
| Sewer | Sanitary Sewer |
Rooms
| Level | Type | Length | Width | Dimensions |
|---|---|---|---|---|
| Second Level | Primary Bedroom | 5.8 m | 3.5 m | 5.8 m x 3.5 m |
| Second Level | Bedroom 2 | 3.9 m | 3.7 m | 3.9 m x 3.7 m |
| Second Level | Bedroom 3 | 3.7 m | 2.8 m | 3.7 m x 2.8 m |
| Ground Level | Living Room | 5.8 m | 3.84 m | 5.8 m x 3.84 m |
| Ground Level | Dining Room | 5.8 m | 3.84 m | 5.8 m x 3.84 m |
| Ground Level | Kitchen | 5.5 m | 3.05 m | 5.5 m x 3.05 m |
| Ground Level | Eating Area | 5.5 m | 3.05 m | 5.5 m x 3.05 m |
| Ground Level | Family Room | 6 m | 3.36 m | 6 m x 3.36 m |
https://www.realtor.ca/real-estate/27797865/84-allegro-drive-brampton-credit-valley-credit-valley
Contact Us
Contact us for more information
Prashant Jhala
Salesperson
(905) 782-3946
www.prashantjhala.ca/
11775 Bramalea Rd #201
Brampton, Ontario L6R 3Z4
(905) 913-8500
(905) 913-8585
Rik Gajjar
Salesperson
(647) 527-1992
11775 Bramalea Rd #201
Brampton, Ontario L6R 3Z4
(905) 913-8500
(905) 913-8585


























