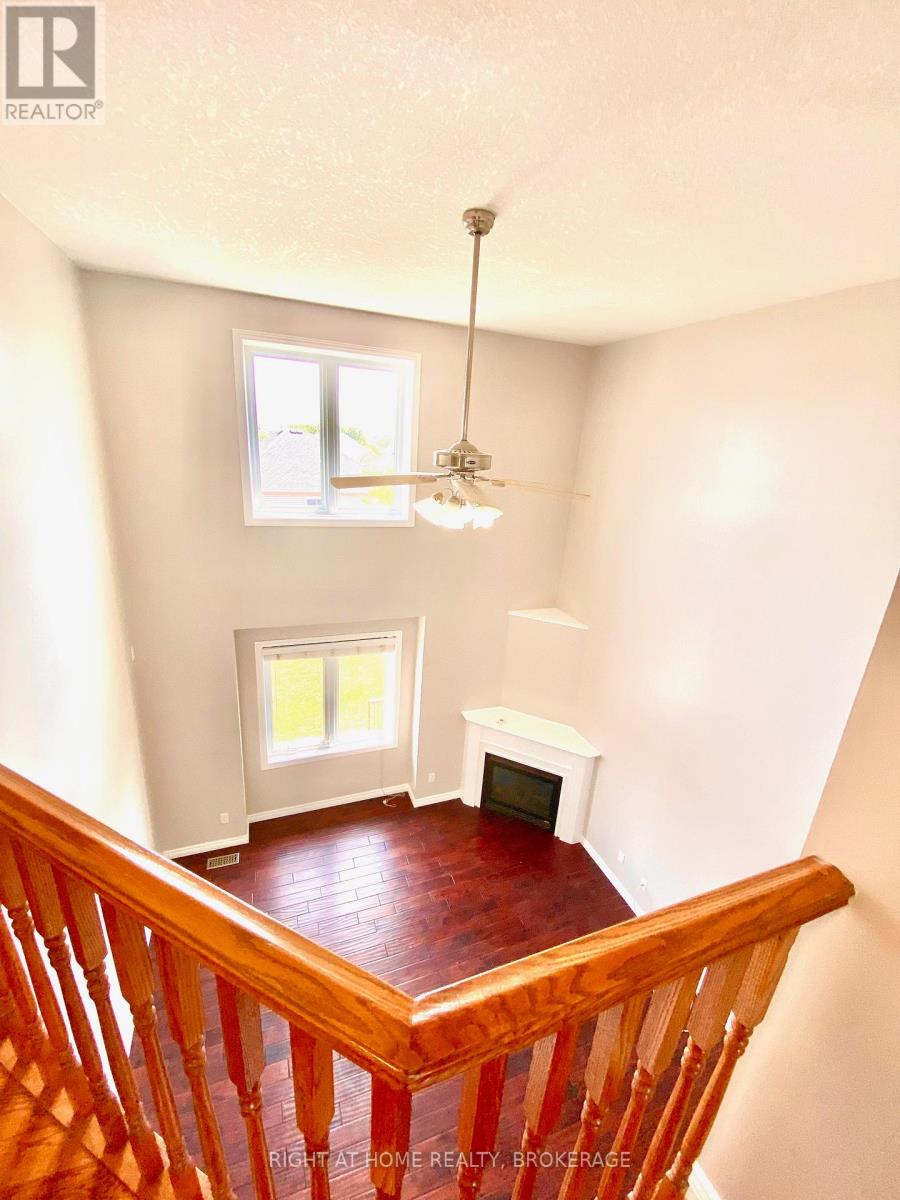Upper - 138 Apple Ridge Drive Kitchener, Ontario N2P 2S7
$3,150 Monthly
Welcome to 138 Apple Dr, Kitchener nestled in Doon Village one of the most desirable communities in Kitchener. Step inside the grand foyer, & be greeted by carpet-free house, replaced instead by stunning hardwood flooring in the dining & living areas. The living room, with its extra ceiling height, stands as the heart of the home, inviting gatherings & shared moments of joy. The kitchen boasts a gas stove, SS Appliances, a stylish backsplash, ample cabinetry & adjacent breakfast area. 2pc bathroom & laundry facilities on the main level, simplifying daily routines. Ascending to the upper level, discover 3 generously sized bedrooms. The expansive master bedroom features a walk-in closet & a private ensuite with a luxurious jacuzzi tub & glass shower. **** EXTRAS **** Primum Location! Fully upgraded House With Three Car Parking spaces. (id:24801)
Property Details
| MLS® Number | X11921625 |
| Property Type | Single Family |
| Features | In Suite Laundry |
| ParkingSpaceTotal | 3 |
| Structure | Deck, Porch |
Building
| BathroomTotal | 3 |
| BedroomsAboveGround | 3 |
| BedroomsTotal | 3 |
| Appliances | Garage Door Opener Remote(s), Water Heater, Water Softener, Dishwasher, Dryer, Garage Door Opener, Range, Refrigerator, Stove, Washer |
| BasementDevelopment | Finished |
| BasementType | Full (finished) |
| ConstructionStyleAttachment | Detached |
| CoolingType | Central Air Conditioning |
| ExteriorFinish | Brick, Vinyl Siding |
| FireplacePresent | Yes |
| FoundationType | Poured Concrete |
| HalfBathTotal | 1 |
| HeatingFuel | Natural Gas |
| HeatingType | Forced Air |
| StoriesTotal | 2 |
| Type | House |
| UtilityWater | Municipal Water |
Parking
| Attached Garage |
Land
| Acreage | No |
| Sewer | Sanitary Sewer |
| SizeDepth | 114 Ft ,5 In |
| SizeFrontage | 39 Ft ,4 In |
| SizeIrregular | 39.37 X 114.47 Ft |
| SizeTotalText | 39.37 X 114.47 Ft|under 1/2 Acre |
Rooms
| Level | Type | Length | Width | Dimensions |
|---|---|---|---|---|
| Second Level | Primary Bedroom | 5.11 m | 4.52 m | 5.11 m x 4.52 m |
| Second Level | Bedroom 2 | 4.98 m | 3.63 m | 4.98 m x 3.63 m |
| Second Level | Bedroom 3 | 4.98 m | 3.63 m | 4.98 m x 3.63 m |
| Second Level | Bathroom | 3.63 m | 3.3 m | 3.63 m x 3.3 m |
| Basement | Bathroom | 1.9 m | 2.3 m | 1.9 m x 2.3 m |
| Basement | Kitchen | 5.5 m | 3.9 m | 5.5 m x 3.9 m |
| Basement | Bedroom | 4.3 m | 3.2 m | 4.3 m x 3.2 m |
| Basement | Den | 3.4 m | 3.9 m | 3.4 m x 3.9 m |
| Main Level | Living Room | 4.27 m | 4.11 m | 4.27 m x 4.11 m |
| Main Level | Dining Room | 3.73 m | 3.35 m | 3.73 m x 3.35 m |
| Main Level | Kitchen | 4.75 m | 3.3 m | 4.75 m x 3.3 m |
| Main Level | Laundry Room | 2.1 m | 2.8 m | 2.1 m x 2.8 m |
https://www.realtor.ca/real-estate/27798020/upper-138-apple-ridge-drive-kitchener
Interested?
Contact us for more information
Bishoy Tawadros
Salesperson





























