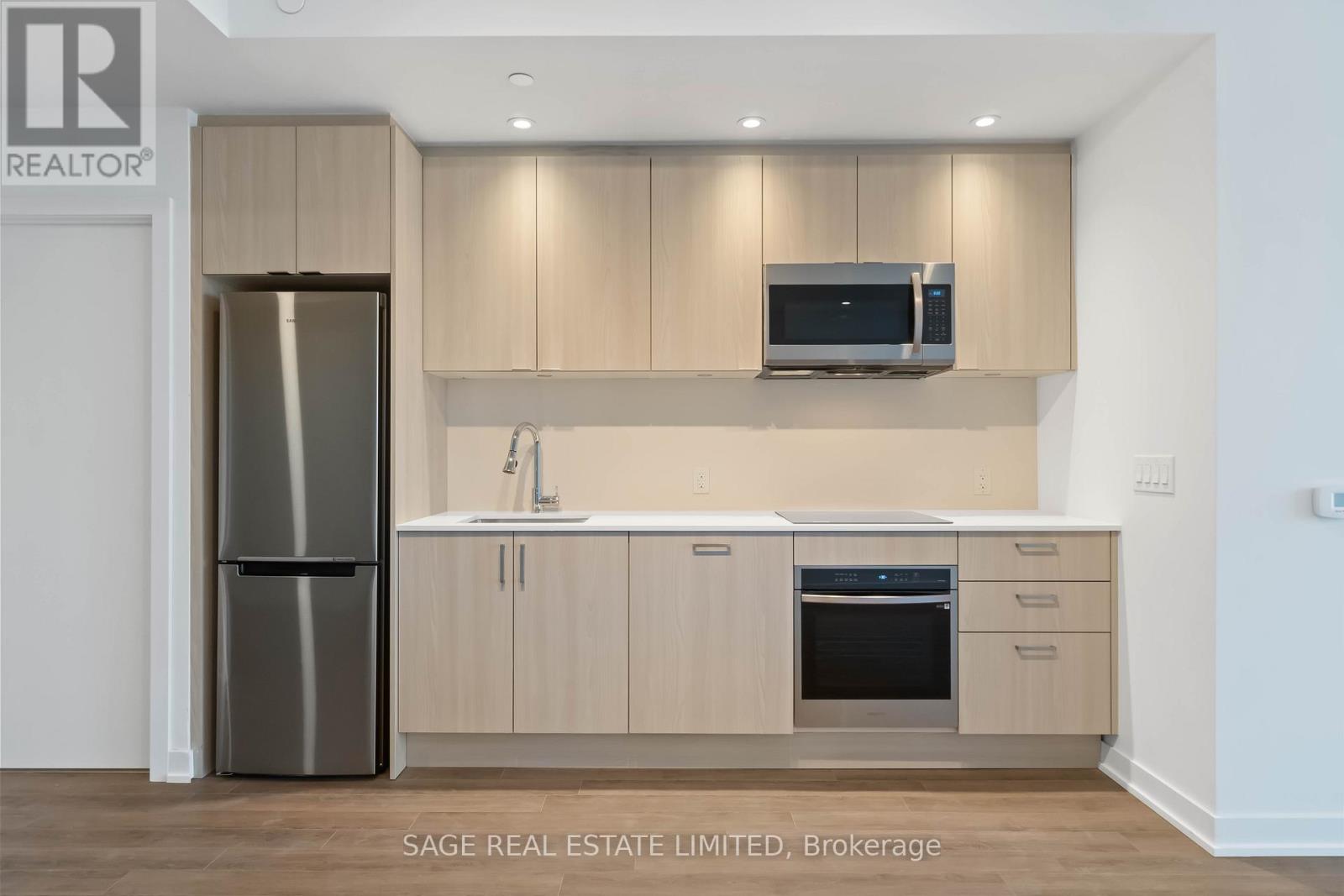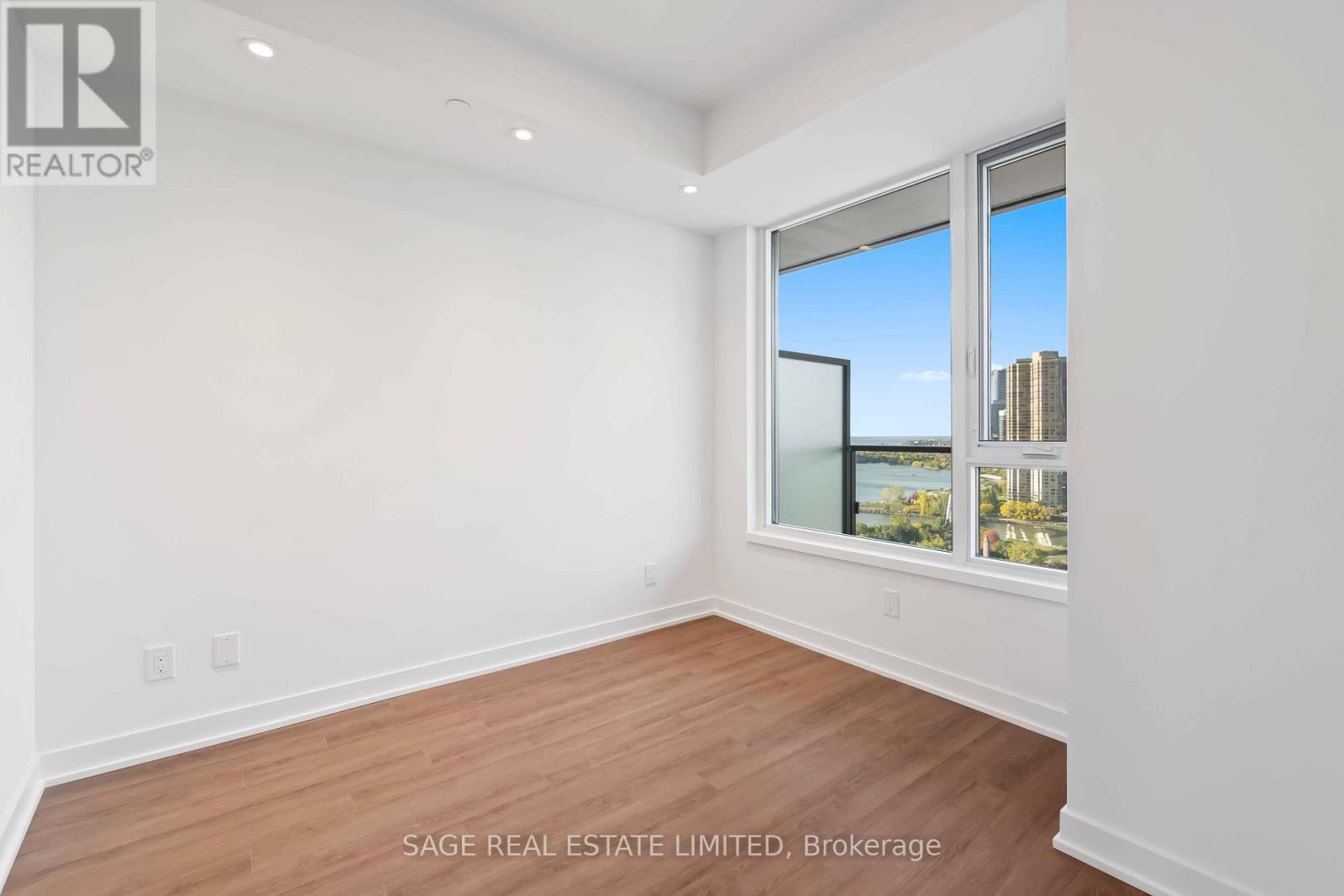2711 - 1928 Lakeshore Boulevard W Toronto, Ontario M6S 0B1
$3,000 Monthly
The Amazing Luxury Mirabella Is Ready For You To Move In! 2 Bedroom + Den, 2 Bathroom Suite! Enjoy The Incredible West Facing, Unobstructed View From Your Private And Spacious Balcony. Wake Up Looking At The Lake, And End Your Day With The Best Sunset In The City. This New Condo Is Nestled Within An Area Featuring Beautiful Public Parks And Pathways, Humber Bay, Shores Park, The Waterfront Trail And High Park To Name A Few, And Facing The Expanse Of Lake Ontario, Mirabella Combines Urban Living Within One Of The Most Natural Settings In Toronto. **** EXTRAS **** Incredible Amenities Including Indoor&Outdoor Pool, Saunas, Fully-Furnished Party Room W/ Full Kitchen and Dining Room, a Fitness Centre, a Library, Yoga Studio, a Business Centre & Children's Play Area. Guest Suites, Concierge, & Dog Wash! (id:24801)
Property Details
| MLS® Number | W11921643 |
| Property Type | Single Family |
| Neigbourhood | High Park-Swansea |
| Community Name | High Park-Swansea |
| AmenitiesNearBy | Beach, Public Transit, Hospital, Park |
| CommunityFeatures | Pet Restrictions |
| Features | Balcony, Carpet Free |
| ParkingSpaceTotal | 1 |
| PoolType | Indoor Pool, Outdoor Pool |
| ViewType | Lake View |
Building
| BathroomTotal | 2 |
| BedroomsAboveGround | 2 |
| BedroomsBelowGround | 1 |
| BedroomsTotal | 3 |
| Amenities | Security/concierge, Recreation Centre, Exercise Centre |
| Appliances | Garage Door Opener Remote(s), Oven - Built-in, Range, Dishwasher, Dryer, Oven, Refrigerator, Stove, Washer |
| CoolingType | Central Air Conditioning |
| ExteriorFinish | Concrete |
| FireProtection | Alarm System, Smoke Detectors |
| FlooringType | Laminate |
| HeatingFuel | Electric |
| HeatingType | Forced Air |
| SizeInterior | 699.9943 - 798.9932 Sqft |
| Type | Apartment |
Parking
| Underground |
Land
| Acreage | No |
| LandAmenities | Beach, Public Transit, Hospital, Park |
Rooms
| Level | Type | Length | Width | Dimensions |
|---|---|---|---|---|
| Main Level | Kitchen | 6.71 m | 4.18 m | 6.71 m x 4.18 m |
| Main Level | Living Room | 6.71 m | 3.05 m | 6.71 m x 3.05 m |
| Main Level | Dining Room | 6.71 m | 4.18 m | 6.71 m x 4.18 m |
| Main Level | Primary Bedroom | 2.96 m | 3.05 m | 2.96 m x 3.05 m |
| Main Level | Bedroom 2 | 2.44 m | 3.44 m | 2.44 m x 3.44 m |
| Main Level | Den | 1.62 m | 1.95 m | 1.62 m x 1.95 m |
Interested?
Contact us for more information
Alexandra Linton
Salesperson
2010 Yonge Street
Toronto, Ontario M4S 1Z9































