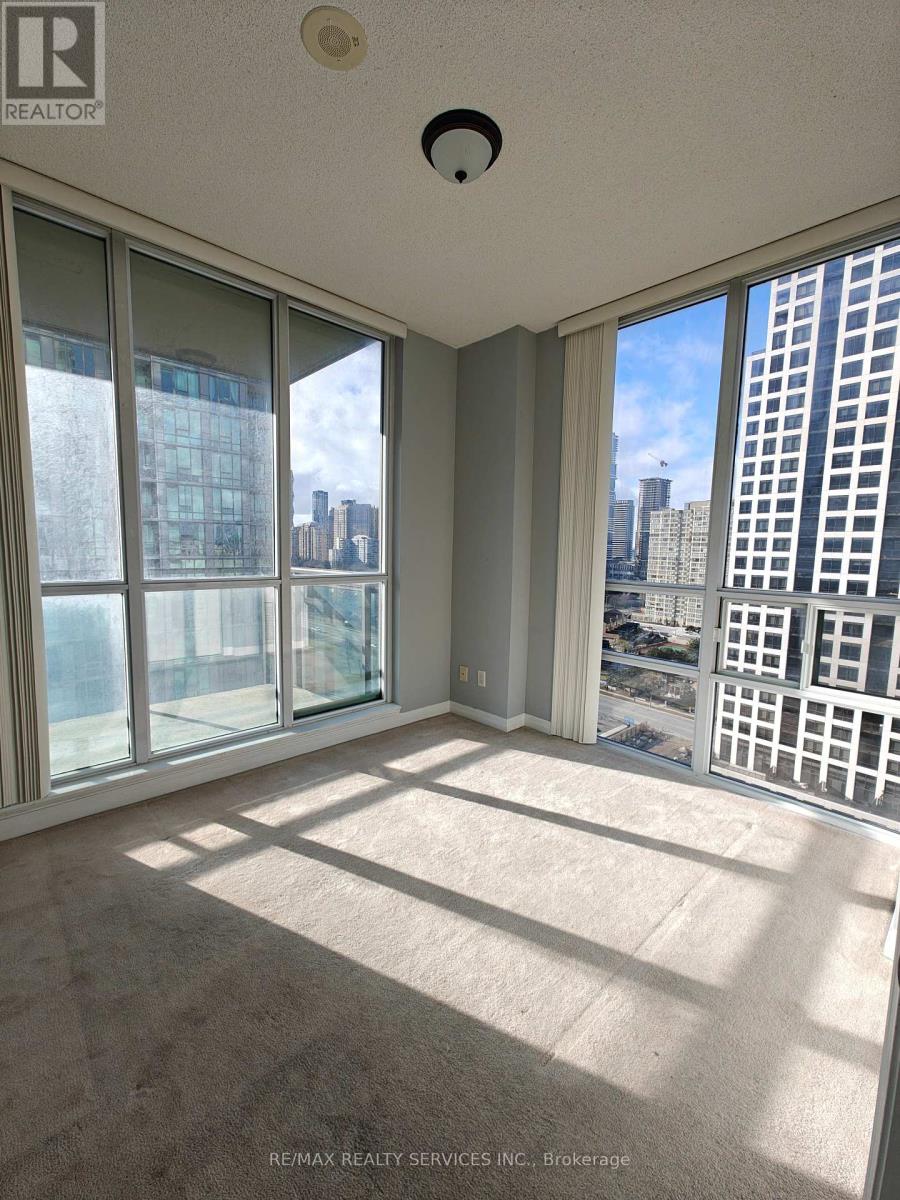2009 - 3515 Kariya Drive N Mississauga, Ontario L5B 0C1
$2,950 Monthly
Location...Location... Beautiful Eve Condos, Bright Spacious Sun Filled Corner Unit with 9ft Ceilings. Prestigious Location at the Heart of Mississauga with Spectacular Views of Heart lake Ontario & City. This Modern Condo Offers an Elegant Open Kitchen, Living, Dining & Den, Brand New Appliances. Fabulous Floor to Ceiling Windows, Hardwood Floors. W/O to Balcony. Splendid Modern Kitchen w/ Granite Counters & Breakfast Bar. Heat & Water Included in Rent, Dedicated Parking Space Next to Elevators. Nest to Elm Drive Public School. Very Commuter Friendly Location, Close to Cooksville Go, Future Access to LRT, Steps to Bus Stop. Just Steps away from Great Dining Options, Local Coffee Shops, Grocery Stores & Square One **** EXTRAS **** Library, Party Room, Games Room, Sauna, Heated Indoor Pool, Whirlpool, BBQ Area, Gym, Theater Room, Guest Suites, 24- hour Concierge & Security, well Maintained & Quiet Building (id:24801)
Property Details
| MLS® Number | W11921700 |
| Property Type | Single Family |
| Community Name | Fairview |
| AmenitiesNearBy | Public Transit, Schools, Park |
| CommunityFeatures | Pet Restrictions |
| Features | Wheelchair Access, Balcony, Guest Suite, Sauna |
| ParkingSpaceTotal | 1 |
| ViewType | View |
Building
| BathroomTotal | 2 |
| BedroomsAboveGround | 2 |
| BedroomsBelowGround | 1 |
| BedroomsTotal | 3 |
| Amenities | Storage - Locker |
| Appliances | Dishwasher, Dryer, Microwave, Oven, Range, Refrigerator, Washer, Window Coverings |
| CoolingType | Central Air Conditioning |
| ExteriorFinish | Stone |
| FlooringType | Carpeted, Hardwood |
| HeatingFuel | Natural Gas |
| HeatingType | Forced Air |
| SizeInterior | 799.9932 - 898.9921 Sqft |
| Type | Apartment |
Parking
| Underground |
Land
| Acreage | No |
| LandAmenities | Public Transit, Schools, Park |
Rooms
| Level | Type | Length | Width | Dimensions |
|---|---|---|---|---|
| Main Level | Primary Bedroom | 3.38 m | 3.28 m | 3.38 m x 3.28 m |
| Main Level | Bedroom 2 | 3.2 m | 2.82 m | 3.2 m x 2.82 m |
| Main Level | Dining Room | 6.37 m | 2.91 m | 6.37 m x 2.91 m |
| Main Level | Living Room | 6.37 m | 2.91 m | 6.37 m x 2.91 m |
| Main Level | Den | 2.04 m | 2.52 m | 2.04 m x 2.52 m |
https://www.realtor.ca/real-estate/27798195/2009-3515-kariya-drive-n-mississauga-fairview-fairview
Interested?
Contact us for more information
Raman Johal
Salesperson
295 Queen Street East
Brampton, Ontario L6W 3R1



























