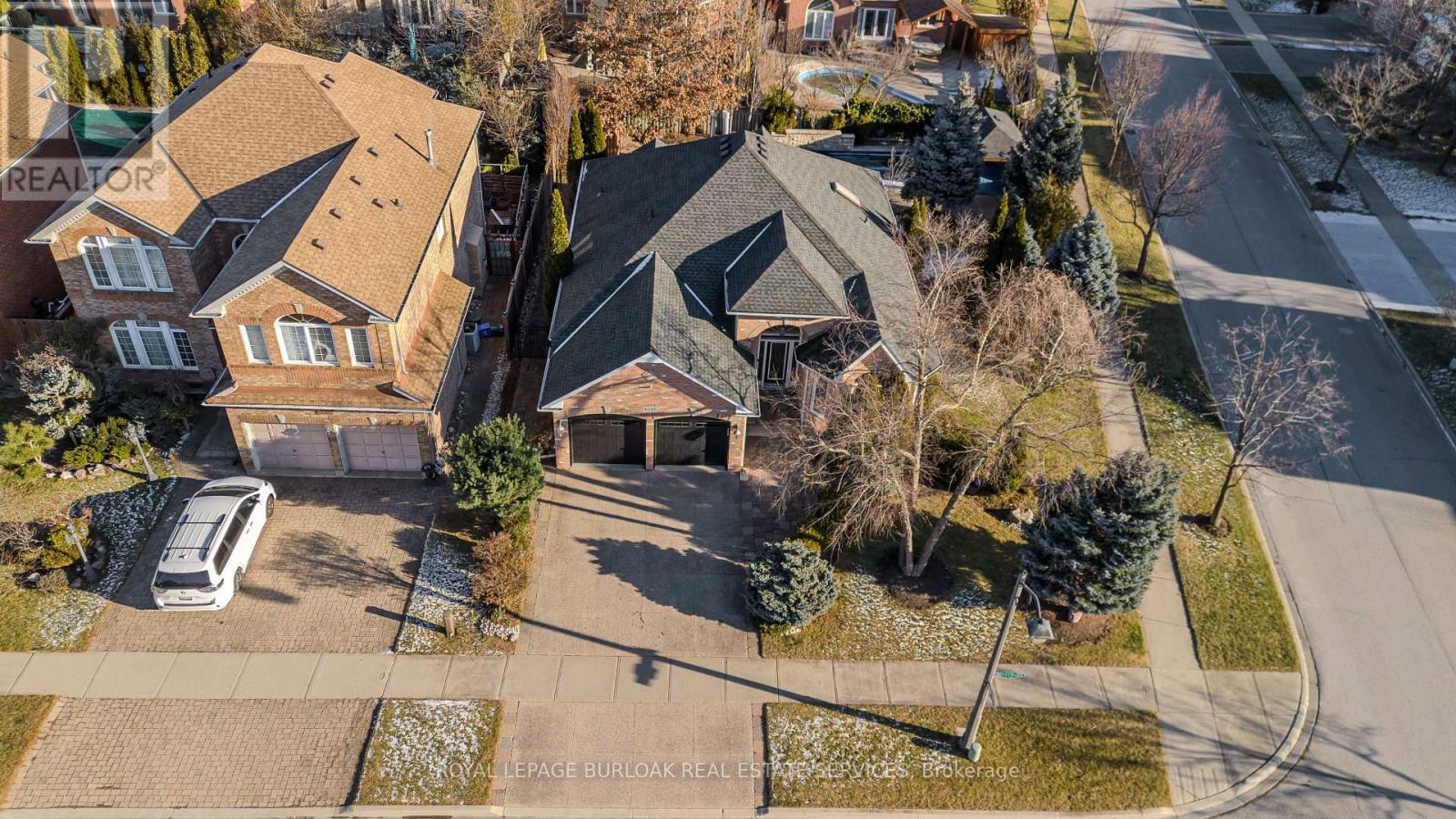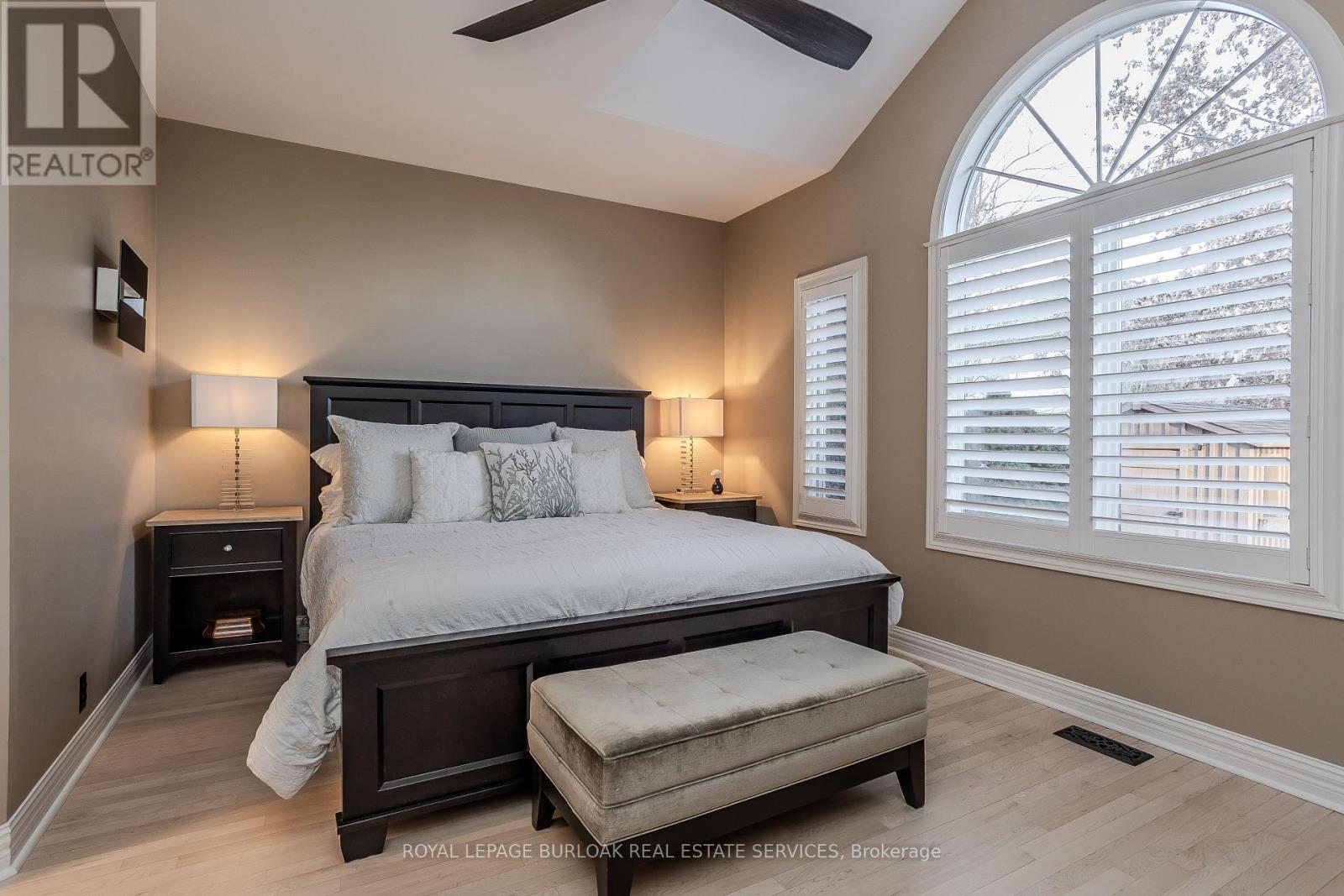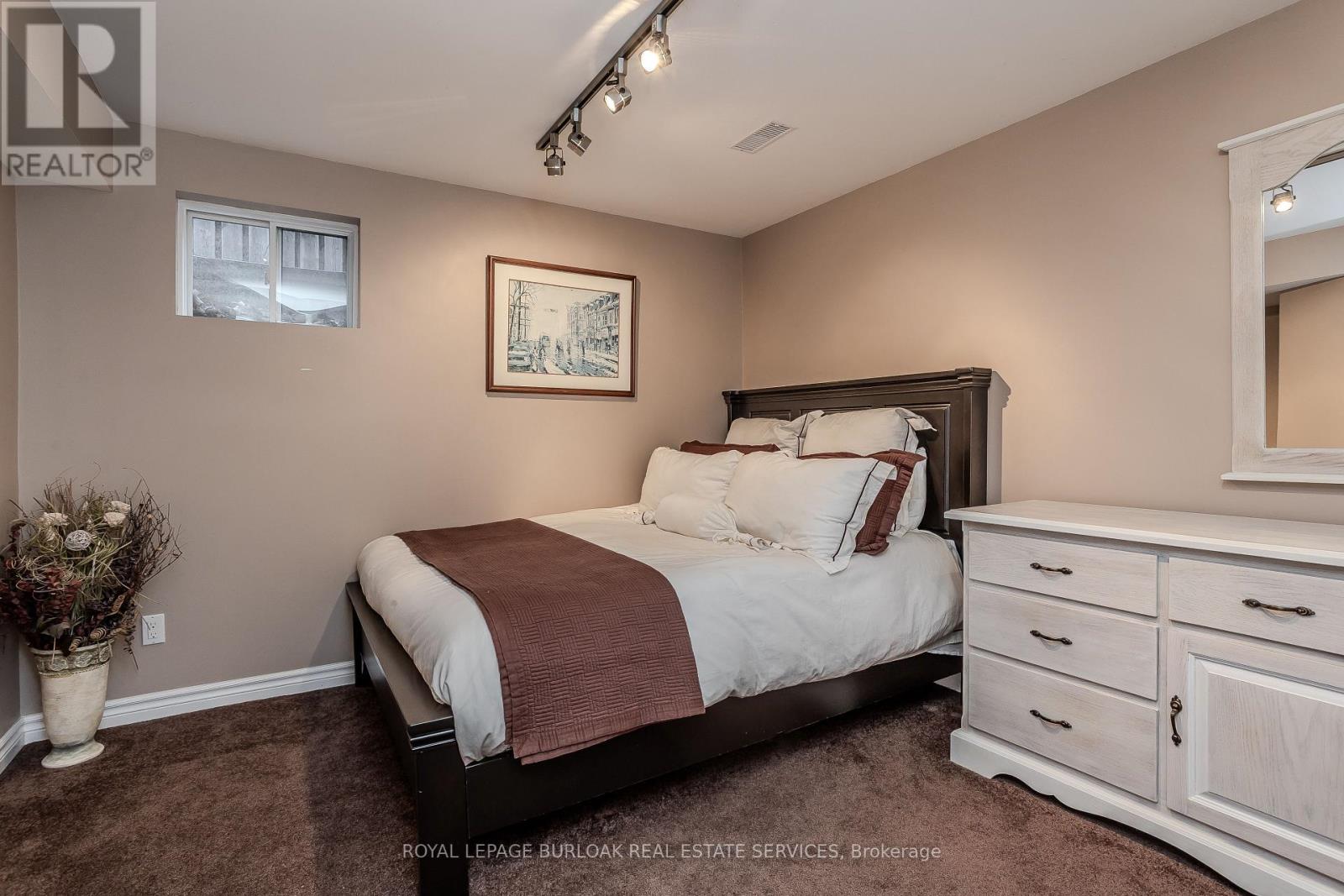4098 Montrose Crescent Burlington, Ontario L7M 4J4
$1,850,000
Stunning bungalow in the desirable Millcroft community, on a large corner lot w/ professional landscaping, sprinkler system, full concrete aggregate driveway, landscape lighting & mature trees that create exceptional curb appeal. Boasting 3,295 SF of total finished living space, this home features a welcoming entrance w/ vaulted ceilings, curved archways, refinished hardwood floors & California shutters throughout. The main level offers flat ceilings, formal dining room, separate office & laundry room for added convenience. The updated eat-in kitchen is a dream w/ granite counters, newer SS appliances (21), skylight & gas stove. Enjoy seamless indoor-outdoor living w/ a garden door leading to a backyard oasis, complete w/ saltwater pool, dual waterfall, cabana w/ 10X10 roof covered patio space incl bar opening & cable for TV, electric wet/dry sauna & aggregate patio. The kitchen opens to the great room, highlighted by cathedral ceilings & gas fireplace. The main floor primary suite is a retreat w/ ample light, ceiling fan & luxurious 4PC ensuite w/ freestanding cast iron claw foot tub & separate shower. An additional bedroom w/ ensuite privilege to the additional 3PC bath completes the main level. The fully finished basement offers 3 more bedrooms, a rec room w/ a wet bar and stacked stone gas fireplace, and a 3-piece bathroom. Updates include a pool heater (23), salt cell (22), solar cover & reel (24), A/C (23), and garage doors (23). Don't miss this exceptional home! (id:24801)
Open House
This property has open houses!
2:00 pm
Ends at:4:00 pm
Property Details
| MLS® Number | W11921705 |
| Property Type | Single Family |
| Community Name | Rose |
| AmenitiesNearBy | Park, Place Of Worship, Public Transit, Schools |
| CommunityFeatures | Community Centre |
| Features | Sauna |
| ParkingSpaceTotal | 6 |
| PoolType | Inground Pool |
Building
| BathroomTotal | 3 |
| BedroomsAboveGround | 2 |
| BedroomsBelowGround | 3 |
| BedroomsTotal | 5 |
| Amenities | Fireplace(s) |
| Appliances | Central Vacuum, Dishwasher, Dryer, Garage Door Opener, Refrigerator, Stove, Washer |
| ArchitecturalStyle | Bungalow |
| BasementDevelopment | Finished |
| BasementType | Full (finished) |
| ConstructionStyleAttachment | Detached |
| CoolingType | Central Air Conditioning |
| ExteriorFinish | Brick |
| FireplacePresent | Yes |
| FireplaceTotal | 2 |
| FoundationType | Poured Concrete |
| HeatingFuel | Natural Gas |
| HeatingType | Forced Air |
| StoriesTotal | 1 |
| SizeInterior | 1499.9875 - 1999.983 Sqft |
| Type | House |
| UtilityWater | Municipal Water |
Parking
| Attached Garage |
Land
| Acreage | No |
| LandAmenities | Park, Place Of Worship, Public Transit, Schools |
| LandscapeFeatures | Lawn Sprinkler |
| Sewer | Sanitary Sewer |
| SizeDepth | 118 Ft ,1 In |
| SizeFrontage | 63 Ft ,10 In |
| SizeIrregular | 63.9 X 118.1 Ft |
| SizeTotalText | 63.9 X 118.1 Ft |
Rooms
| Level | Type | Length | Width | Dimensions |
|---|---|---|---|---|
| Lower Level | Family Room | 4.65 m | 8.26 m | 4.65 m x 8.26 m |
| Lower Level | Bedroom 5 | 2.95 m | 3.38 m | 2.95 m x 3.38 m |
| Lower Level | Bedroom 3 | 4.01 m | 3.38 m | 4.01 m x 3.38 m |
| Lower Level | Bedroom 4 | 3.61 m | 3.84 m | 3.61 m x 3.84 m |
| Lower Level | Sitting Room | 4.98 m | 4.42 m | 4.98 m x 4.42 m |
| Main Level | Office | 3.63 m | 4.09 m | 3.63 m x 4.09 m |
| Main Level | Dining Room | 3.66 m | 3.89 m | 3.66 m x 3.89 m |
| Main Level | Kitchen | 3.63 m | 3.91 m | 3.63 m x 3.91 m |
| Main Level | Living Room | 4.29 m | 5.84 m | 4.29 m x 5.84 m |
| Main Level | Primary Bedroom | 5.18 m | 4.94 m | 5.18 m x 4.94 m |
| Main Level | Bedroom 2 | 3.56 m | 3.4 m | 3.56 m x 3.4 m |
| Main Level | Laundry Room | 2.97 m | 1.8 m | 2.97 m x 1.8 m |
https://www.realtor.ca/real-estate/27798199/4098-montrose-crescent-burlington-rose-rose
Interested?
Contact us for more information
Tanya Rocca
Salesperson
3060 Mainway Suite 200a
Burlington, Ontario L7M 1A3










































