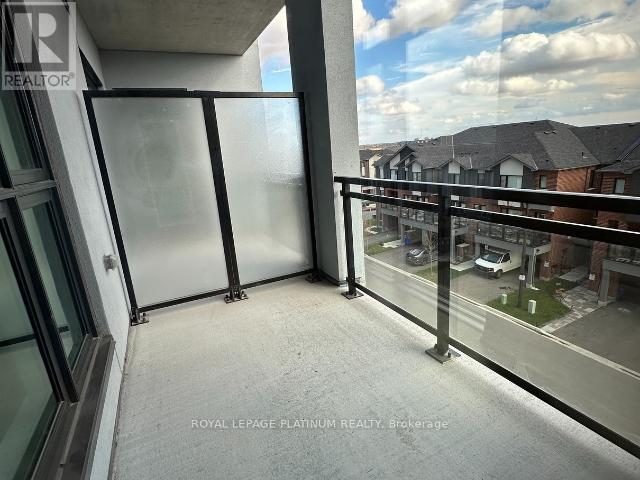404 - 480 Gordon Krantz Boulevard Milton, Ontario L9E 1Z4
$2,350 Monthly
Be the first to call this stunning, brand-new 695 sq/ft 1-bedroom plus den condo your home. Designed with an open-concept floor plan, this residence offers the perfect balance of modern elegance and functional living space. The upgraded kitchen is a chef's dream, featuring sleek stainless steel appliances, and the unit includes two beautifully appointed bathrooms. The spacious primary bedroom offers the luxury of an ensuite with a 3-piece bath and a walk-in closet for added convenience and comfort. Floor-to-ceiling windows bathe the home in natural light, while the private 61 sq/ft balcony provides a serene space to relax and enjoy the outdoors. This exceptional building is equipped with world-class amenities, including 24-hour concierge service, visitor parking, a party room, a fully-equipped gym, and a rooftop terrace, all designed to elevate your living experience. Conveniently located near a range of local amenities, this condo is ideal for those seeking both comfort and luxury. **** EXTRAS **** Conveniently located to highways, close to all amenities, and the Milton hospital. Tenants to pay all utilities including Hot Water Tank Rental (if any). (id:24801)
Property Details
| MLS® Number | W11921753 |
| Property Type | Single Family |
| Community Name | Walker |
| Amenities Near By | Hospital, Park, Place Of Worship, Schools |
| Community Features | Pet Restrictions |
| Features | Balcony, Carpet Free |
| Parking Space Total | 1 |
Building
| Bathroom Total | 2 |
| Bedrooms Above Ground | 1 |
| Bedrooms Below Ground | 1 |
| Bedrooms Total | 2 |
| Amenities | Security/concierge, Exercise Centre, Party Room, Recreation Centre, Visitor Parking, Storage - Locker |
| Appliances | Dishwasher, Dryer, Microwave, Range, Refrigerator, Washer |
| Cooling Type | Central Air Conditioning |
| Exterior Finish | Brick, Stucco |
| Flooring Type | Vinyl |
| Heating Fuel | Natural Gas |
| Heating Type | Forced Air |
| Size Interior | 600 - 699 Ft2 |
| Type | Apartment |
Parking
| Underground |
Land
| Acreage | No |
| Land Amenities | Hospital, Park, Place Of Worship, Schools |
Rooms
| Level | Type | Length | Width | Dimensions |
|---|---|---|---|---|
| Flat | Living Room | 3.32 m | 3.38 m | 3.32 m x 3.38 m |
| Flat | Kitchen | 2.19 m | 3.35 m | 2.19 m x 3.35 m |
| Flat | Den | 1.77 m | 2.23 m | 1.77 m x 2.23 m |
| Flat | Primary Bedroom | 3.05 m | 2.93 m | 3.05 m x 2.93 m |
https://www.realtor.ca/real-estate/27798422/404-480-gordon-krantz-boulevard-milton-walker-walker
Contact Us
Contact us for more information
Harkamal Japra
Salesperson
(647) 784-2120
harkjapra.com/
www.facebook.com/realtorhark/
2 County Court Blvd #202
Brampton, Ontario L6W 3W8
(905) 451-3999
(905) 451-3666
www.royallepageplatinumrealty.ca/















