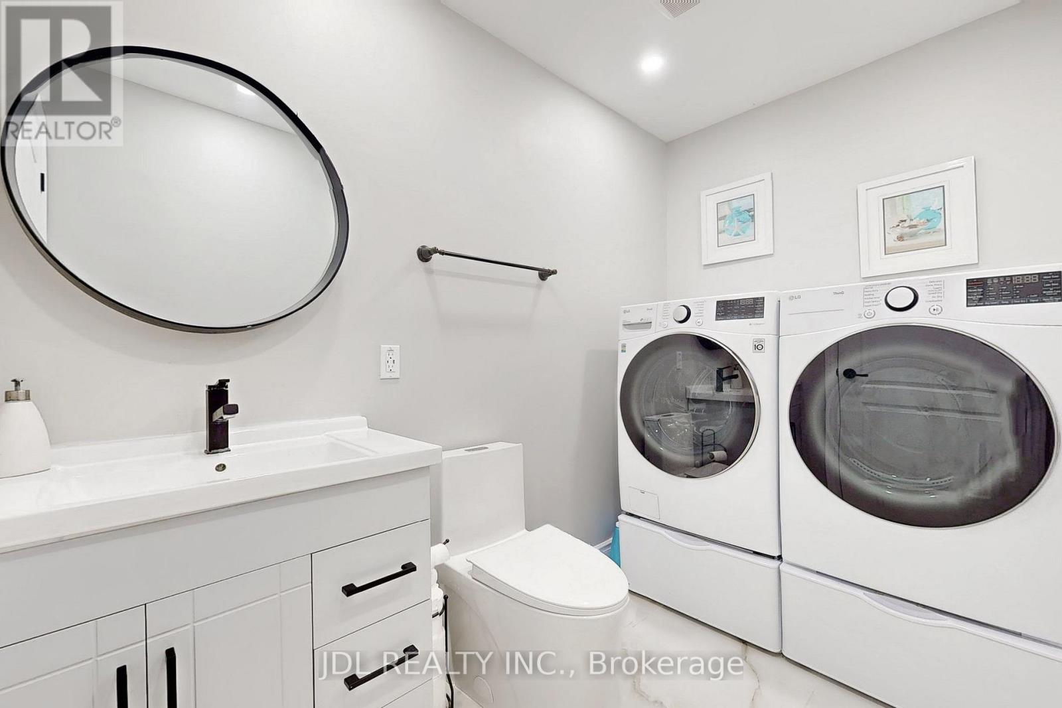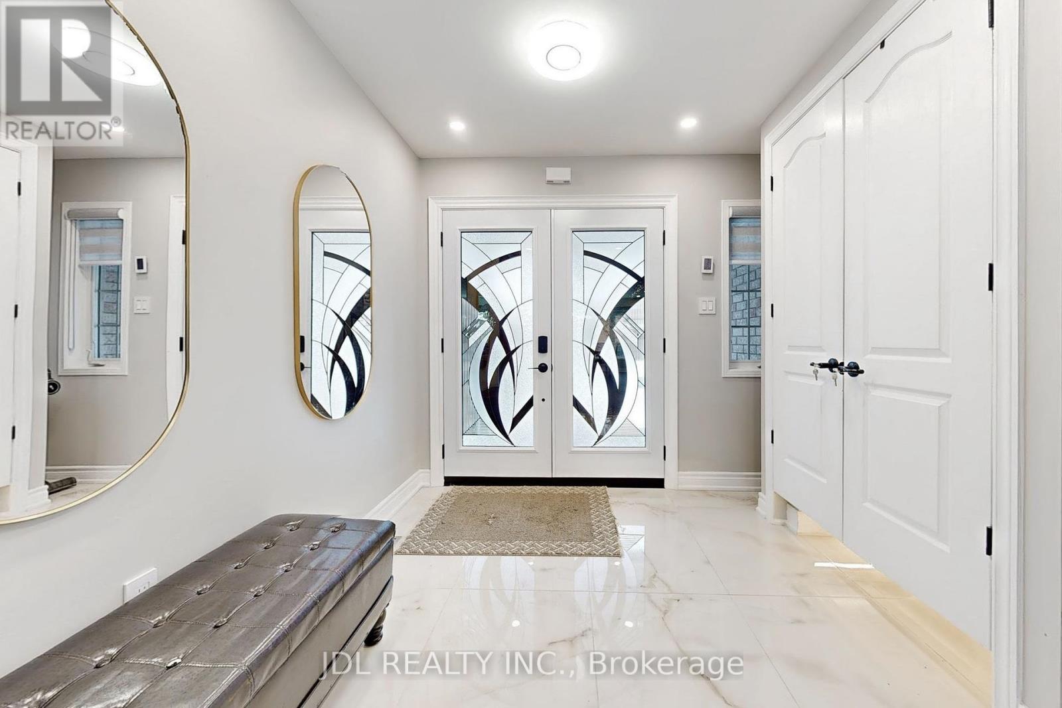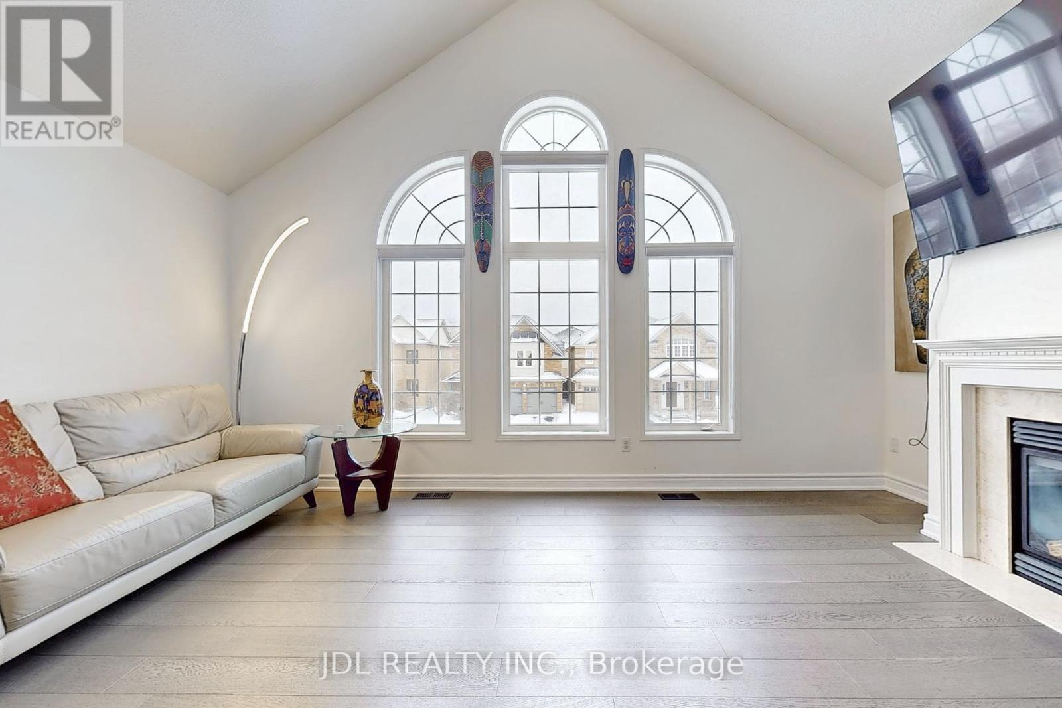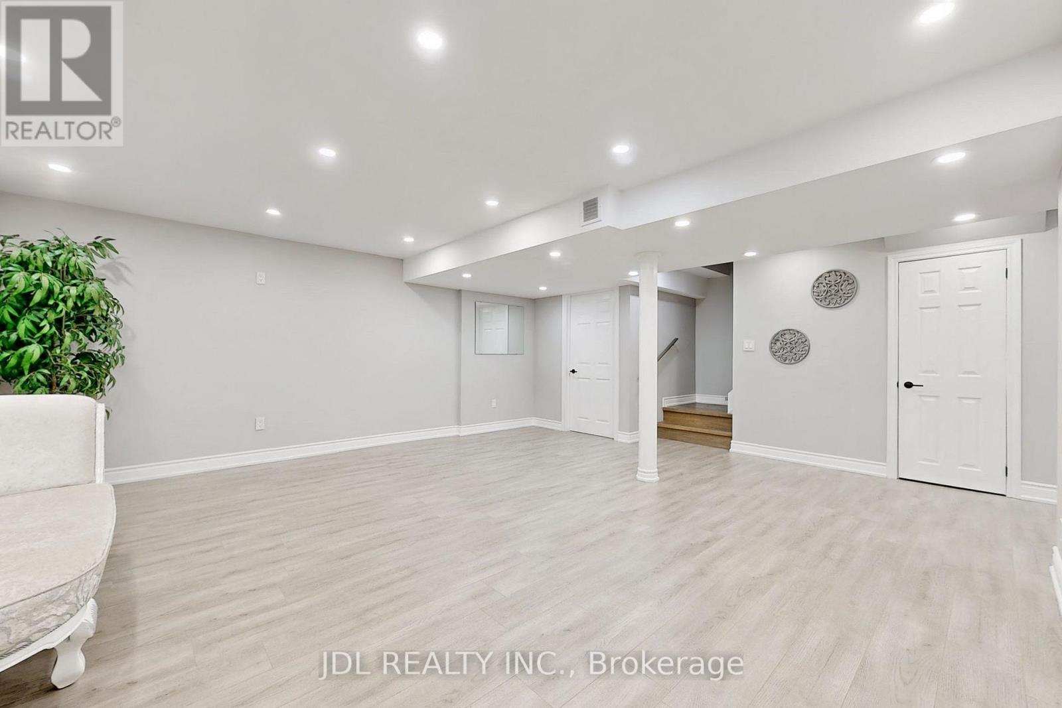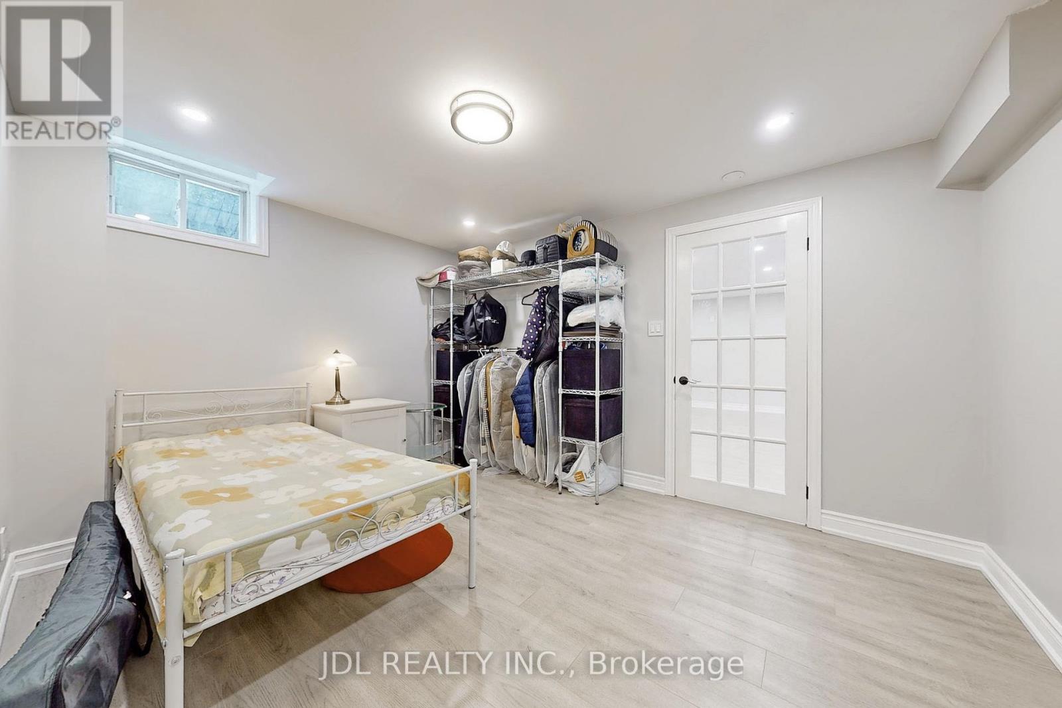2020 Quinte Street Burlington, Ontario L7L 7B6
$1,499,000
Craftsmanship piece-of-art decoration and upgrades. Great Opportunity to Own an Exquisite & Beautifully Designed 4-Bedroom Home!This residence is located in the desirable Orchard neighborhood. Featuring hardwood flooring throughout both levels, an abundance of pot lights, and a sensational great room on the upper level with a soaring cathedral ceiling, a custom gas fireplace, and stunning Palladian windows. upgraded brand-new brick driveway.Conveniently located just a short walk to schools and close to the Oakville border, this Burlington gem is not to be missed! **** EXTRAS **** Low-Maintenance Rear Yard Oasis, With A Gorgeous 19' X 22' Stone Patio And Low-Profile Timbertech Composite Deck. (id:24801)
Property Details
| MLS® Number | W11921758 |
| Property Type | Single Family |
| Community Name | Orchard |
| Features | Level Lot |
| ParkingSpaceTotal | 4 |
Building
| BathroomTotal | 4 |
| BedroomsAboveGround | 4 |
| BedroomsBelowGround | 1 |
| BedroomsTotal | 5 |
| Appliances | Dryer, Refrigerator, Stove, Washer |
| BasementDevelopment | Finished |
| BasementType | N/a (finished) |
| ConstructionStyleAttachment | Detached |
| CoolingType | Central Air Conditioning |
| ExteriorFinish | Brick |
| FireplacePresent | Yes |
| FlooringType | Tile, Carpeted |
| FoundationType | Concrete |
| HalfBathTotal | 2 |
| HeatingFuel | Natural Gas |
| HeatingType | Forced Air |
| StoriesTotal | 2 |
| Type | House |
| UtilityWater | Municipal Water |
Parking
| Attached Garage |
Land
| Acreage | No |
| Sewer | Sanitary Sewer |
| SizeDepth | 85 Ft ,3 In |
| SizeFrontage | 36 Ft ,1 In |
| SizeIrregular | 36.09 X 85.3 Ft |
| SizeTotalText | 36.09 X 85.3 Ft|under 1/2 Acre |
| ZoningDescription | R03 |
Rooms
| Level | Type | Length | Width | Dimensions |
|---|---|---|---|---|
| Second Level | Primary Bedroom | 5.26 m | 4.29 m | 5.26 m x 4.29 m |
| Second Level | Bedroom 2 | 3.2 m | 3.48 m | 3.2 m x 3.48 m |
| Second Level | Bedroom 3 | 3.2 m | 3.48 m | 3.2 m x 3.48 m |
| Second Level | Great Room | 4.7 m | 5.41 m | 4.7 m x 5.41 m |
| Second Level | Bedroom 4 | 4.8 m | 3.35 m | 4.8 m x 3.35 m |
| Basement | Bedroom 5 | 4 m | 3.07 m | 4 m x 3.07 m |
| Basement | Utility Room | 12.34 m | 9.74 m | 12.34 m x 9.74 m |
| Main Level | Living Room | 3.86 m | 5.74 m | 3.86 m x 5.74 m |
| Main Level | Dining Room | 2.74 m | 3.78 m | 2.74 m x 3.78 m |
| Main Level | Kitchen | 4.8 m | 4.65 m | 4.8 m x 4.65 m |
| Main Level | Laundry Room | 1.6 m | 2.77 m | 1.6 m x 2.77 m |
Utilities
| Cable | Available |
| Sewer | Installed |
https://www.realtor.ca/real-estate/27798426/2020-quinte-street-burlington-orchard-orchard
Interested?
Contact us for more information
Daisy Huang
Broker
105 - 95 Mural Street
Richmond Hill, Ontario L4B 3G2













