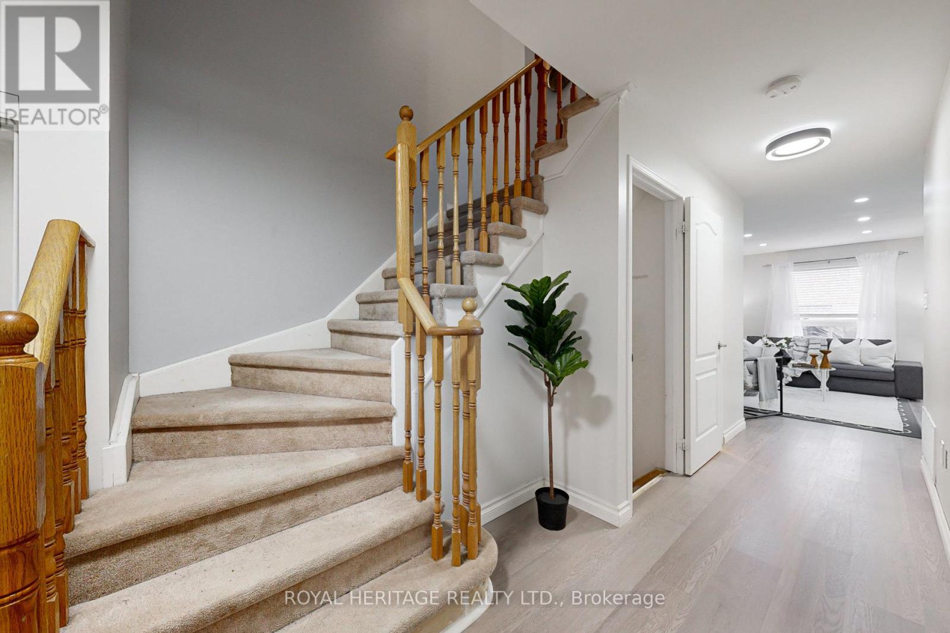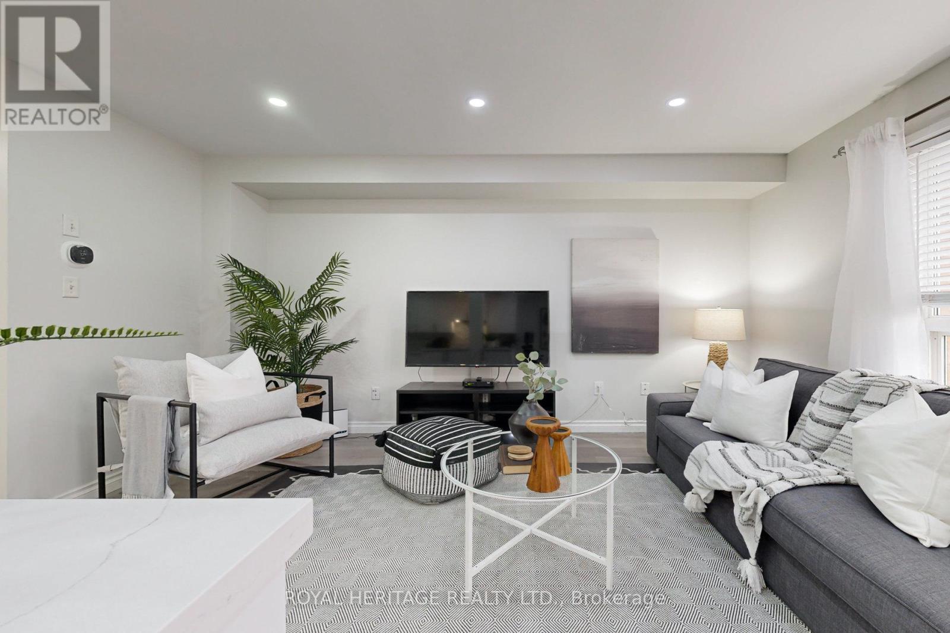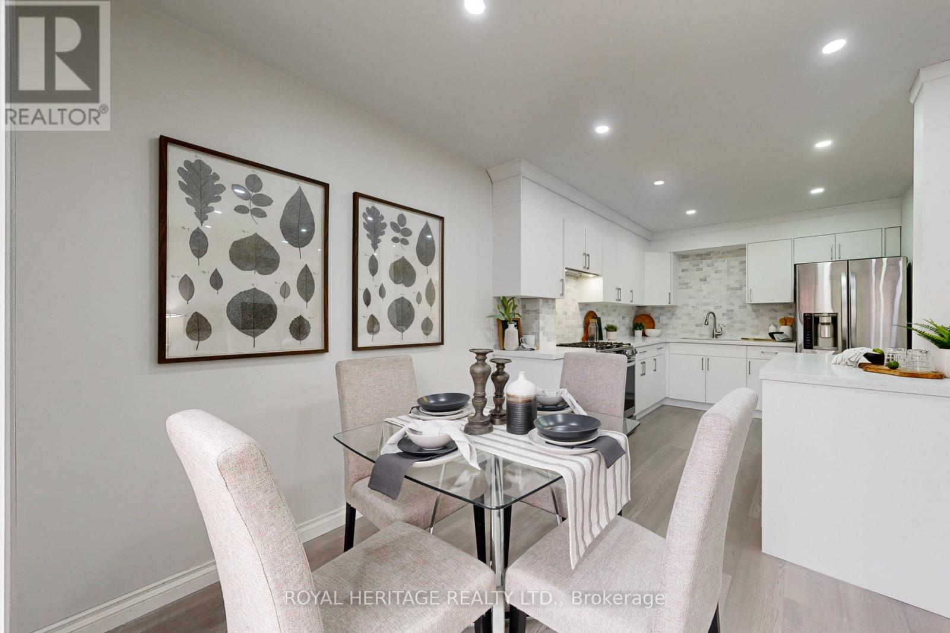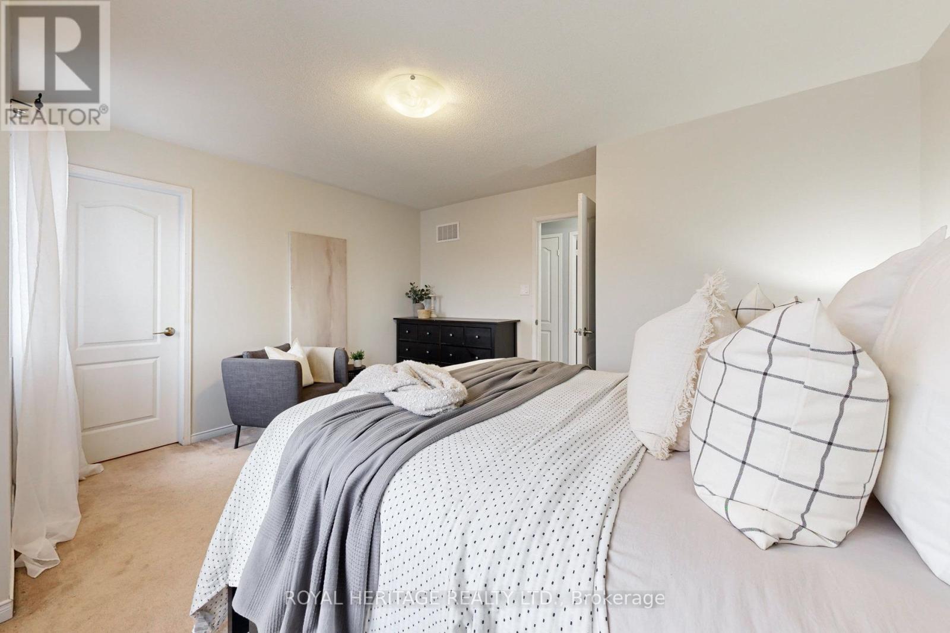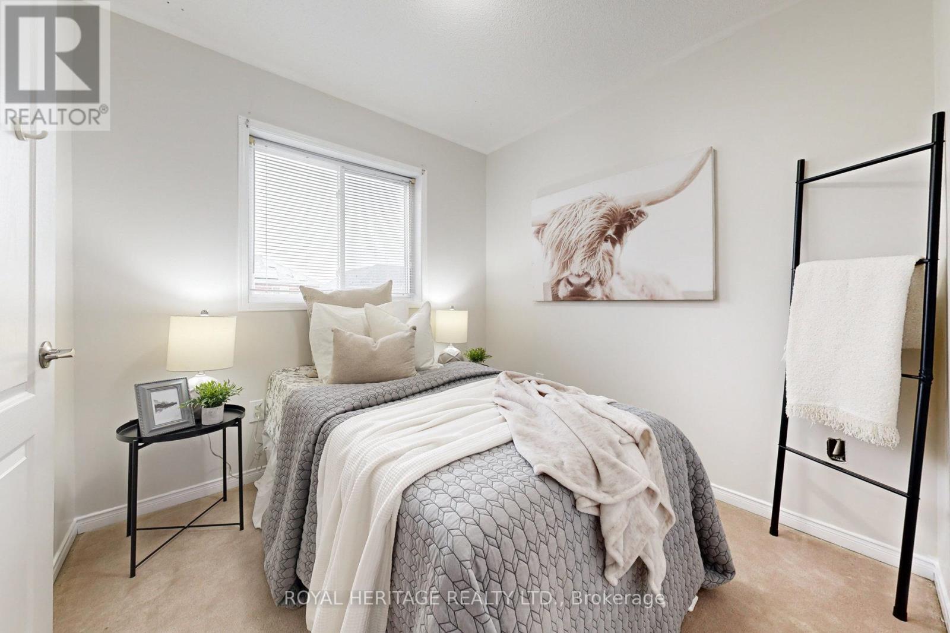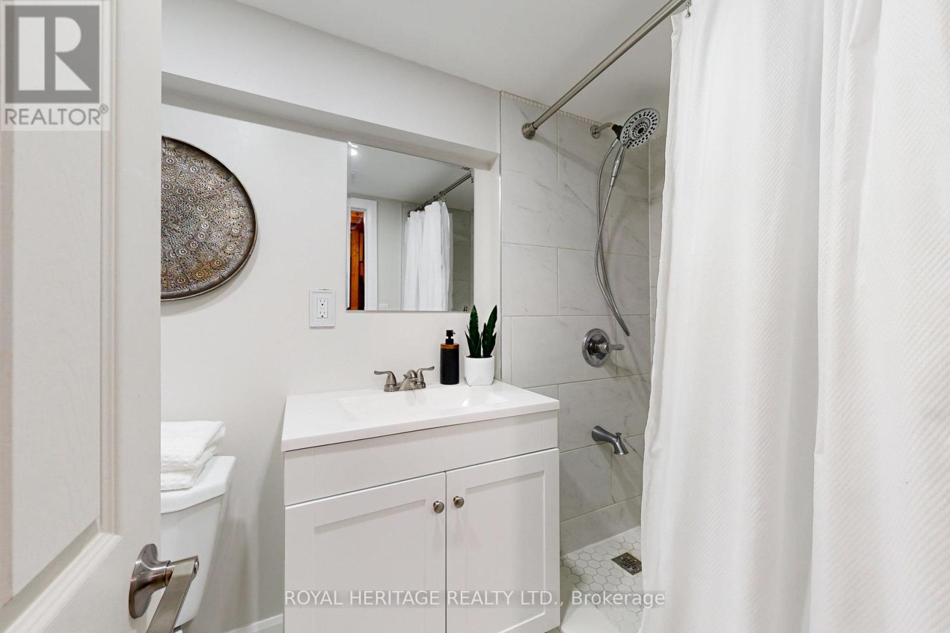83 Presley Crescent Whitby, Ontario L1P 1T9
$729,000
**Bright & Beautiful 3 Bedroom Freehold Townhome With No POTL Fees!!**Located In The High Demand Williamsburg Neighbourhood**Close To Excellent Schools & Parks, Transit & Shopping**List of Local School Rankings Attached**Stunning Newly Renovated Kitchen Features Gorgeous Quartz Countertops, Convenient Centre Island, Clean White Cabinets, Stylish Backsplash & Stainless Steel Appliances**New Quality Laminate Flooring Throughout Main Floor (2024)**New 3pc Washroom With Custom Shower**Minutes To Hwys 401, 412, 407**Check Out Our Virtual Tour**Weekend Open House Details To Be Announced**Don't Miss This Home** **** EXTRAS **** **Smooth Ceilings & Pot Lights On Main Floor**Roof Shingles Replaced 2018**Large Sundeck Has Gas BBQ Hookup**Partially Finished Basement With Washroom**Fenced Backyard**Roughed-In Central Vacuum**Floor Plans Attached** (id:24801)
Property Details
| MLS® Number | E11921804 |
| Property Type | Single Family |
| Community Name | Williamsburg |
| AmenitiesNearBy | Park, Place Of Worship, Public Transit, Schools |
| ParkingSpaceTotal | 2 |
| Structure | Porch, Deck |
Building
| BathroomTotal | 3 |
| BedroomsAboveGround | 3 |
| BedroomsTotal | 3 |
| Appliances | Water Heater, Blinds, Dishwasher, Dryer, Range, Refrigerator, Stove, Washer |
| BasementDevelopment | Partially Finished |
| BasementType | N/a (partially Finished) |
| ConstructionStyleAttachment | Attached |
| CoolingType | Central Air Conditioning |
| ExteriorFinish | Brick, Vinyl Siding |
| FlooringType | Laminate, Carpeted |
| FoundationType | Poured Concrete |
| HalfBathTotal | 1 |
| HeatingFuel | Natural Gas |
| HeatingType | Forced Air |
| StoriesTotal | 2 |
| SizeInterior | 1099.9909 - 1499.9875 Sqft |
| Type | Row / Townhouse |
| UtilityWater | Municipal Water |
Parking
| Garage |
Land
| Acreage | No |
| FenceType | Fenced Yard |
| LandAmenities | Park, Place Of Worship, Public Transit, Schools |
| Sewer | Sanitary Sewer |
| SizeDepth | 111 Ft ,1 In |
| SizeFrontage | 20 Ft |
| SizeIrregular | 20 X 111.1 Ft |
| SizeTotalText | 20 X 111.1 Ft |
Rooms
| Level | Type | Length | Width | Dimensions |
|---|---|---|---|---|
| Second Level | Primary Bedroom | 4.24 m | 3.79 m | 4.24 m x 3.79 m |
| Second Level | Bedroom 2 | 3.04 m | 2.5 m | 3.04 m x 2.5 m |
| Second Level | Bedroom 3 | 3.04 m | 2.39 m | 3.04 m x 2.39 m |
| Main Level | Living Room | 4.38 m | 2.93 m | 4.38 m x 2.93 m |
| Main Level | Kitchen | 3.4 m | 2.86 m | 3.4 m x 2.86 m |
| Main Level | Dining Room | 2.86 m | 2.2 m | 2.86 m x 2.2 m |
https://www.realtor.ca/real-estate/27798494/83-presley-crescent-whitby-williamsburg-williamsburg
Interested?
Contact us for more information
Bernard William Lee
Salesperson
1029 Brock Road Unit 200
Pickering, Ontario L1W 3T7
June Iris Norton
Broker
1029 Brock Road Unit 200
Pickering, Ontario L1W 3T7



