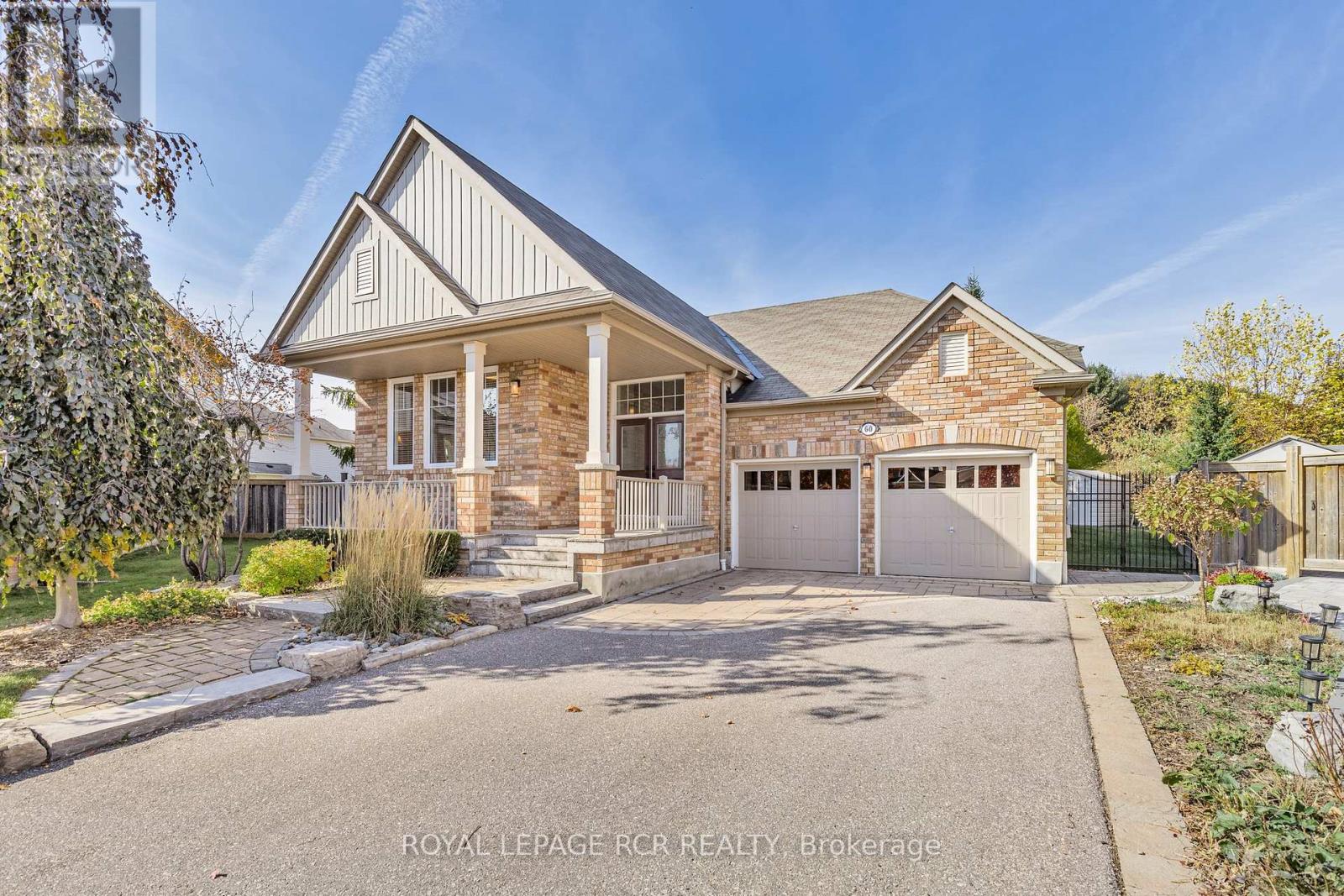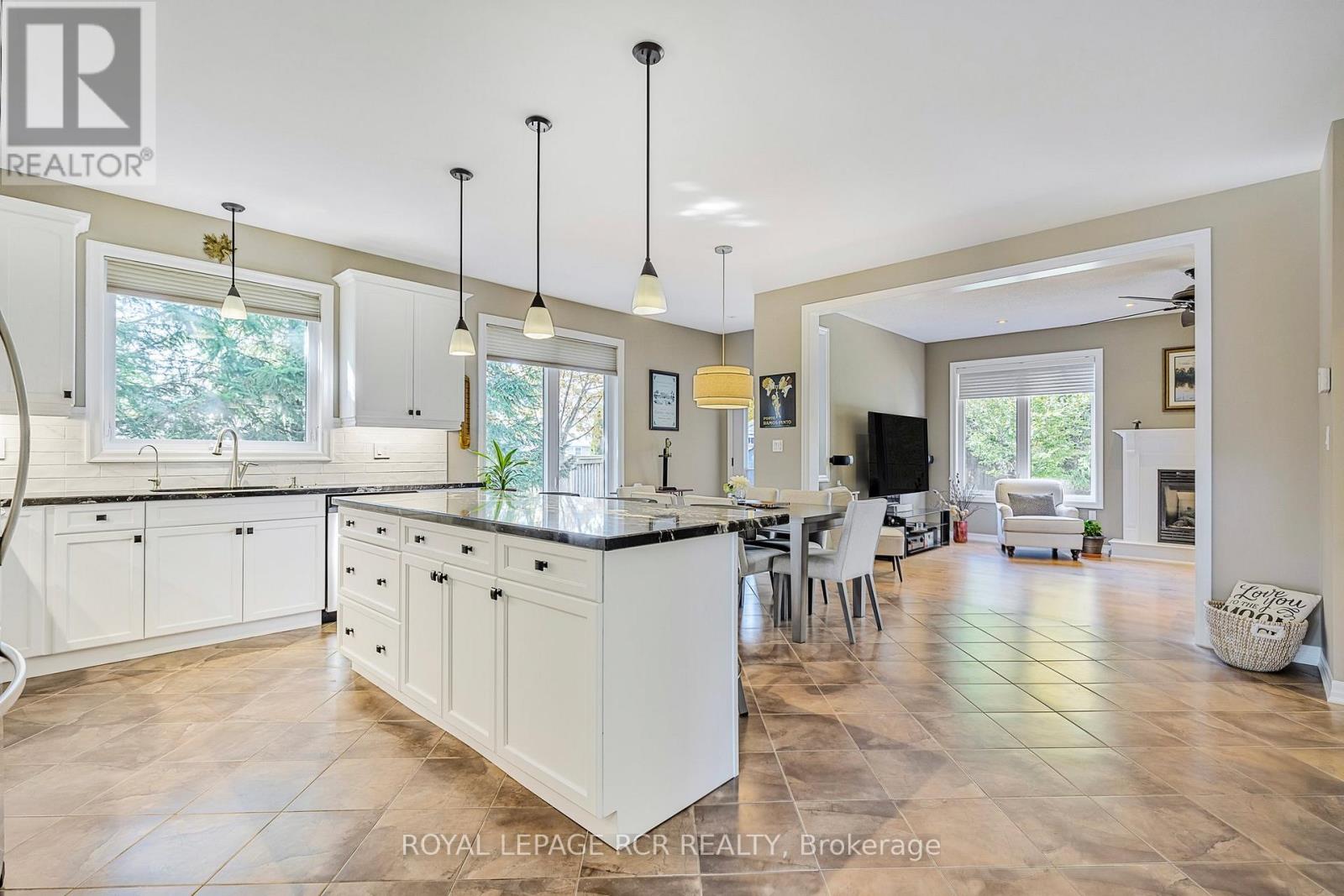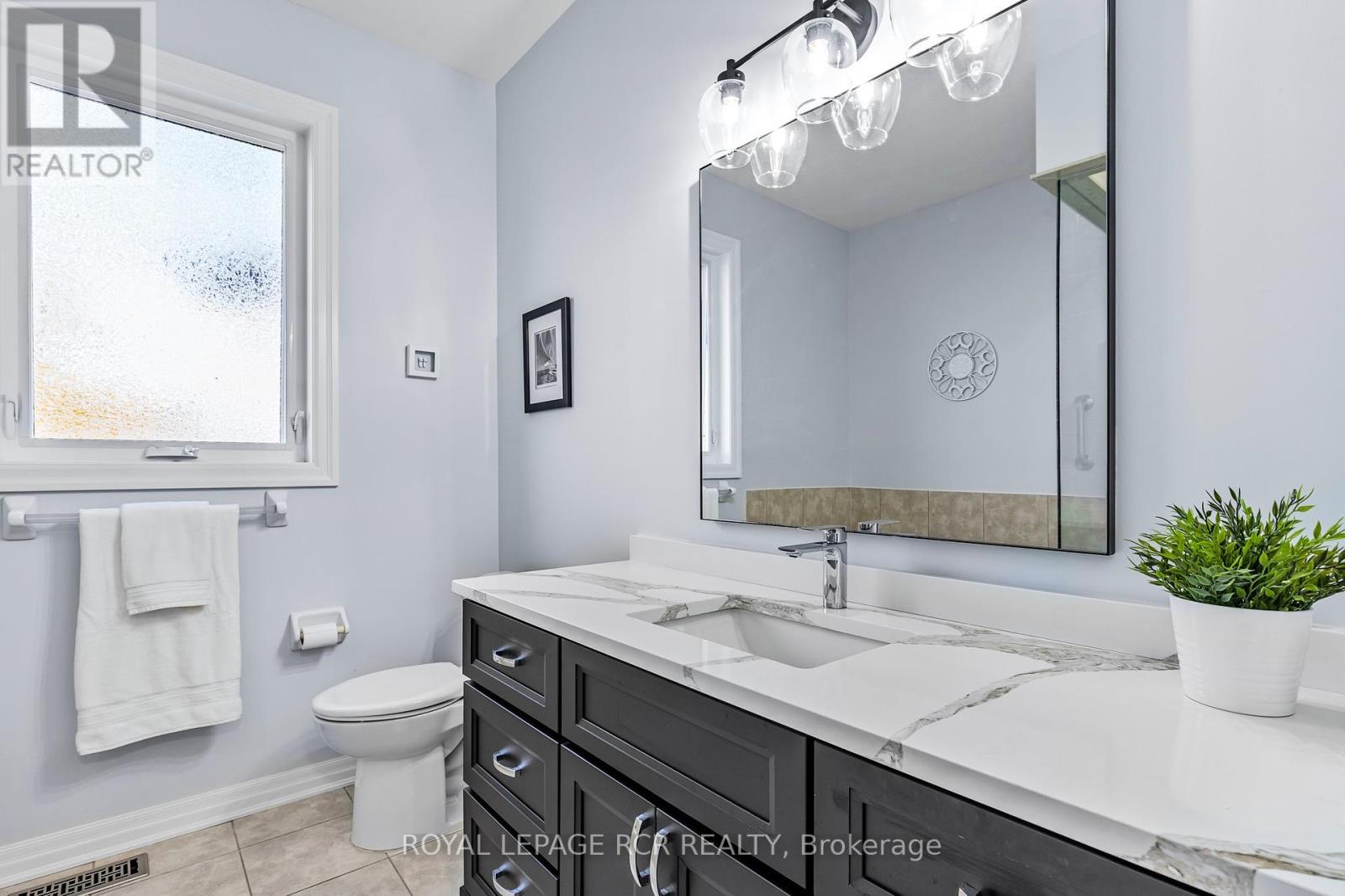60 Steele Street New Tecumseth, Ontario L9R 0E5
$1,160,000
Discover your dream home in the highly desirable Mattamy neighbourhood! This 'Sandgrove' model bungalow, impeccably maintained by its original owners is close to schools, shopping, restaurants and more. Set on a premium 50' corner lot, it offers privacy and a stunning outdoor space featuring beautifully landscaped gardens with inground irrigation, a deck built on Sonotubes, and a wooden gazebo with windows - perfect for entertaining or relaxation. With just over 2000 sq ft inside, enjoy an updated open concept design with 2+1 beds, 3 baths. The spacious kitchen boasts a large island and walk-in pantry. Just a few of the recent upgrades include a new furnace (2024), gutter guards (2023), granite kitchen counters (2017), a new banister (2021) and updated main floor bathrooms with quartz counters and comfort height toilets. This charming bungalow is a must see! Don't miss your chance to make it yours - schedule a viewing today! **** EXTRAS **** New door installed November 18th, 2024 , large single door flanked by two sidelights, with a transom window above. (id:24801)
Property Details
| MLS® Number | N9509080 |
| Property Type | Single Family |
| Community Name | Alliston |
| AmenitiesNearBy | Hospital, Schools |
| ParkingSpaceTotal | 6 |
| Structure | Shed |
Building
| BathroomTotal | 3 |
| BedroomsAboveGround | 2 |
| BedroomsBelowGround | 1 |
| BedroomsTotal | 3 |
| Appliances | Central Vacuum, Dishwasher, Dryer, Hood Fan, Microwave, Refrigerator, Stove, Washer, Water Softener, Window Coverings |
| ArchitecturalStyle | Bungalow |
| BasementDevelopment | Partially Finished |
| BasementType | Full (partially Finished) |
| ConstructionStyleAttachment | Detached |
| CoolingType | Central Air Conditioning |
| ExteriorFinish | Brick |
| FireplacePresent | Yes |
| FlooringType | Hardwood, Carpeted |
| FoundationType | Poured Concrete |
| HeatingFuel | Natural Gas |
| HeatingType | Forced Air |
| StoriesTotal | 1 |
| SizeInterior | 1999.983 - 2499.9795 Sqft |
| Type | House |
| UtilityWater | Municipal Water |
Parking
| Attached Garage |
Land
| Acreage | No |
| FenceType | Fenced Yard |
| LandAmenities | Hospital, Schools |
| Sewer | Sanitary Sewer |
| SizeDepth | 100 Ft ,8 In |
| SizeFrontage | 38 Ft ,1 In |
| SizeIrregular | 38.1 X 100.7 Ft ; Irregular As Per Mpac |
| SizeTotalText | 38.1 X 100.7 Ft ; Irregular As Per Mpac|under 1/2 Acre |
Rooms
| Level | Type | Length | Width | Dimensions |
|---|---|---|---|---|
| Basement | Bedroom 3 | 4.24 m | 3.52 m | 4.24 m x 3.52 m |
| Basement | Sitting Room | 6.5 m | 7.14 m | 6.5 m x 7.14 m |
| Basement | Utility Room | 12.2 m | 6.55 m | 12.2 m x 6.55 m |
| Main Level | Living Room | 6.1 m | 4.16 m | 6.1 m x 4.16 m |
| Main Level | Kitchen | 5.44 m | 3.82 m | 5.44 m x 3.82 m |
| Main Level | Dining Room | 6.2 m | 3.19 m | 6.2 m x 3.19 m |
| Main Level | Primary Bedroom | 4.22 m | 4.13 m | 4.22 m x 4.13 m |
| Main Level | Bedroom 2 | 4.24 m | 3.12 m | 4.24 m x 3.12 m |
| Main Level | Laundry Room | 2.73 m | 1.64 m | 2.73 m x 1.64 m |
Utilities
| Cable | Installed |
| Sewer | Installed |
https://www.realtor.ca/real-estate/27576612/60-steele-street-new-tecumseth-alliston-alliston
Interested?
Contact us for more information
Kristin French
Salesperson
7 Victoria St. West, Po Box 759
Alliston, Ontario L9R 1V9











































