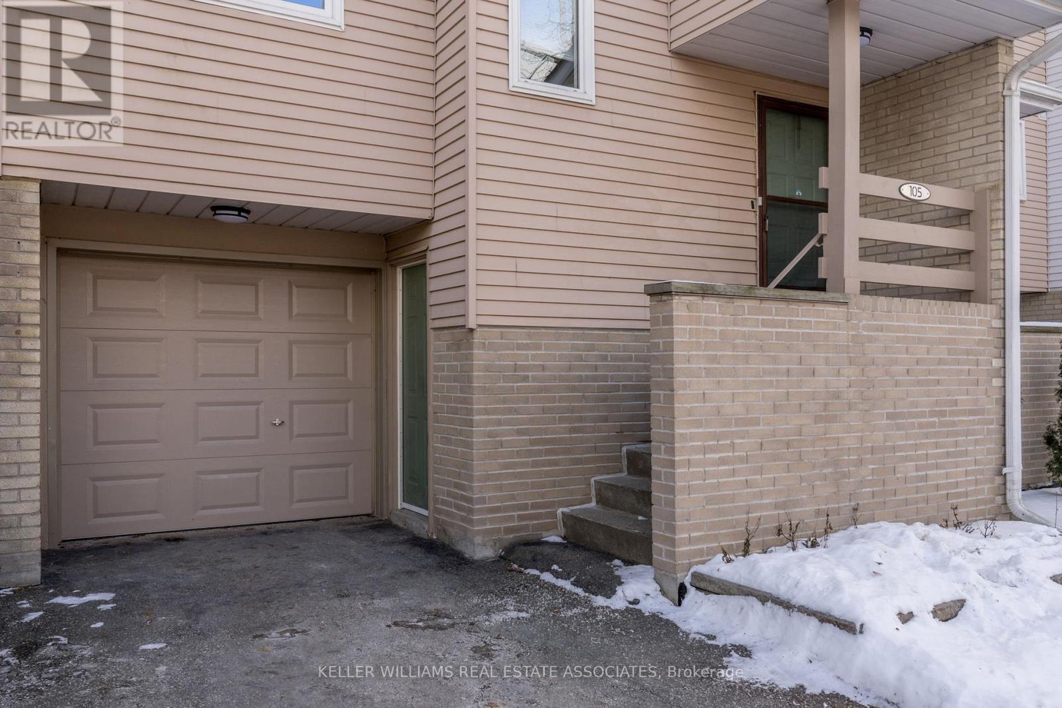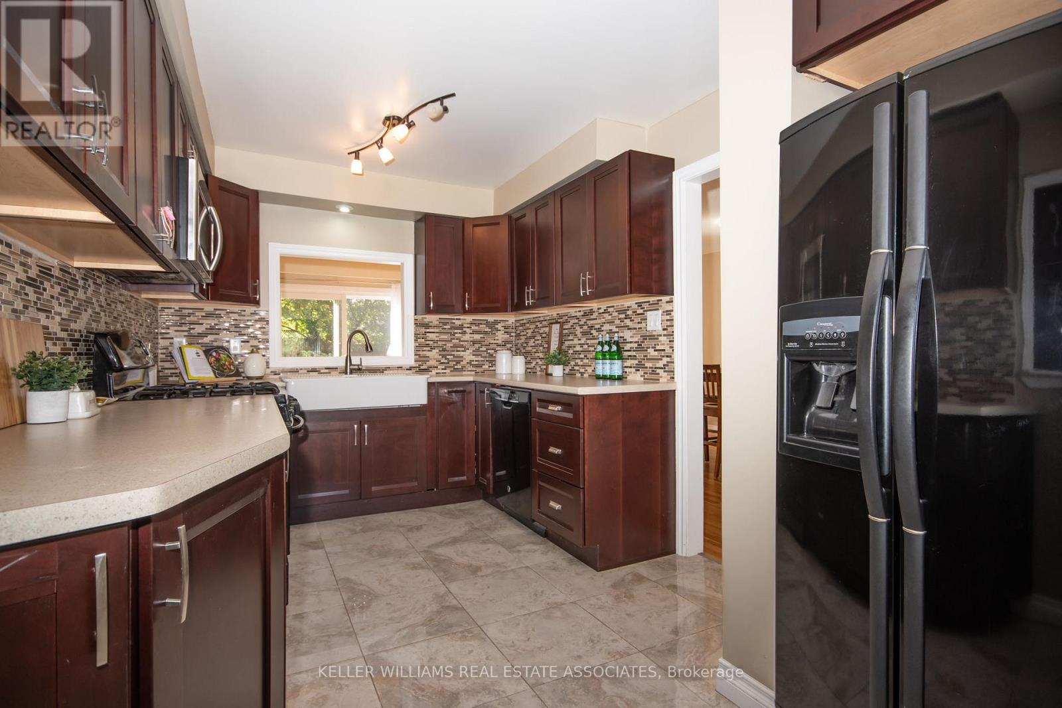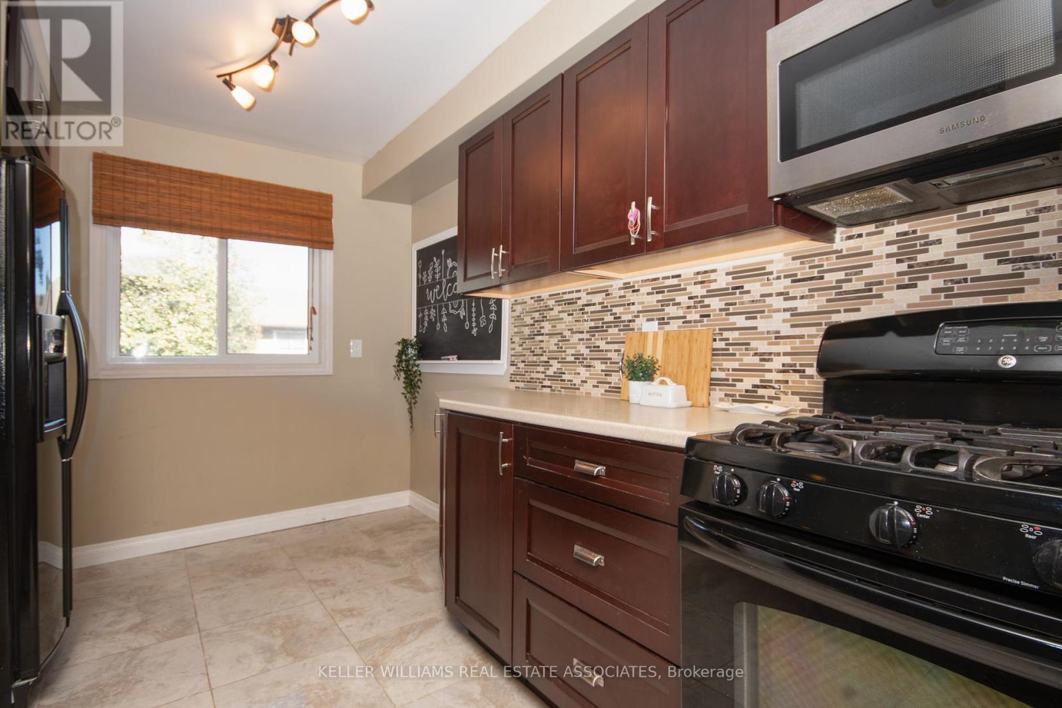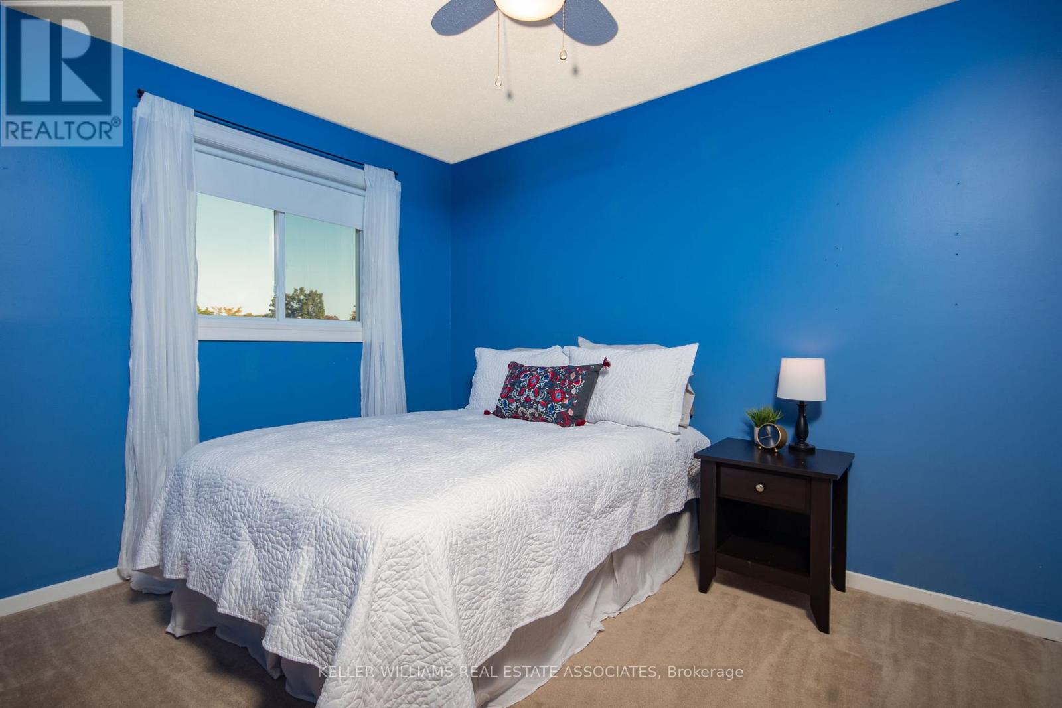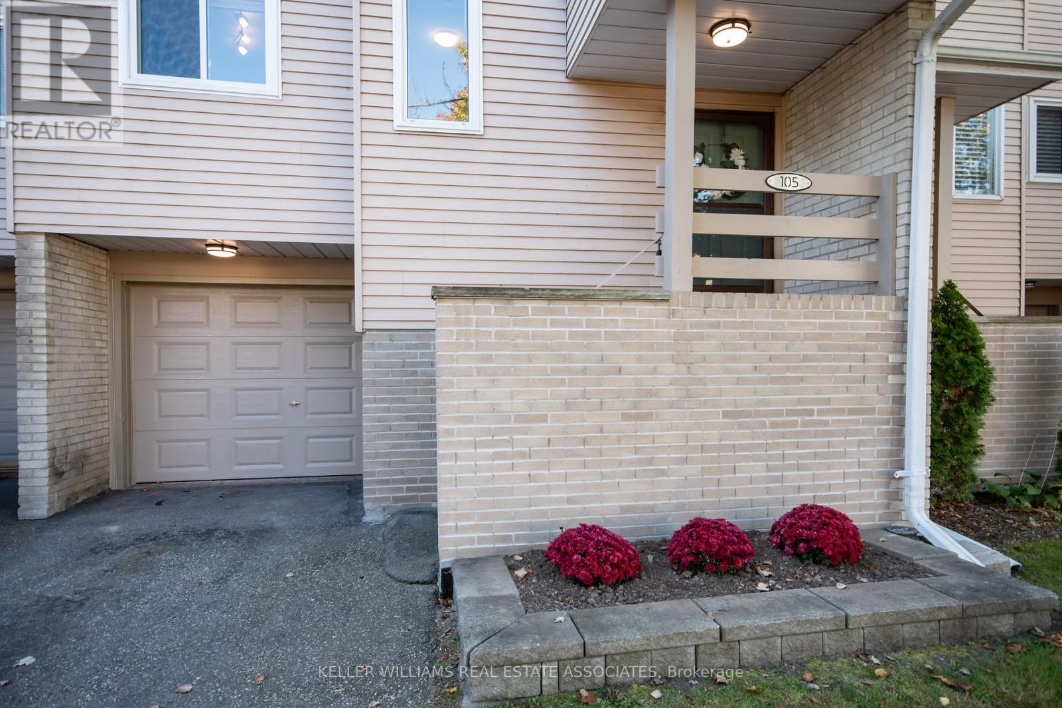105 Lynden Circle Halton Hills, Ontario L7G 4Y7
$729,900Maintenance, Water, Common Area Maintenance, Insurance, Parking
$397.52 Monthly
Maintenance, Water, Common Area Maintenance, Insurance, Parking
$397.52 MonthlyMove In Ready Townhome In Central Location! Spacious & Bright Main Level Features A Large Updated Kitchen With Gas Stove; Open Concept Dining Room & Living Room With Walk Out To Deck. The Upper Level Has Three Bedrooms With Ample Closet Space & The Main Bathroom. Lower Level Has A Finished Recreation Room Perfect For A Hobby Room, Office Or Playroom. The Lower Level Also Has Laundry/Utility Room, Garage Access And Additional Storage Space. The Backyard Backs Onto Green Space And Has A Large Deck (Boards Re-Done 2023) And Is A Perfect Space For Entertaining & Relaxing. Attractive Home For First Time Buyers, Downsizers Or Investors In A Great Family-Friendly Complex Close To Schools, Transit and Trails. Parking For Two Cars (1 Garage, 1 Driveway) And Visitor Parking Close By. Monthly Maintenance Fees Includes Water! (id:24801)
Open House
This property has open houses!
2:00 pm
Ends at:4:00 pm
Property Details
| MLS® Number | W11920746 |
| Property Type | Single Family |
| Community Name | Georgetown |
| AmenitiesNearBy | Schools |
| CommunityFeatures | Pet Restrictions, School Bus |
| EquipmentType | Water Heater |
| Features | Ravine |
| ParkingSpaceTotal | 2 |
| RentalEquipmentType | Water Heater |
Building
| BathroomTotal | 2 |
| BedroomsAboveGround | 3 |
| BedroomsTotal | 3 |
| Appliances | Water Heater, Water Softener, Dryer, Microwave, Refrigerator, Stove, Washer, Window Coverings |
| BasementDevelopment | Partially Finished |
| BasementType | Partial (partially Finished) |
| CoolingType | Central Air Conditioning |
| ExteriorFinish | Aluminum Siding, Brick Facing |
| FlooringType | Hardwood, Carpeted, Laminate |
| HalfBathTotal | 1 |
| HeatingFuel | Natural Gas |
| HeatingType | Forced Air |
| StoriesTotal | 3 |
| SizeInterior | 1199.9898 - 1398.9887 Sqft |
| Type | Row / Townhouse |
Parking
| Garage |
Land
| Acreage | No |
| LandAmenities | Schools |
| SurfaceWater | River/stream |
Rooms
| Level | Type | Length | Width | Dimensions |
|---|---|---|---|---|
| Lower Level | Recreational, Games Room | 2.83 m | 3.22 m | 2.83 m x 3.22 m |
| Main Level | Kitchen | 4.8 m | 2.63 m | 4.8 m x 2.63 m |
| Main Level | Dining Room | 2.11 m | 3.35 m | 2.11 m x 3.35 m |
| Main Level | Living Room | 3.48 m | 6.12 m | 3.48 m x 6.12 m |
| Upper Level | Bedroom | 3.68 m | 3.35 m | 3.68 m x 3.35 m |
| Upper Level | Bedroom 2 | 3.85 m | 2.66 m | 3.85 m x 2.66 m |
| Upper Level | Bedroom 3 | 3.27 m | 2.67 m | 3.27 m x 2.67 m |
https://www.realtor.ca/real-estate/27795665/105-lynden-circle-halton-hills-georgetown-georgetown
Interested?
Contact us for more information
Britney Hack
Salesperson
521 Main Street
Georgetown, Ontario L7G 3T1





