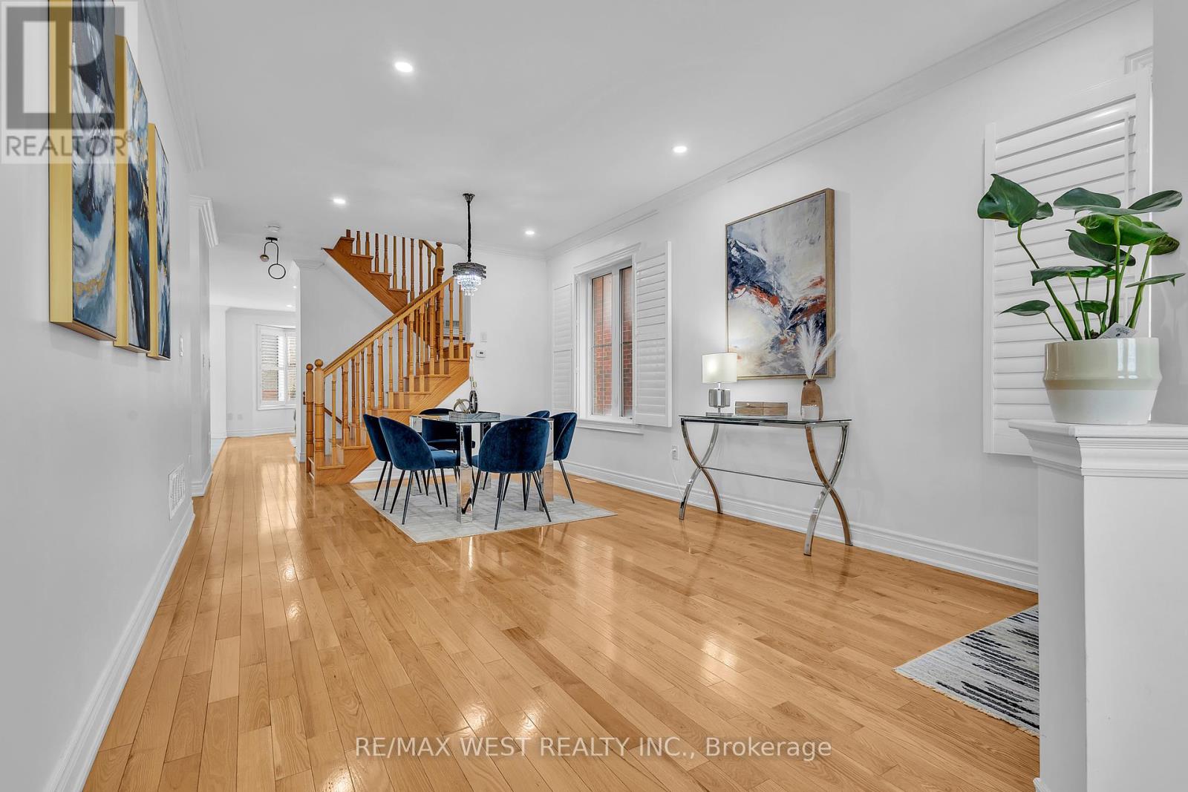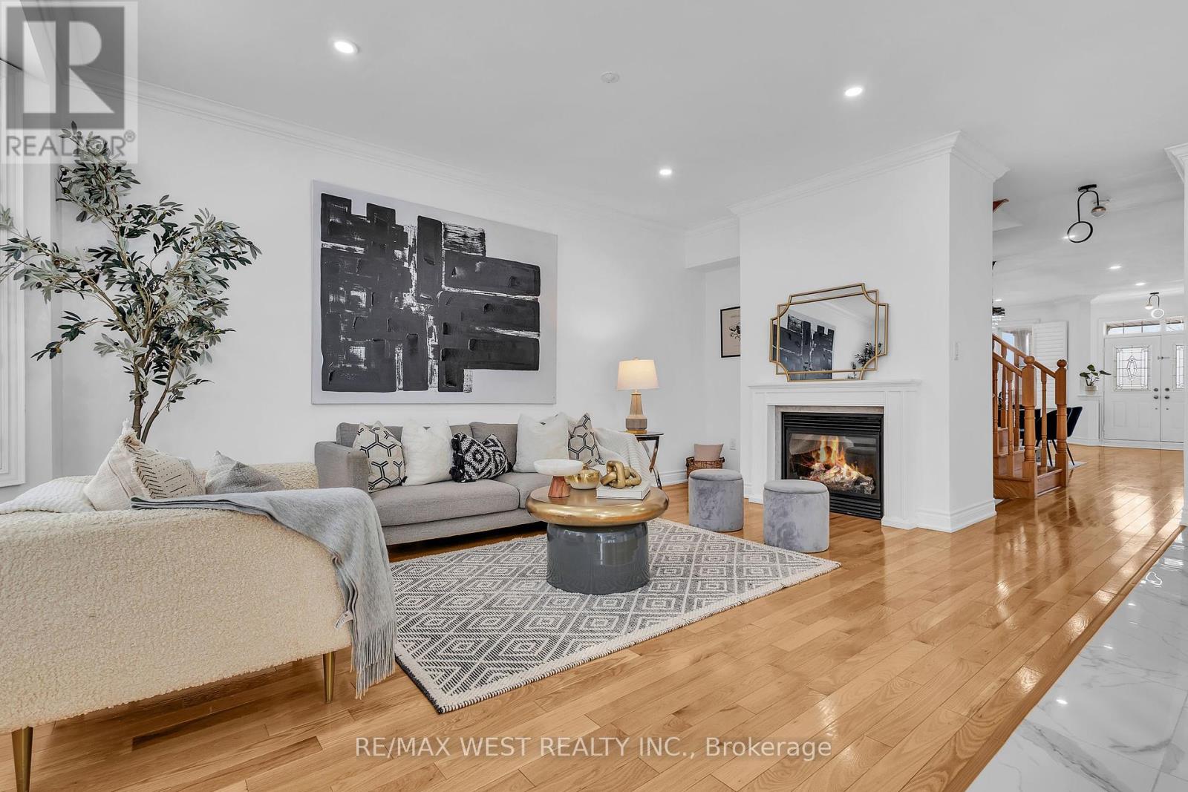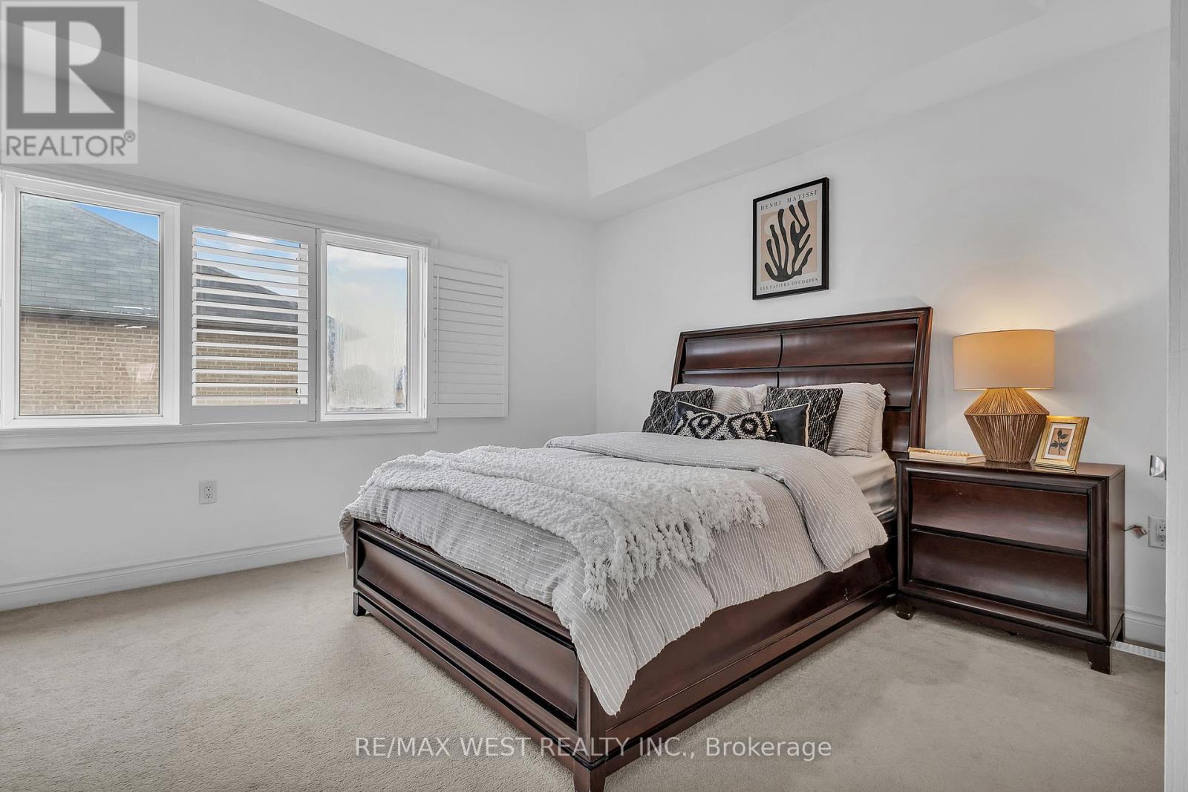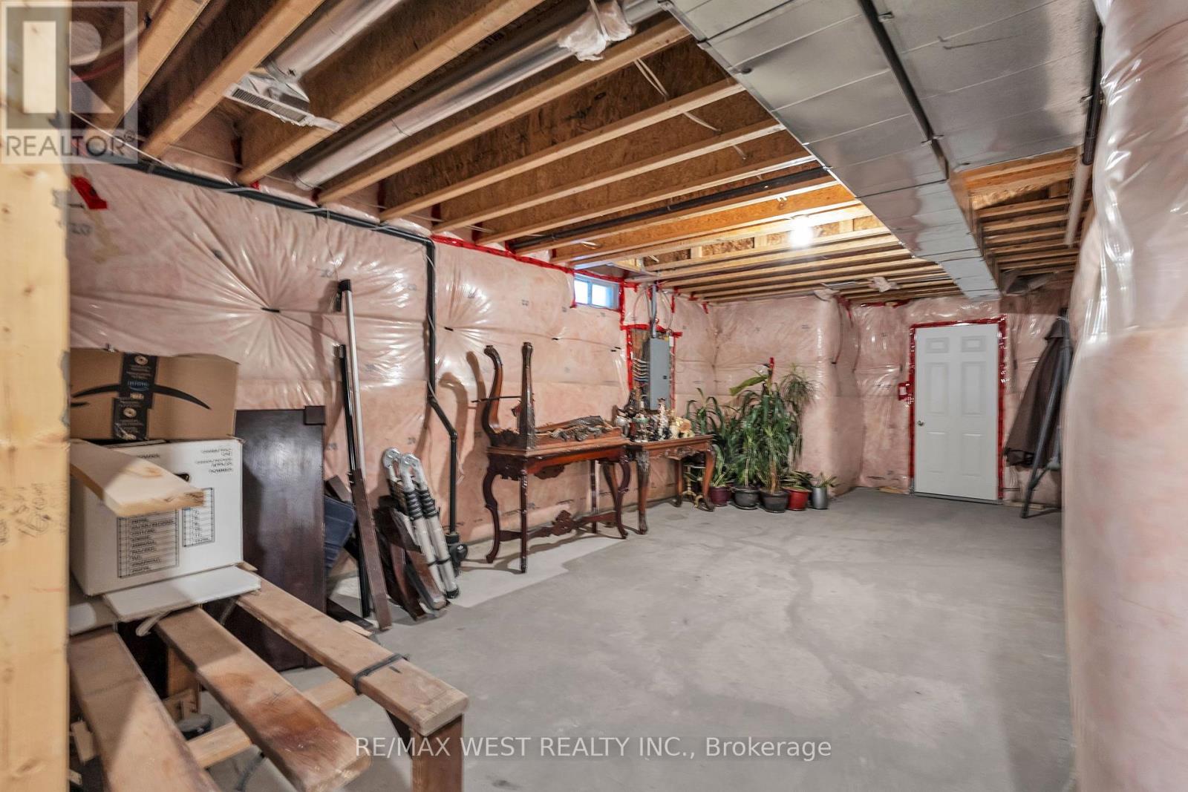61 Richler Avenue Vaughan, Ontario L4H 3Y6
$1,399,000
An absolute gem of a family home in high-demand Kleinburg! This home boasts 9-ft smooth ceilings, featuring 4 spacious bedrooms, an open-concept kitchen with sleek quartz countertops, pot lights, and elegant crown molding throughout. Step out to a large, private patio perfect for entertaining in a tranquil setting. The property is professionally landscaped, enhancing its curb appeal and providing a beautiful outdoor space. Ideally located, this home is directly across from a school, park, and tennis court, offering convenience for families. Its also just minutes away from Highway 427 and 407, and a short drive to the charming Kleinburg village. Plus, enjoy the added convenience of a brand-new plaza just a 5-minute walk away, complete with a grocery store, banks, and a coffee shop. (id:24801)
Open House
This property has open houses!
2:00 pm
Ends at:4:00 pm
Property Details
| MLS® Number | N11921049 |
| Property Type | Single Family |
| Community Name | Kleinburg |
| AmenitiesNearBy | Park, Schools |
| ParkingSpaceTotal | 2 |
Building
| BathroomTotal | 3 |
| BedroomsAboveGround | 4 |
| BedroomsTotal | 4 |
| Appliances | Water Heater, Dishwasher, Dryer, Refrigerator, Stove, Washer |
| BasementDevelopment | Unfinished |
| BasementType | N/a (unfinished) |
| ConstructionStyleAttachment | Detached |
| CoolingType | Central Air Conditioning |
| ExteriorFinish | Brick |
| FireProtection | Smoke Detectors |
| FireplacePresent | Yes |
| FlooringType | Hardwood, Ceramic |
| FoundationType | Concrete, Block |
| HalfBathTotal | 1 |
| HeatingFuel | Natural Gas |
| HeatingType | Forced Air |
| StoriesTotal | 2 |
| Type | House |
| UtilityWater | Municipal Water |
Parking
| Attached Garage |
Land
| Acreage | No |
| LandAmenities | Park, Schools |
| Sewer | Sanitary Sewer |
| SizeDepth | 102 Ft |
| SizeFrontage | 30 Ft |
| SizeIrregular | 30 X 102 Ft |
| SizeTotalText | 30 X 102 Ft |
Rooms
| Level | Type | Length | Width | Dimensions |
|---|---|---|---|---|
| Second Level | Primary Bedroom | 5.15 m | 3.65 m | 5.15 m x 3.65 m |
| Second Level | Bedroom 2 | 2.71 m | 2.74 m | 2.71 m x 2.74 m |
| Second Level | Bedroom 3 | 2.77 m | 3.66 m | 2.77 m x 3.66 m |
| Second Level | Bedroom 4 | 3.66 m | 4.27 m | 3.66 m x 4.27 m |
| Second Level | Laundry Room | 1.82 m | 2.72 m | 1.82 m x 2.72 m |
| Main Level | Living Room | 3.64 m | 6.53 m | 3.64 m x 6.53 m |
| Main Level | Family Room | 3.66 m | 5.79 m | 3.66 m x 5.79 m |
| Main Level | Eating Area | 3.08 m | 3.35 m | 3.08 m x 3.35 m |
| Main Level | Kitchen | 3.14 m | 3.39 m | 3.14 m x 3.39 m |
https://www.realtor.ca/real-estate/27796441/61-richler-avenue-vaughan-kleinburg-kleinburg
Interested?
Contact us for more information
Abhai Singh Bhullar
Broker
10473 Islington Ave
Kleinburg, Ontario L0J 1C0
Lovepreet Grewal
Salesperson
10473 Islington Ave
Kleinburg, Ontario L0J 1C0











































