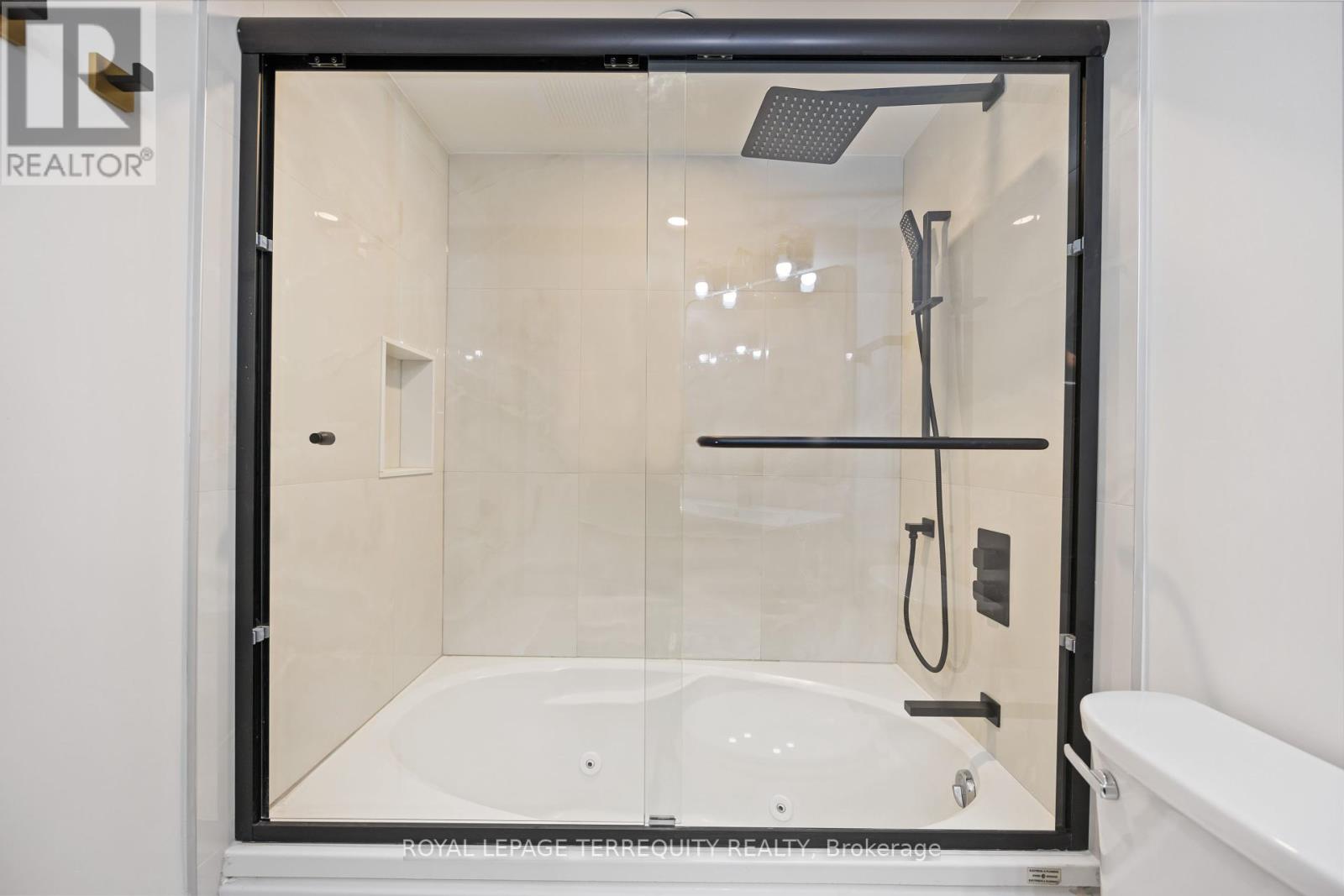816 - 711 Bay Street Toronto, Ontario M5G 2J8
$3,800 Monthly
Welcome To This Stunning, Large 2 Bedroom 2 Bathroom Condo, Offering An Unparalleled Lifestyle In The Heart Of Toronto. Be The First To Live In This Gorgeous Space That Has Been Freshly Renovated Top To Bottom, Featuring Ensuite Laundry And More. Both Bedrooms Are Generously Sized, With The Primary Bedroom Boasting A Large Walk-In Closet And A Contemporary 4-Piece Ensuite Bath For Added Luxury. With Sleek Finishes, Ample Natural Light, And A Spacious, Open-Concept Design, This Condo Provides Both Comfort And Sophistication. A Short Walk Will Take You To Parks, Courtyards, TTC, IKEA, Farm Boy, Great Restaurants, Yonge &Dundas Square, Eaton Centre, Toronto Metropolitan University, And The University Of Toronto, Putting Everything You Need Right At Your Doorstep. Heat/Hydro/Water Included And Parking/Locker Available. Don't Miss This Fantastic Opportunity! (id:24801)
Property Details
| MLS® Number | C11921376 |
| Property Type | Single Family |
| Neigbourhood | Yorkville |
| Community Name | Bay Street Corridor |
| CommunityFeatures | Pet Restrictions |
| Features | Carpet Free |
Building
| BathroomTotal | 2 |
| BedroomsAboveGround | 2 |
| BedroomsTotal | 2 |
| CoolingType | Central Air Conditioning |
| ExteriorFinish | Stucco |
| HeatingFuel | Natural Gas |
| HeatingType | Forced Air |
| SizeInterior | 1199.9898 - 1398.9887 Sqft |
| Type | Apartment |
Parking
| Underground |
Land
| Acreage | No |
Rooms
| Level | Type | Length | Width | Dimensions |
|---|---|---|---|---|
| Flat | Living Room | 6.13 m | 3.35 m | 6.13 m x 3.35 m |
| Flat | Dining Room | 6.13 m | 3.35 m | 6.13 m x 3.35 m |
| Flat | Kitchen | 3.03 m | 2.2 m | 3.03 m x 2.2 m |
| Flat | Primary Bedroom | 3.33 m | 4.8 m | 3.33 m x 4.8 m |
| Flat | Bedroom 2 | 2.9 m | 4.5 m | 2.9 m x 4.5 m |
| Flat | Foyer | 3 m | 1 m | 3 m x 1 m |
| Flat | Laundry Room | 2.05 m | 2 m | 2.05 m x 2 m |
Interested?
Contact us for more information
Philip M. Toso
Salesperson
293 Eglinton Ave East
Toronto, Ontario M4P 1L3




































