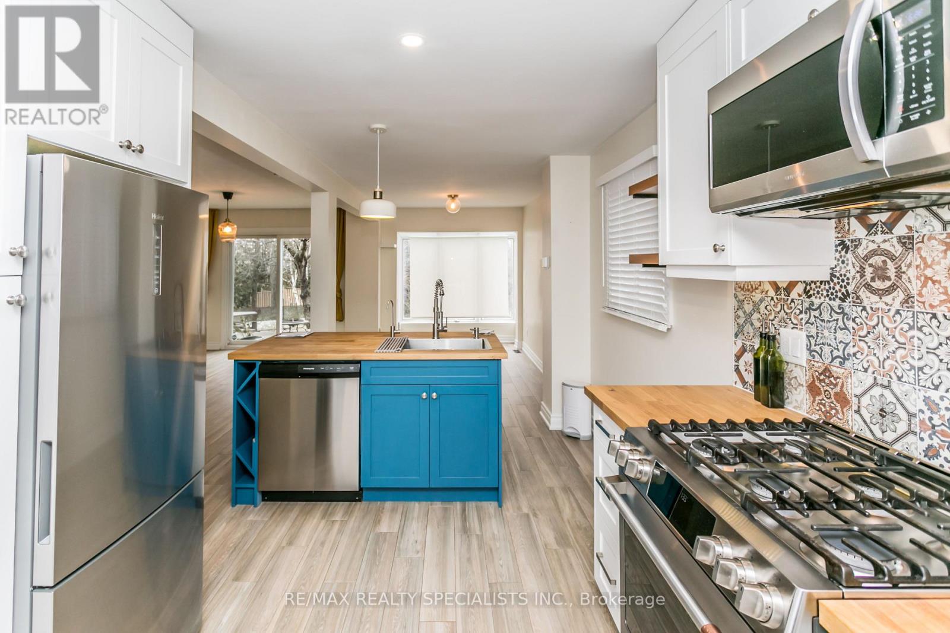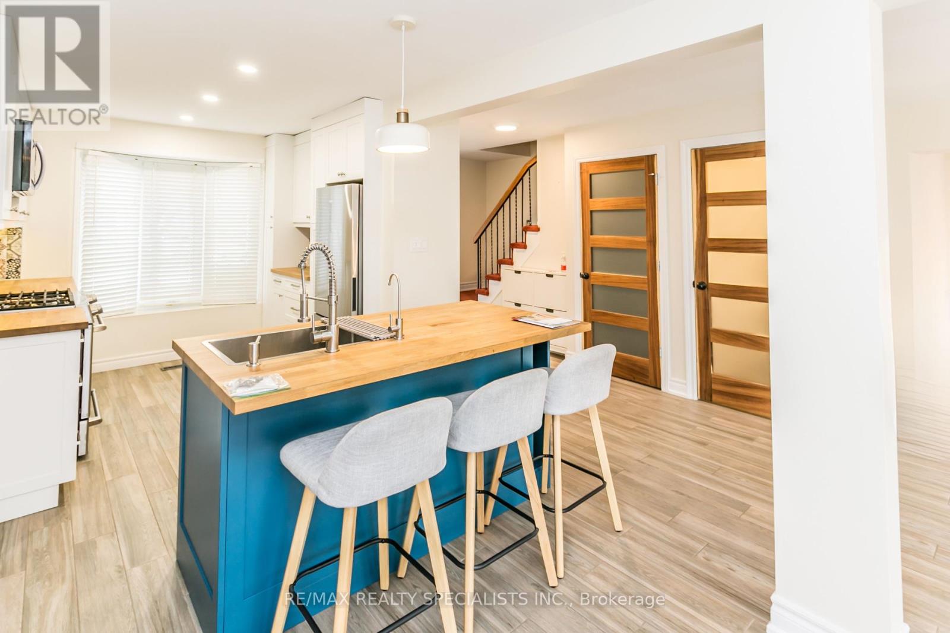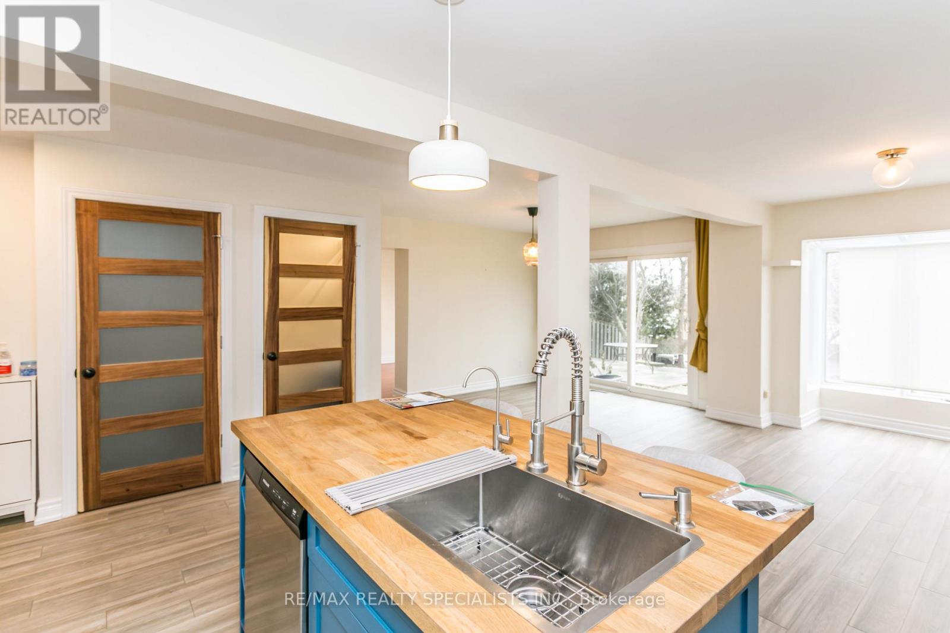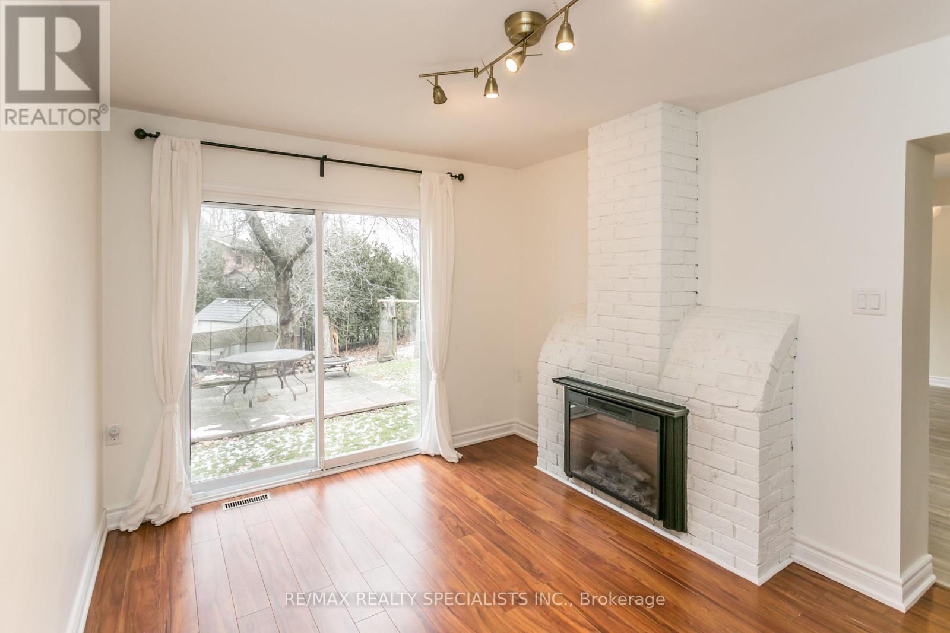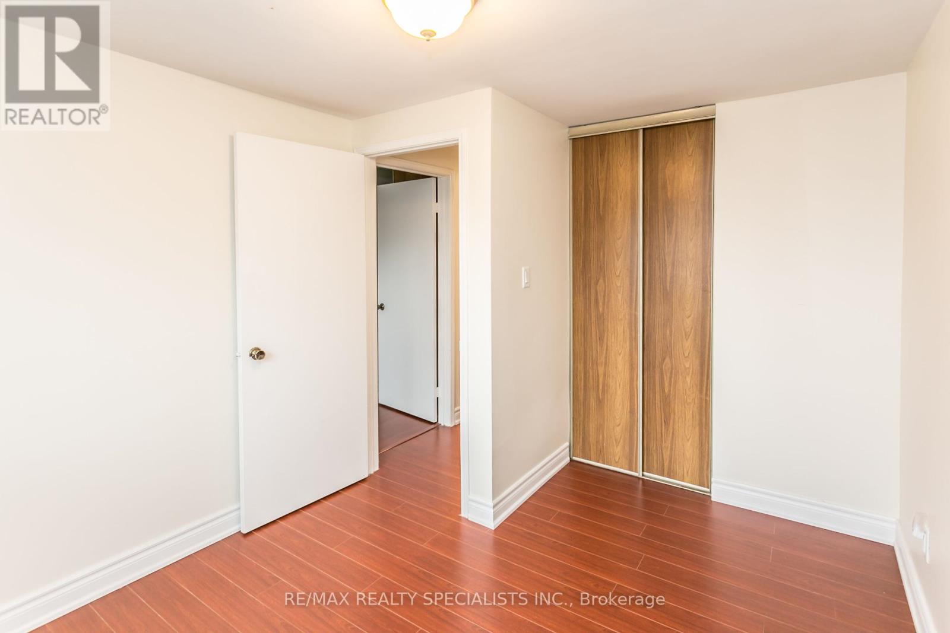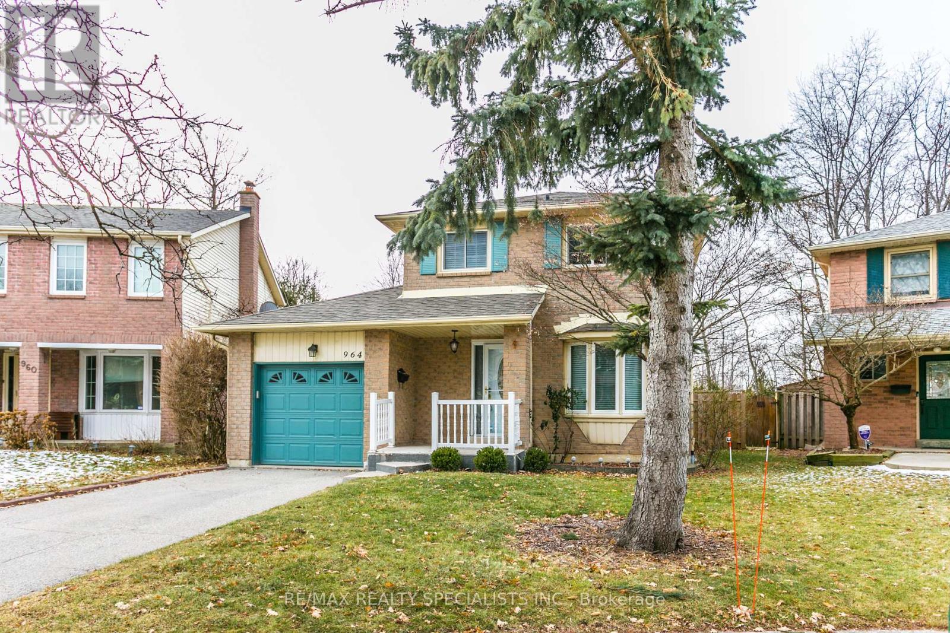964 Sawgrass Crescent Mississauga, Ontario L5C 3Y3
$3,300 Monthly
***Full House for Rent*** Fabulous. bright, renovated 3 Bedroom, 2.5 Bath Detached home with finished basement, Recently renovated, Located in Deer Run neighborhood, close to Erindale Go station, Square One shopping mall, amazing Parks, walking trails, with easy access to Hwy 403/QEW, and Great schools. this home offers a stunning Newer Kitchen with Gas Stove, Stainless steel appliances, Butcher block counters, ceramic backsplash and Breakfast bar for your morning coffee, the kitchen is open to a living and Dining room combination with large window and Sliding door that leads you to a large private, fenced yard, with patio area, this yard is an entertainer delight, also main floor has cozy Family room with Gas fireplace and walkout to backyard, lots of areas to rest and relax, on upper floor offers Large primary room with large closet, and 2 extra good size bedrooms, Basement is finished with extra room for entertainment, Storage and office (id:24801)
Property Details
| MLS® Number | W11919974 |
| Property Type | Single Family |
| Community Name | Creditview |
| Amenities Near By | Park, Public Transit, Schools, Place Of Worship |
| Community Features | Community Centre |
| Features | In Suite Laundry |
| Parking Space Total | 3 |
| Structure | Shed |
Building
| Bathroom Total | 3 |
| Bedrooms Above Ground | 3 |
| Bedrooms Total | 3 |
| Amenities | Fireplace(s) |
| Appliances | Blinds, Dishwasher, Dryer, Microwave, Refrigerator, Stove, Washer, Window Coverings |
| Basement Development | Finished |
| Basement Features | Walk Out |
| Basement Type | N/a (finished) |
| Construction Style Attachment | Detached |
| Cooling Type | Central Air Conditioning |
| Exterior Finish | Brick |
| Fireplace Present | Yes |
| Fireplace Total | 1 |
| Flooring Type | Ceramic, Laminate, Carpeted |
| Foundation Type | Poured Concrete |
| Half Bath Total | 1 |
| Heating Fuel | Natural Gas |
| Heating Type | Forced Air |
| Stories Total | 2 |
| Type | House |
| Utility Water | Municipal Water |
Parking
| Garage |
Land
| Acreage | No |
| Fence Type | Fenced Yard |
| Land Amenities | Park, Public Transit, Schools, Place Of Worship |
| Sewer | Sanitary Sewer |
| Size Depth | 143 Ft |
| Size Frontage | 38 Ft |
| Size Irregular | 38 X 143 Ft |
| Size Total Text | 38 X 143 Ft |
Rooms
| Level | Type | Length | Width | Dimensions |
|---|---|---|---|---|
| Second Level | Primary Bedroom | 4.5 m | 2.8 m | 4.5 m x 2.8 m |
| Second Level | Bedroom 2 | 4.36 m | 3.3 m | 4.36 m x 3.3 m |
| Second Level | Bedroom 3 | 3.4 m | 2.8 m | 3.4 m x 2.8 m |
| Basement | Recreational, Games Room | 3.3 m | 2.75 m | 3.3 m x 2.75 m |
| Basement | Laundry Room | 5.43 m | 2.6 m | 5.43 m x 2.6 m |
| Main Level | Living Room | 3.75 m | 3.3 m | 3.75 m x 3.3 m |
| Main Level | Dining Room | 4.2 m | 2.4 m | 4.2 m x 2.4 m |
| Main Level | Kitchen | 4.6 m | 3 m | 4.6 m x 3 m |
https://www.realtor.ca/real-estate/27794283/964-sawgrass-crescent-mississauga-creditview-creditview
Contact Us
Contact us for more information
Nidaa Damouni
Broker
(866) 838-3434
www.ineedahome.ca/
2691 Credit Valley Road, 101
Mississauga, Ontario L5M 7A1
(905) 828-3434
(905) 828-2829











