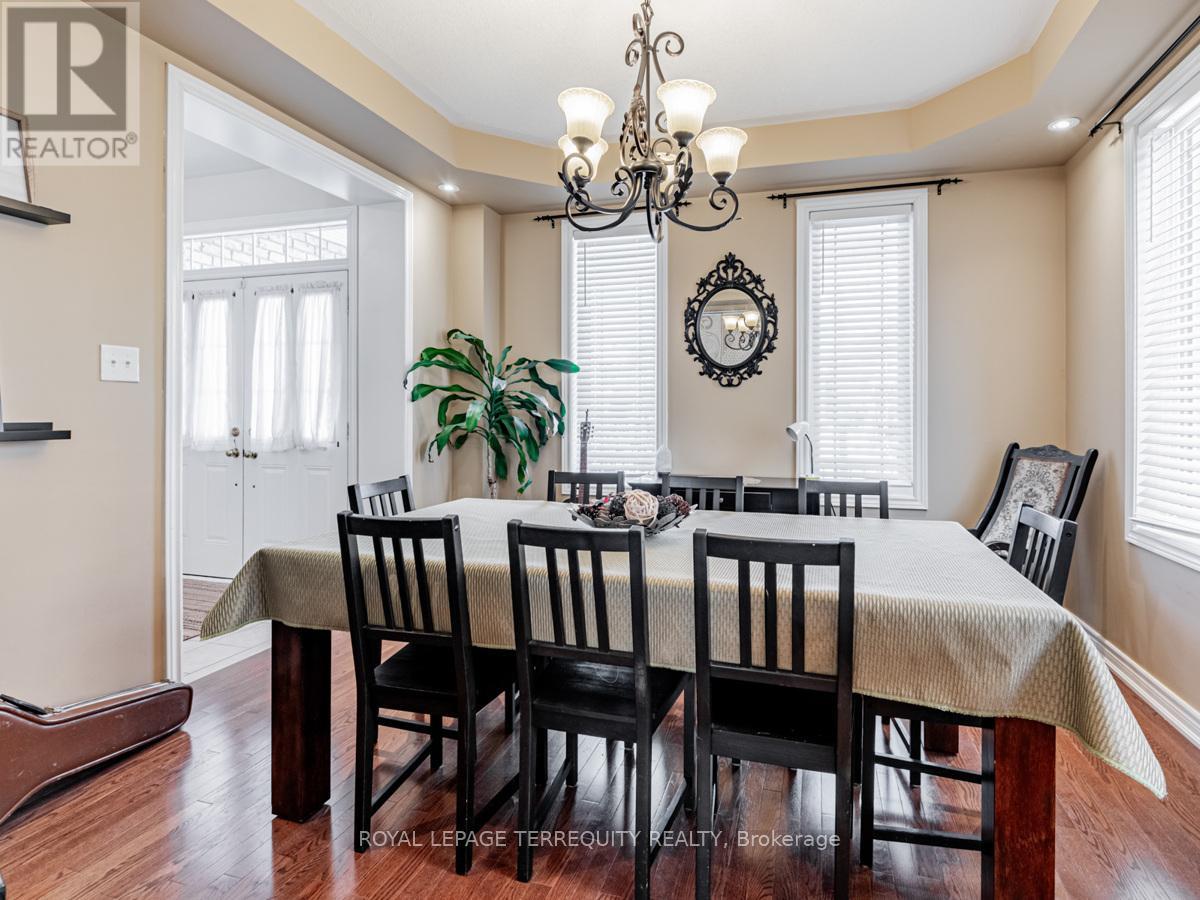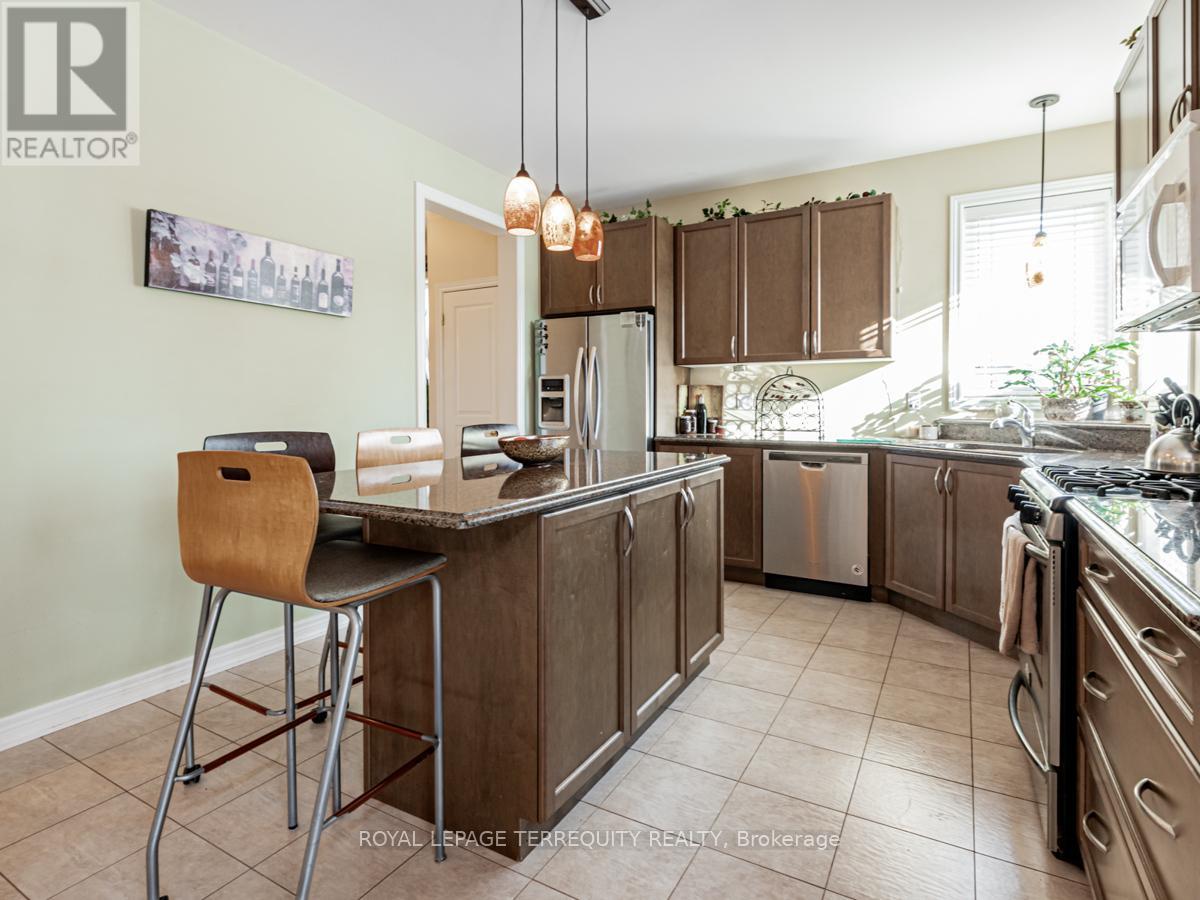41 Mackenzie Court Georgina, Ontario L4P 0E1
$1,380,000
Experience luxury and thoughtful upgrades in this exquisite two-story home at 41 Mackenzie Court in Keswick North! This 4-bedroom residence features an exquisite all-brick exterior, walk-in closets in every bedroom, fire and sound insulation between floors, and upgraded main level wood flooring, making it both elegant and functional. Enjoy a coffered ceiling, pot lights, and extra windows in the dining room, while the upgraded kitchen boasts French doors, granite countertops, a spacious island with extended edges, and top-tier cabinetry with pots and pans drawers. The home is equipped for modern convenience with gas service to both the stove and dryer. The primary suite is a retreat with a west-facing balcony, jacuzzi tub, and rain shower in the ensuite. Upgrades continue with larger egress windows, 240-volt service in the basement, upgraded stair spindles, a skylight in the upstairs bath, and enhanced exterior features like a covered deck and stone patio. Unique on the court, this Tyvek-wrapped home with no west-side neighbour offers privacy and curb appeal in a peaceful community. (id:24801)
Property Details
| MLS® Number | N11894026 |
| Property Type | Single Family |
| Community Name | Keswick North |
| AmenitiesNearBy | Park, Public Transit |
| CommunityFeatures | Community Centre, School Bus |
| EquipmentType | Water Heater |
| Features | Cul-de-sac, Sump Pump |
| ParkingSpaceTotal | 6 |
| RentalEquipmentType | Water Heater |
| Structure | Patio(s) |
Building
| BathroomTotal | 3 |
| BedroomsAboveGround | 4 |
| BedroomsTotal | 4 |
| Amenities | Fireplace(s) |
| Appliances | Garage Door Opener Remote(s), Water Heater |
| BasementDevelopment | Unfinished |
| BasementType | Full (unfinished) |
| ConstructionStatus | Insulation Upgraded |
| ConstructionStyleAttachment | Detached |
| CoolingType | Central Air Conditioning |
| ExteriorFinish | Brick |
| FireplacePresent | Yes |
| FireplaceTotal | 1 |
| FoundationType | Poured Concrete |
| HalfBathTotal | 1 |
| HeatingFuel | Natural Gas |
| HeatingType | Forced Air |
| StoriesTotal | 2 |
| SizeInterior | 2499.9795 - 2999.975 Sqft |
| Type | House |
| UtilityWater | Municipal Water |
Parking
| Attached Garage |
Land
| Acreage | No |
| FenceType | Fenced Yard |
| LandAmenities | Park, Public Transit |
| Sewer | Sanitary Sewer |
| SizeDepth | 114 Ft ,4 In |
| SizeFrontage | 44 Ft ,6 In |
| SizeIrregular | 44.5 X 114.4 Ft ; Wider In The Back Than In The Front. |
| SizeTotalText | 44.5 X 114.4 Ft ; Wider In The Back Than In The Front. |
Rooms
| Level | Type | Length | Width | Dimensions |
|---|---|---|---|---|
| Second Level | Primary Bedroom | 4.21 m | 5.91 m | 4.21 m x 5.91 m |
| Second Level | Bedroom 2 | 4.15 m | 5.91 m | 4.15 m x 5.91 m |
| Second Level | Bedroom 3 | 3.66 m | 4.02 m | 3.66 m x 4.02 m |
| Second Level | Bedroom 4 | 3.66 m | 3.66 m | 3.66 m x 3.66 m |
| Ground Level | Kitchen | 3.54 m | 3.66 m | 3.54 m x 3.66 m |
| Ground Level | Eating Area | 3.17 m | 3.66 m | 3.17 m x 3.66 m |
| Ground Level | Great Room | 5.18 m | 3.66 m | 5.18 m x 3.66 m |
Utilities
| Cable | Available |
| Sewer | Installed |
https://www.realtor.ca/real-estate/27740144/41-mackenzie-court-georgina-keswick-north-keswick-north
Interested?
Contact us for more information
Jonathan Elio Alphonso
Salesperson
200 Consumers Rd Ste 100
Toronto, Ontario M2J 4R4








































