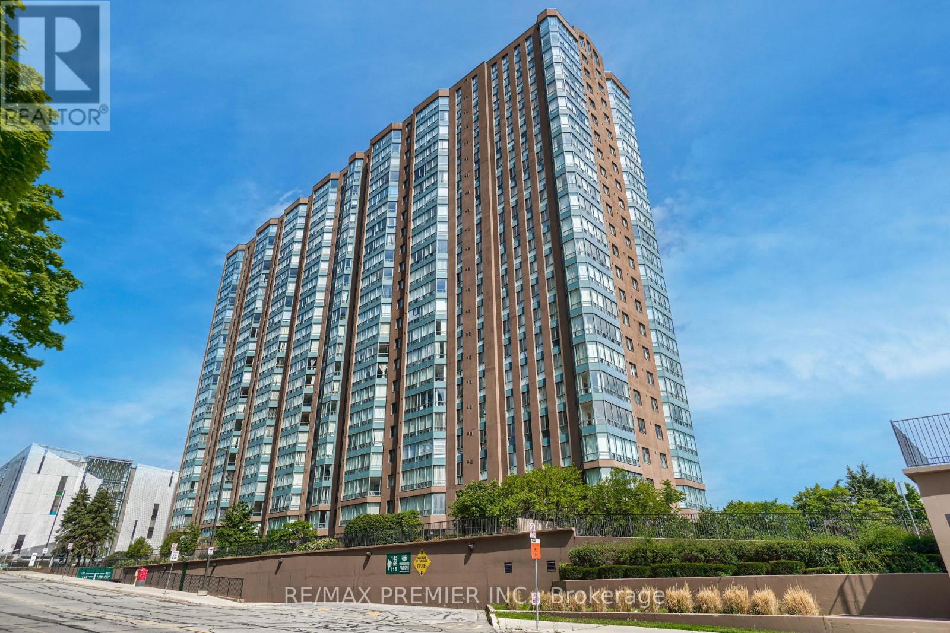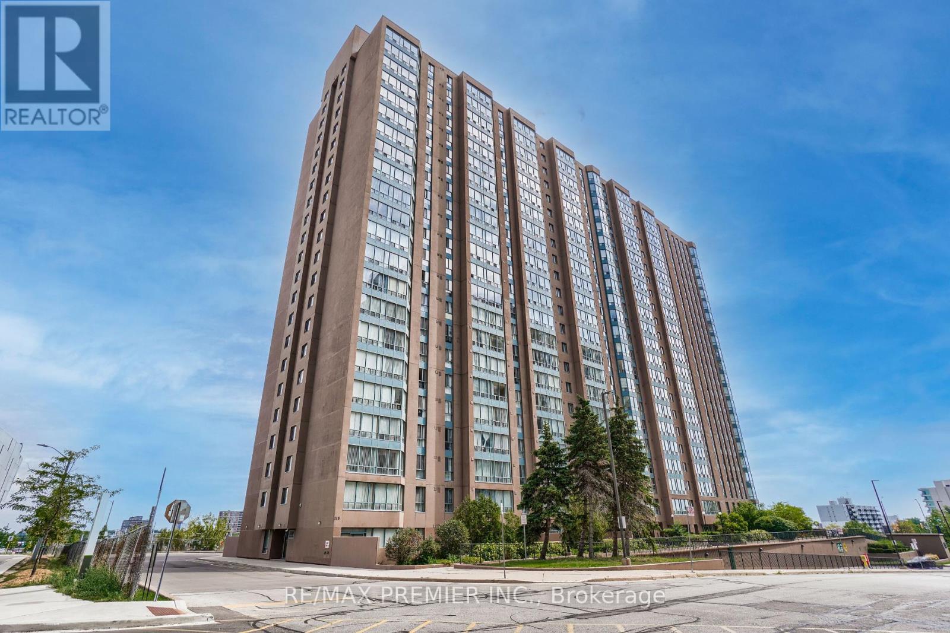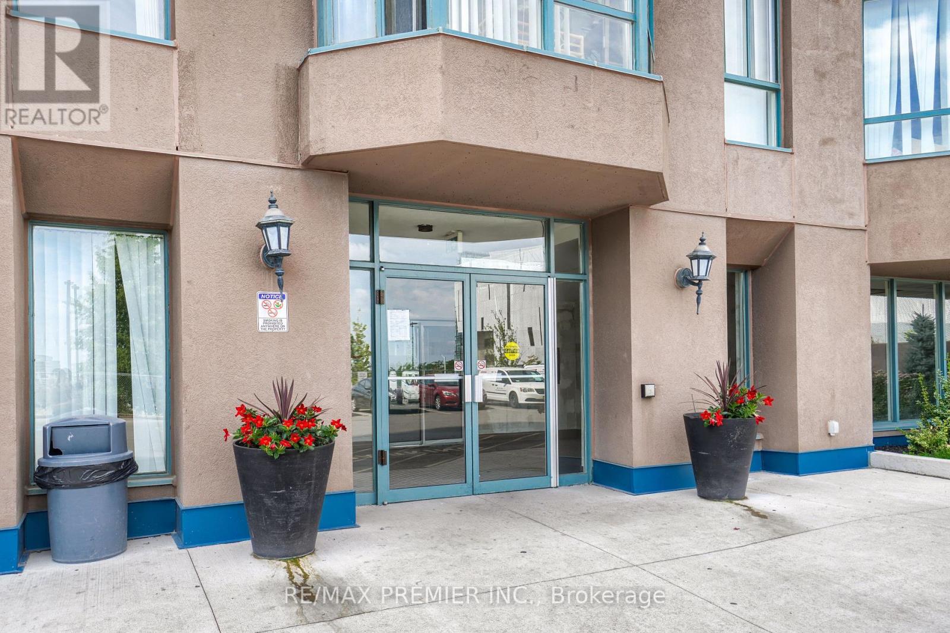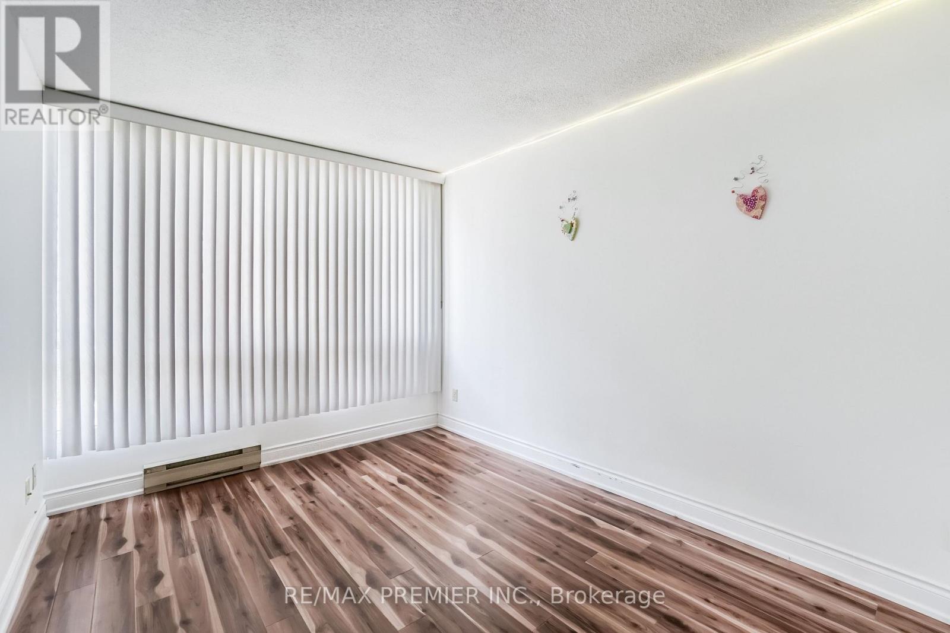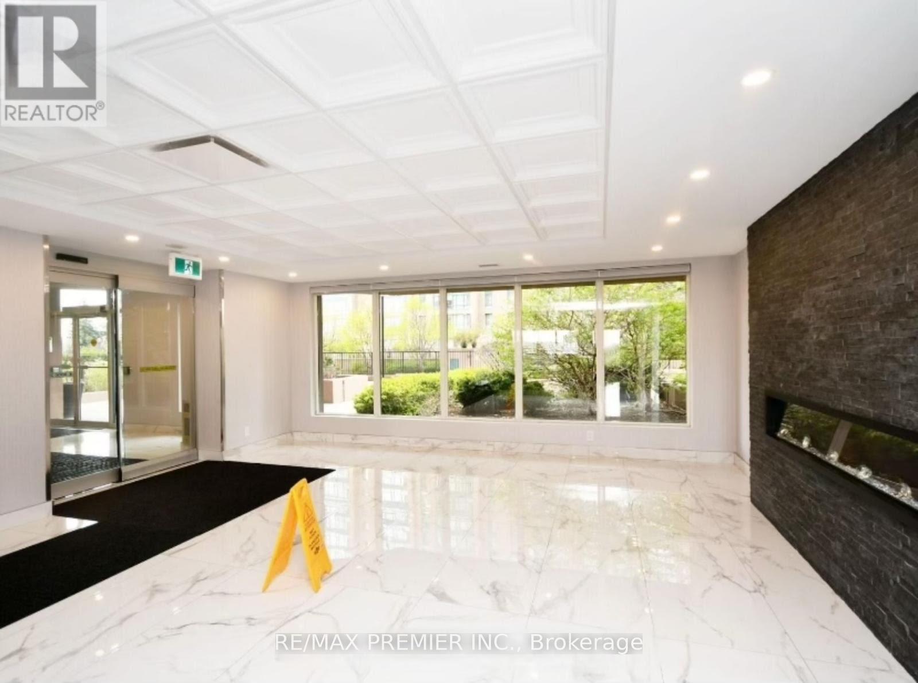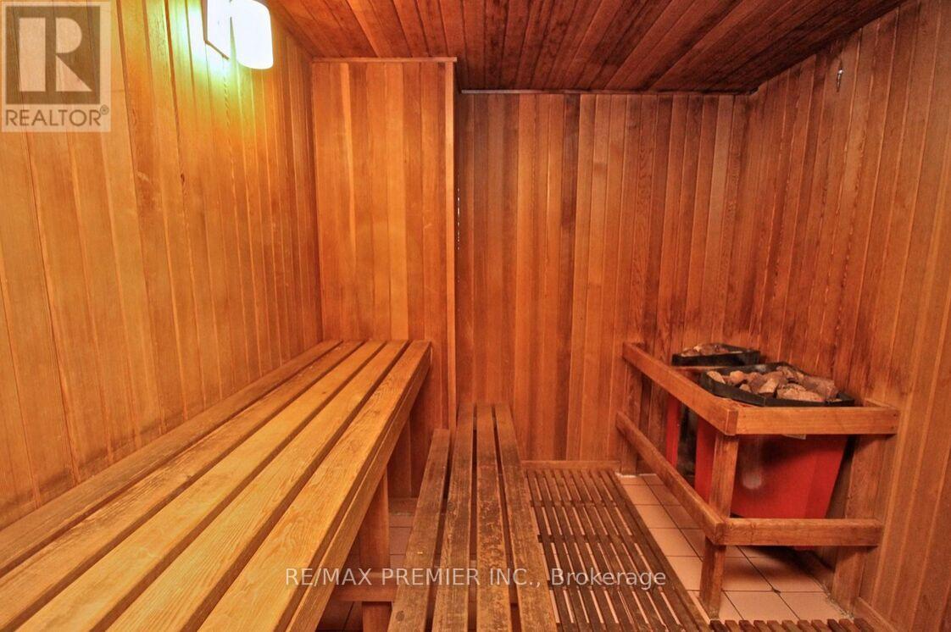811 - 115 Hillcrest Avenue Mississauga, Ontario L5B 3Y9
2 Bedroom
2 Bathroom
999.992 - 1198.9898 sqft
Central Air Conditioning
Forced Air
$589,900Maintenance, Water
$701.28 Monthly
Maintenance, Water
$701.28 MonthlyGreat Location, Corner Unit, 2 Bdrms + Solarium In The Heart Of Mississauga, Steps to GO Train & Transportation, Short Walk To Schools, Sq One Shopping Centre, Cinemas, Restaurants, YMCA, Library And Arts Centre. Huge Enclosed Solarium, Eat-In Kitchen, Master With His And Her Closets And Convenient 2-Pc Ensuite, Large Storage/Closet At Foyer, Big Size 2 B. Rooms with ensuite Laundry. **** EXTRAS **** Ss Fridge, Stove, Built-In Dishwasher, Washer And Dryer; Window Coverings And Electric Light Fixtures (id:24801)
Property Details
| MLS® Number | W11920752 |
| Property Type | Single Family |
| Community Name | Cooksville |
| CommunityFeatures | Pet Restrictions |
| Features | Carpet Free |
| ParkingSpaceTotal | 1 |
Building
| BathroomTotal | 2 |
| BedroomsAboveGround | 2 |
| BedroomsTotal | 2 |
| CoolingType | Central Air Conditioning |
| ExteriorFinish | Concrete |
| FlooringType | Laminate, Ceramic |
| FoundationType | Concrete |
| HalfBathTotal | 1 |
| HeatingFuel | Natural Gas |
| HeatingType | Forced Air |
| SizeInterior | 999.992 - 1198.9898 Sqft |
| Type | Apartment |
Parking
| Underground |
Land
| Acreage | No |
Rooms
| Level | Type | Length | Width | Dimensions |
|---|---|---|---|---|
| Flat | Living Room | 4.72 m | 3.05 m | 4.72 m x 3.05 m |
| Flat | Dining Room | 3.35 m | 3.05 m | 3.35 m x 3.05 m |
| Flat | Kitchen | 3.05 m | 2.9 m | 3.05 m x 2.9 m |
| Flat | Primary Bedroom | 3.65 m | 2.9 m | 3.65 m x 2.9 m |
| Flat | Bedroom 2 | 3.35 m | 3.35 m | 3.35 m x 3.35 m |
| Flat | Solarium | 3.05 m | 2.01 m | 3.05 m x 2.01 m |
Interested?
Contact us for more information
Ali Zamani
Broker
RE/MAX Premier Inc.
9100 Jane St Bldg L #77
Vaughan, Ontario L4K 0A4
9100 Jane St Bldg L #77
Vaughan, Ontario L4K 0A4


