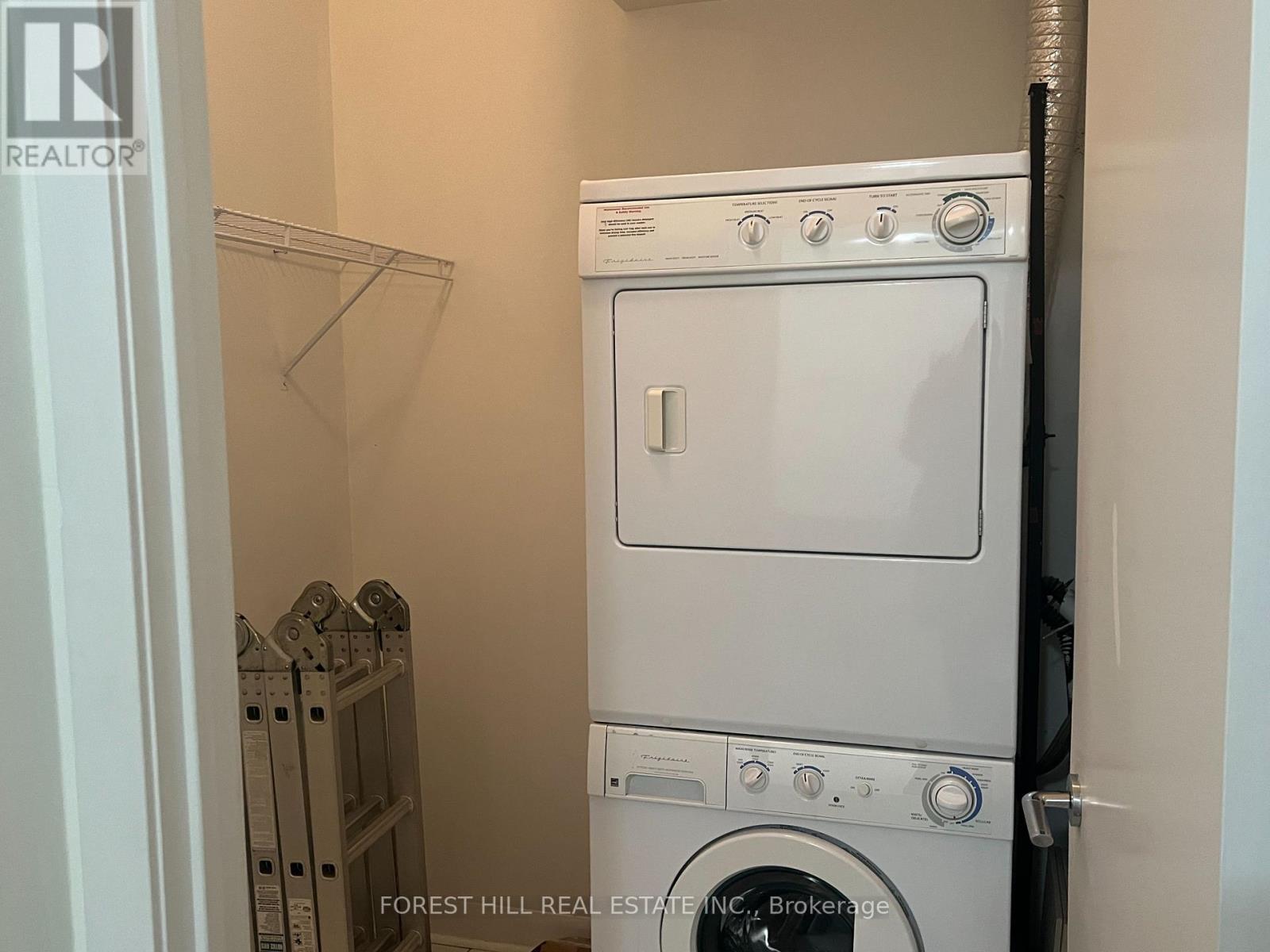3405 - 375 King Street W Toronto, Ontario M5V 1K1
2 Bedroom
1 Bathroom
699.9943 - 798.9932 sqft
Central Air Conditioning
Forced Air
$2,950 Monthly
Lrg 1 Br+Den Penthouse W/11' Ceilings!!! M5V Condos In The High Demand Block Of King West. One Of The Few Units W/Semi-Ens Bthrm. Freshly painted!! Preferred Layout W/Sep Den. Parking & Locker Included!! Extra Storage In Laundry Rm! Beautiful Suite W/Lrg Balc On High Flr! Exec Suite In The Heart Of Financial & Enter. District! Steps To Shops, Restaurants, Ttc, Etc. Great Bldg Wlots Of Amenities Like Gym, Yoga Studio, Party Rm, 24Hr Conc. (id:24801)
Property Details
| MLS® Number | C11920100 |
| Property Type | Single Family |
| Community Name | Waterfront Communities C1 |
| AmenitiesNearBy | Park, Public Transit |
| CommunityFeatures | Pet Restrictions |
| Features | Balcony |
| ParkingSpaceTotal | 1 |
Building
| BathroomTotal | 1 |
| BedroomsAboveGround | 1 |
| BedroomsBelowGround | 1 |
| BedroomsTotal | 2 |
| Amenities | Security/concierge, Exercise Centre, Party Room, Storage - Locker |
| Appliances | Refrigerator, Stove |
| CoolingType | Central Air Conditioning |
| ExteriorFinish | Concrete |
| FlooringType | Hardwood |
| HeatingFuel | Natural Gas |
| HeatingType | Forced Air |
| SizeInterior | 699.9943 - 798.9932 Sqft |
| Type | Apartment |
Parking
| Underground |
Land
| Acreage | No |
| LandAmenities | Park, Public Transit |
Rooms
| Level | Type | Length | Width | Dimensions |
|---|---|---|---|---|
| Flat | Living Room | 5.41 m | 5.08 m | 5.41 m x 5.08 m |
| Flat | Dining Room | 5.41 m | 5.08 m | 5.41 m x 5.08 m |
| Flat | Kitchen | 3.05 m | 2.42 m | 3.05 m x 2.42 m |
| Flat | Bedroom | 3.3 m | 2.74 m | 3.3 m x 2.74 m |
| Flat | Den | 3.05 m | 2.42 m | 3.05 m x 2.42 m |
Interested?
Contact us for more information
Efnan Abacioglu
Salesperson
Forest Hill Real Estate Inc.
1911 Avenue Road
Toronto, Ontario M5M 3Z9
1911 Avenue Road
Toronto, Ontario M5M 3Z9


















