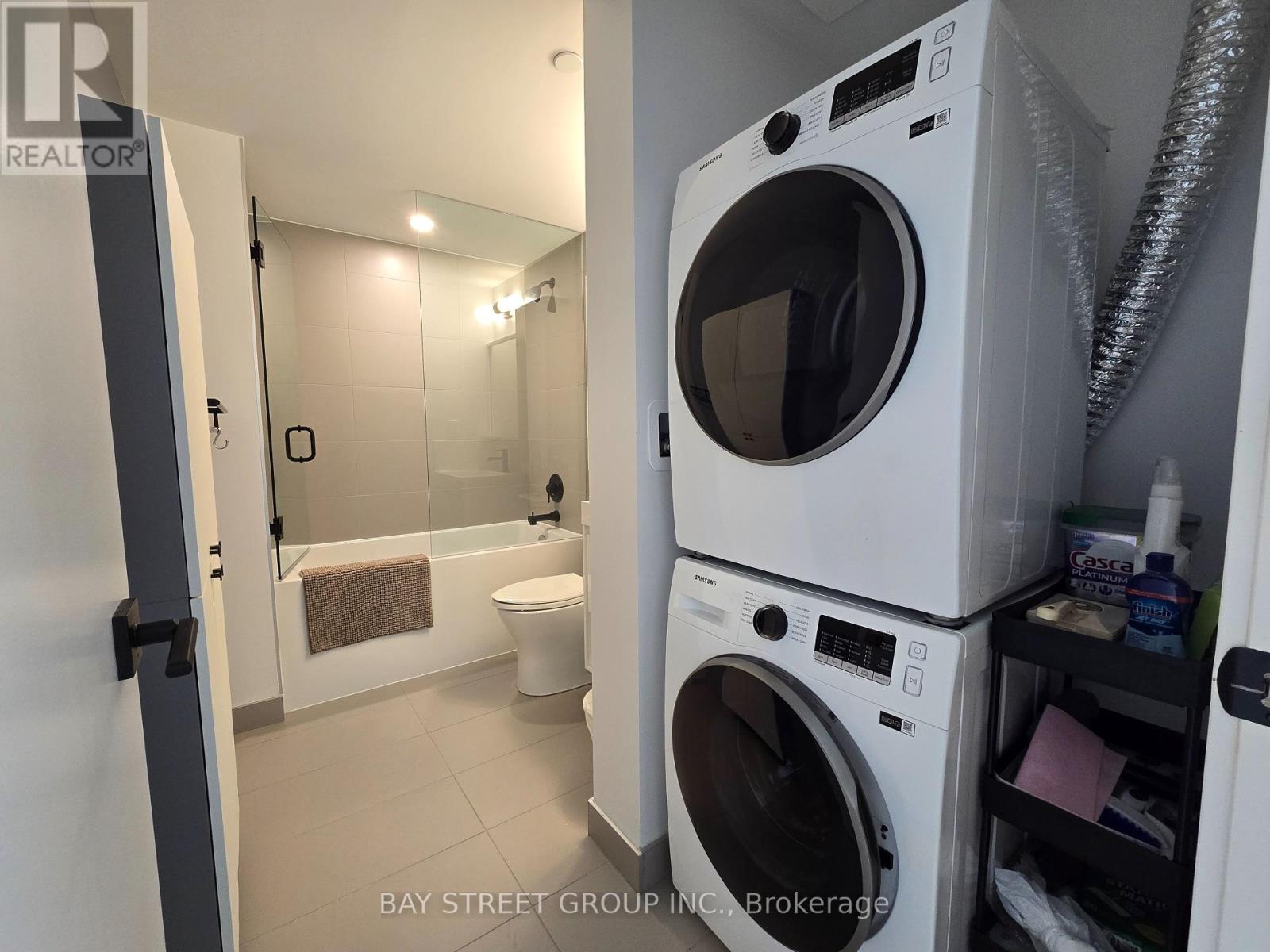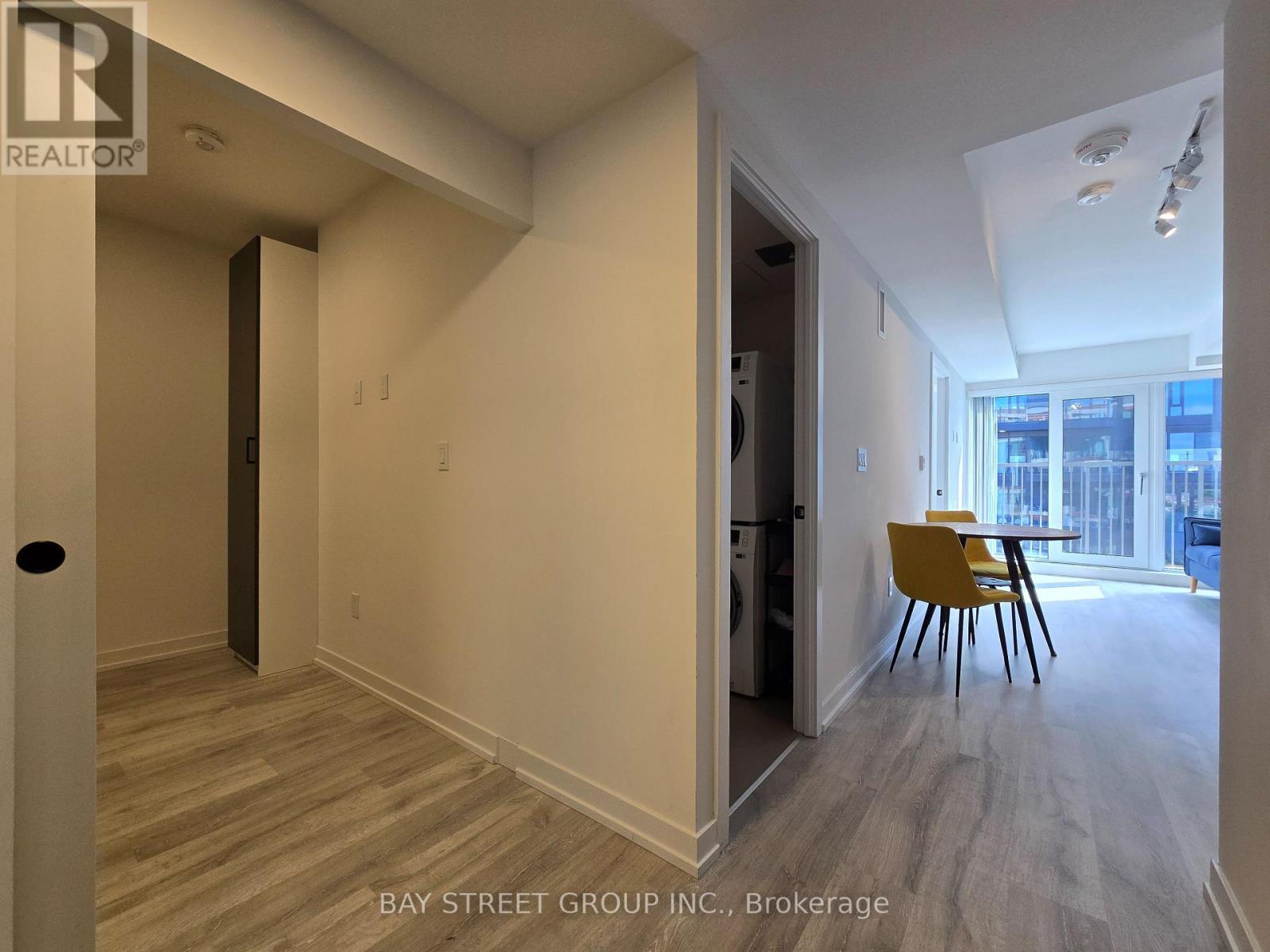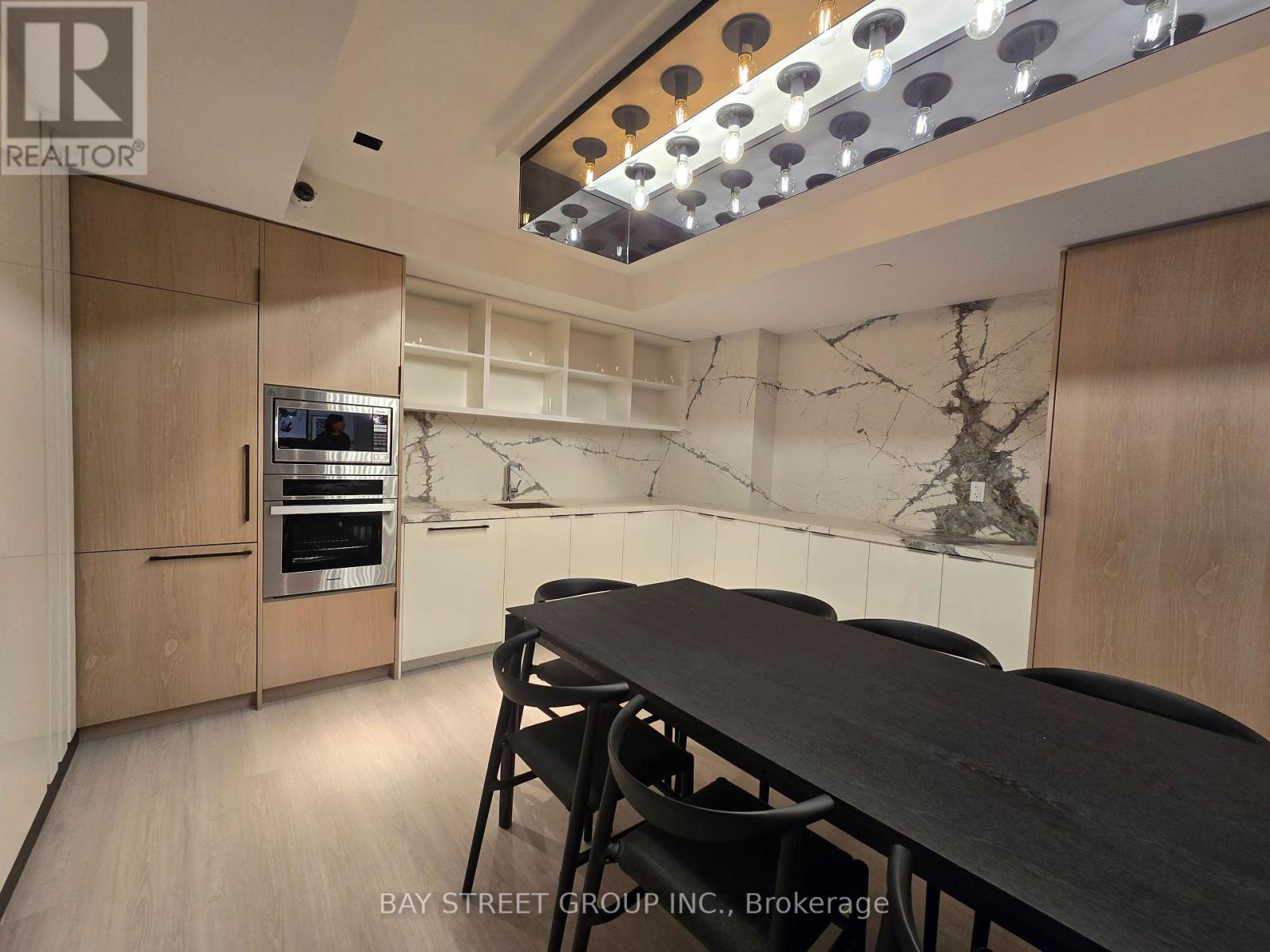1304 - 2 Augusta Avenue Toronto, Ontario M5V 0T3
$2,600 Monthly
Luxurious Designer Unit In The Core Of Downtown! Functional 1+1 Layouts With Private Full Bathrooms And Custom Designed Organizers For Additional Storage Space. Large Sun-Filled Bedroom With Ensuite Bathroom And Custom Walk-In Closets. Large Den With Door & Closet Ideal As Bedroom Or Office. Modern Kitchen With Built-In Appliances And Plenty Of Storage Space. Amazing Locations Surrounded With Shopping, Entertainment, and Restaurants. Includes Locker. **** EXTRAS **** *Virtual Tour* Rogers Internet Included. Modern Appliances Include Stovetop, Microwave Hood Range, B/I (Oven, Dishwasher, Fridge), Washer & Dryer. Amenities Include Gym, Roof Top Garden, Pet Spa And Indoor Rock-Climbing! Move-In Ready! (id:24801)
Property Details
| MLS® Number | C11919390 |
| Property Type | Single Family |
| Community Name | Waterfront Communities C1 |
| Amenities Near By | Schools, Public Transit, Hospital |
| Communication Type | High Speed Internet |
| Community Features | Pet Restrictions, Community Centre |
| Features | Balcony, In Suite Laundry |
Building
| Bathroom Total | 2 |
| Bedrooms Above Ground | 1 |
| Bedrooms Below Ground | 1 |
| Bedrooms Total | 2 |
| Amenities | Party Room, Exercise Centre, Storage - Locker |
| Appliances | Oven - Built-in |
| Cooling Type | Central Air Conditioning |
| Exterior Finish | Brick, Concrete |
| Flooring Type | Vinyl |
| Heating Fuel | Natural Gas |
| Heating Type | Forced Air |
| Size Interior | 500 - 599 Ft2 |
| Type | Apartment |
Parking
| Underground |
Land
| Acreage | No |
| Land Amenities | Schools, Public Transit, Hospital |
Rooms
| Level | Type | Length | Width | Dimensions |
|---|---|---|---|---|
| Flat | Living Room | 3.05 m | 5.79 m | 3.05 m x 5.79 m |
| Flat | Dining Room | 3.05 m | 5.79 m | 3.05 m x 5.79 m |
| Flat | Kitchen | 3.05 m | 5.79 m | 3.05 m x 5.79 m |
| Flat | Primary Bedroom | 3.05 m | 2.9 m | 3.05 m x 2.9 m |
| Flat | Den | 2.53 m | 2.4 m | 2.53 m x 2.4 m |
Contact Us
Contact us for more information
Martin Shum
Salesperson
8300 Woodbine Ave Ste 500
Markham, Ontario L3R 9Y7
(905) 909-0101
(905) 909-0202





























