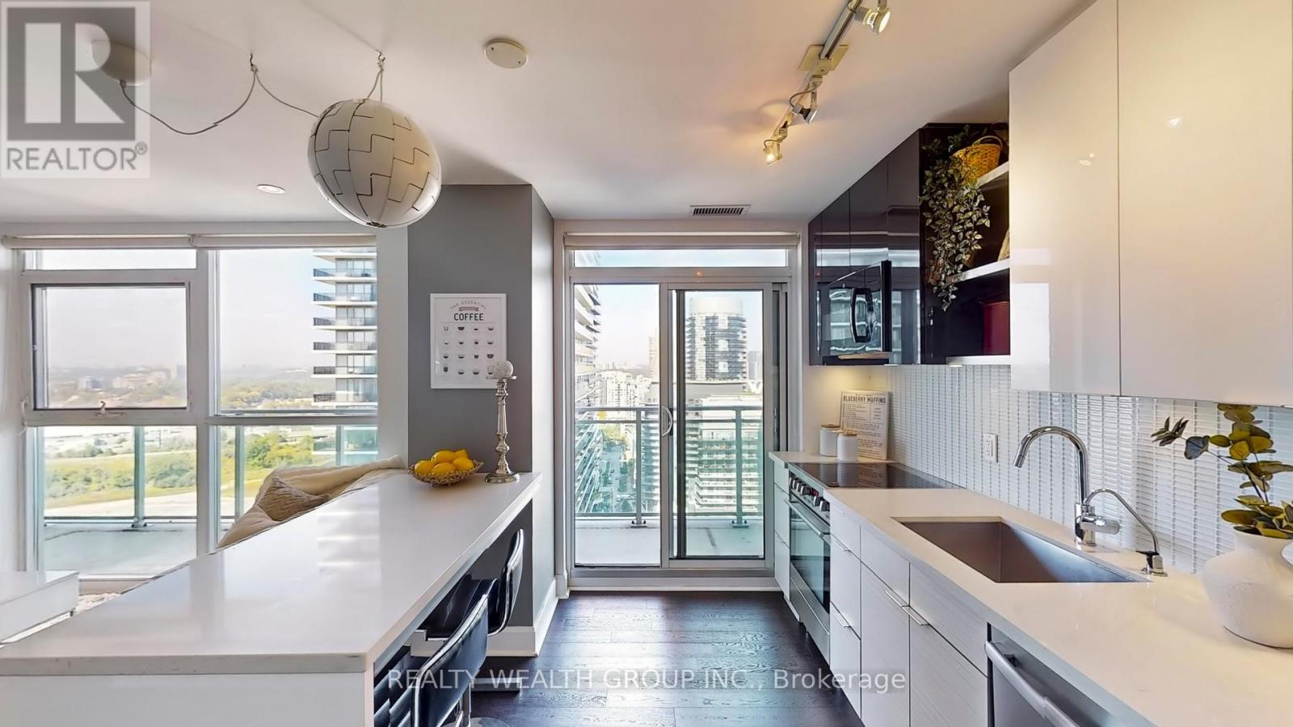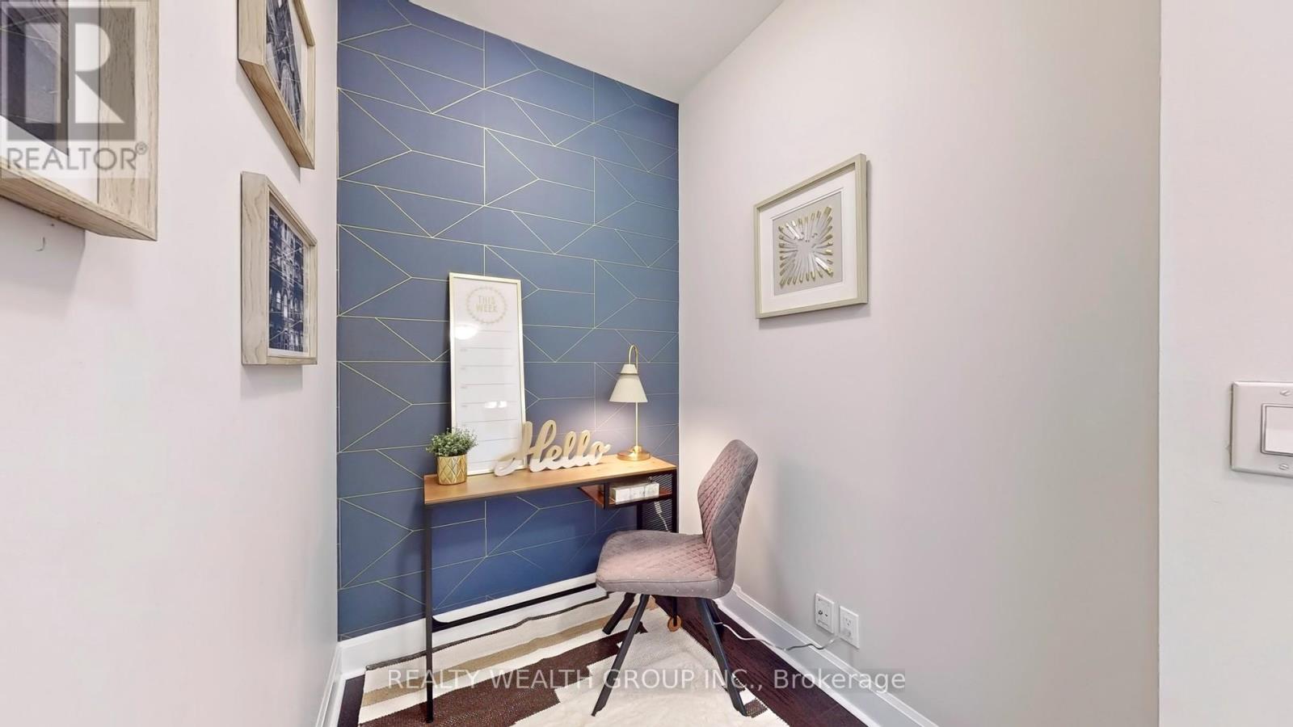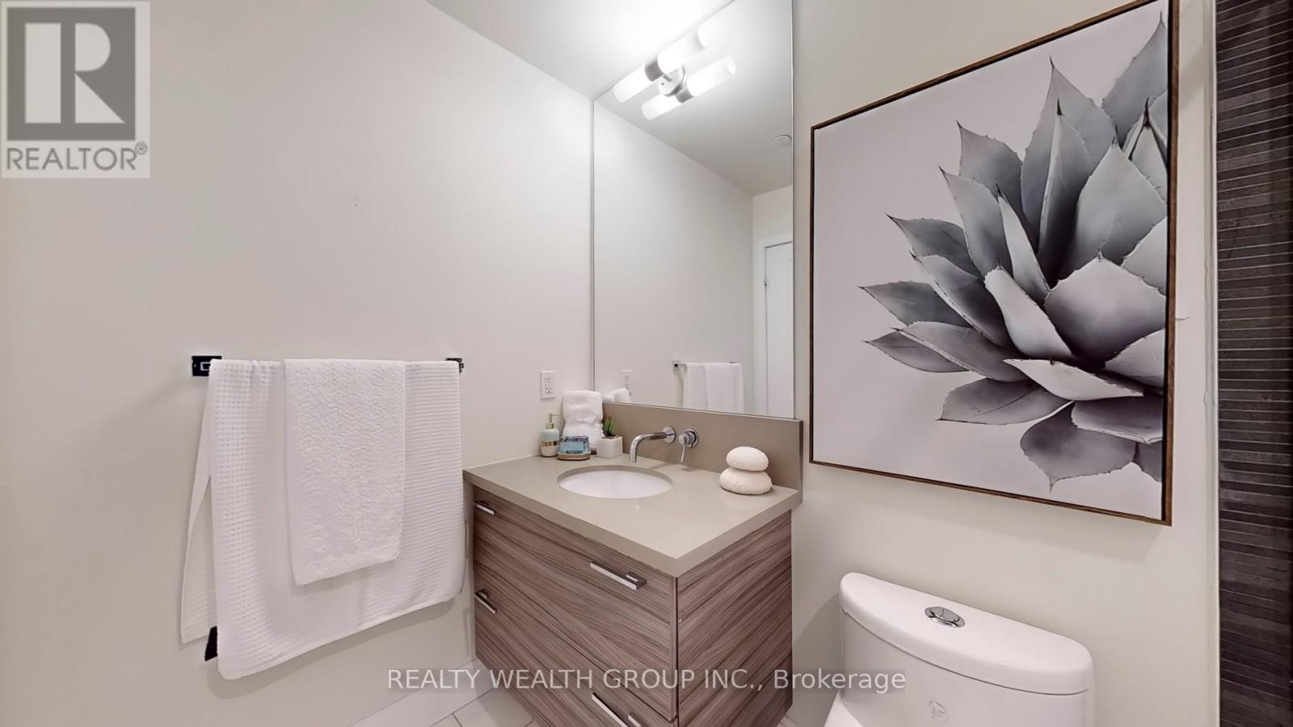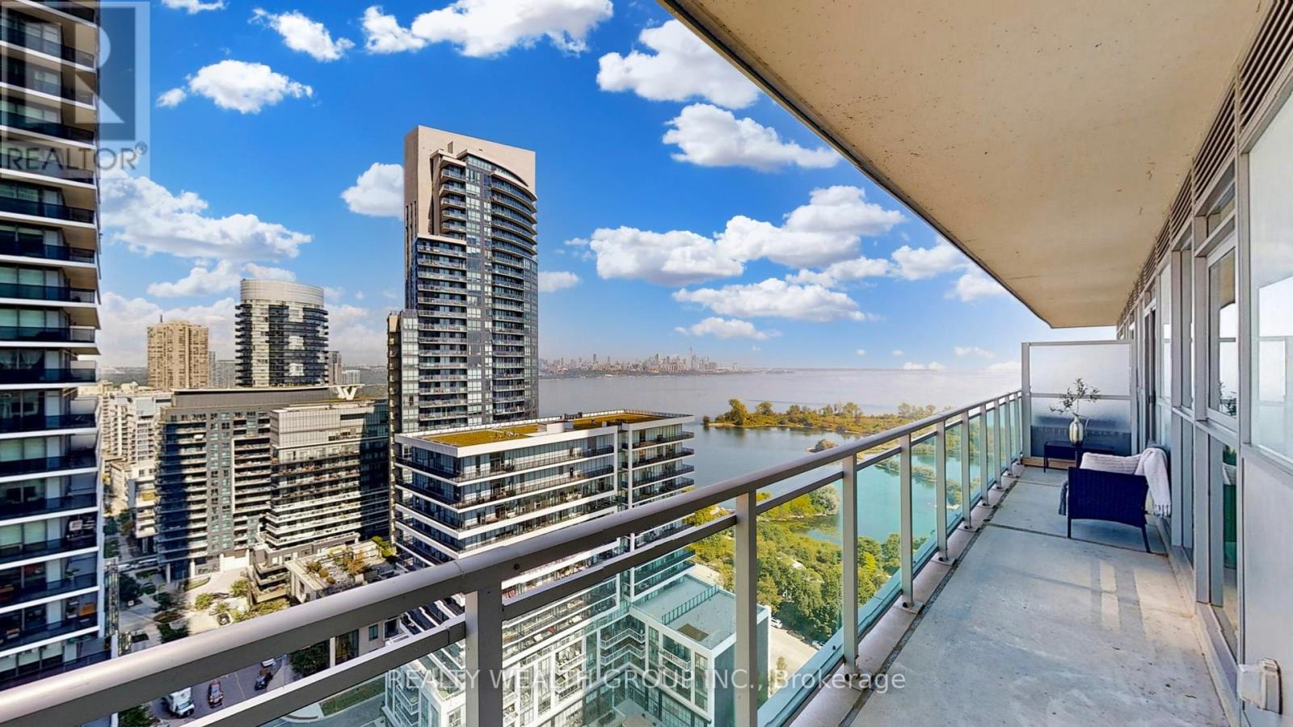2108 - 33 Shore Breeze Drive Toronto, Ontario M8V 0G1
$659,000Maintenance, Heat, Water, Insurance, Common Area Maintenance, Parking
$583.32 Monthly
Maintenance, Heat, Water, Insurance, Common Area Maintenance, Parking
$583.32 MonthlyDon't Miss This Remarkable 1-Bedroom Plus Den Condo (584 Sq. Ft. Plus 157 Sq. Ft. Balcony) Boasting Stunning Southeast Views Of The Lake And CN Tower. This Unique Layout Includes A Separate Den That's Perfect For A Home Office. The Open-Concept Design Features Smooth Ceilings And Large Windows That Flood The Space With Natural Light. Relax Or Entertain On The Walk-Out Balcony. The Modern Kitchen Comes With Stainless Steel Appliances And Quartz Countertops, While Pot Lights Brighten The Living Area. The Condo Also Includes Conveniently Connected Parking And Locker. Located Just Steps Away From Parks, Trails, Shops, And Restaurants, And With Excellent Highway Access And Proximity To The GO Train, This Condo Offers An Ideal Combination Of Comfort And Convenience. **** EXTRAS **** Existing Elfs & Window Coverings. S/S Fridge, Stove, Dishwasher. Microwave/Hood. Stackable Washer/Dryer. Parking & Locker. (id:24801)
Property Details
| MLS® Number | W11919427 |
| Property Type | Single Family |
| Community Name | Mimico |
| Amenities Near By | Park, Public Transit, Place Of Worship |
| Community Features | Pet Restrictions |
| Features | Balcony, In Suite Laundry |
| Parking Space Total | 1 |
| View Type | Lake View |
Building
| Bathroom Total | 1 |
| Bedrooms Above Ground | 1 |
| Bedrooms Below Ground | 1 |
| Bedrooms Total | 2 |
| Amenities | Security/concierge, Exercise Centre, Party Room, Storage - Locker |
| Cooling Type | Central Air Conditioning |
| Exterior Finish | Concrete |
| Flooring Type | Hardwood |
| Heating Fuel | Natural Gas |
| Heating Type | Forced Air |
| Size Interior | 500 - 599 Ft2 |
| Type | Apartment |
Parking
| Underground |
Land
| Acreage | No |
| Land Amenities | Park, Public Transit, Place Of Worship |
| Surface Water | Lake/pond |
| Zoning Description | R4 |
Rooms
| Level | Type | Length | Width | Dimensions |
|---|---|---|---|---|
| Main Level | Living Room | 3.3 m | 3.4 m | 3.3 m x 3.4 m |
| Main Level | Kitchen | 2.72 m | 3.4 m | 2.72 m x 3.4 m |
| Main Level | Primary Bedroom | 3 m | 3.25 m | 3 m x 3.25 m |
| Main Level | Den | 1.78 m | 1.57 m | 1.78 m x 1.57 m |
https://www.realtor.ca/real-estate/27793010/2108-33-shore-breeze-drive-toronto-mimico-mimico
Contact Us
Contact us for more information
Vera Al-Bargash
Salesperson
1135 Stellar Drive Unit 3
Newmarket, Ontario L3Y 7B8
(905) 247-5000
(905) 326-5037
www.soldbyrwg.com/
Ihor Pavlichuk
Salesperson
1135 Stellar Drive Unit 3
Newmarket, Ontario L3Y 7B8
(905) 247-5000
(905) 326-5037
www.soldbyrwg.com/
































