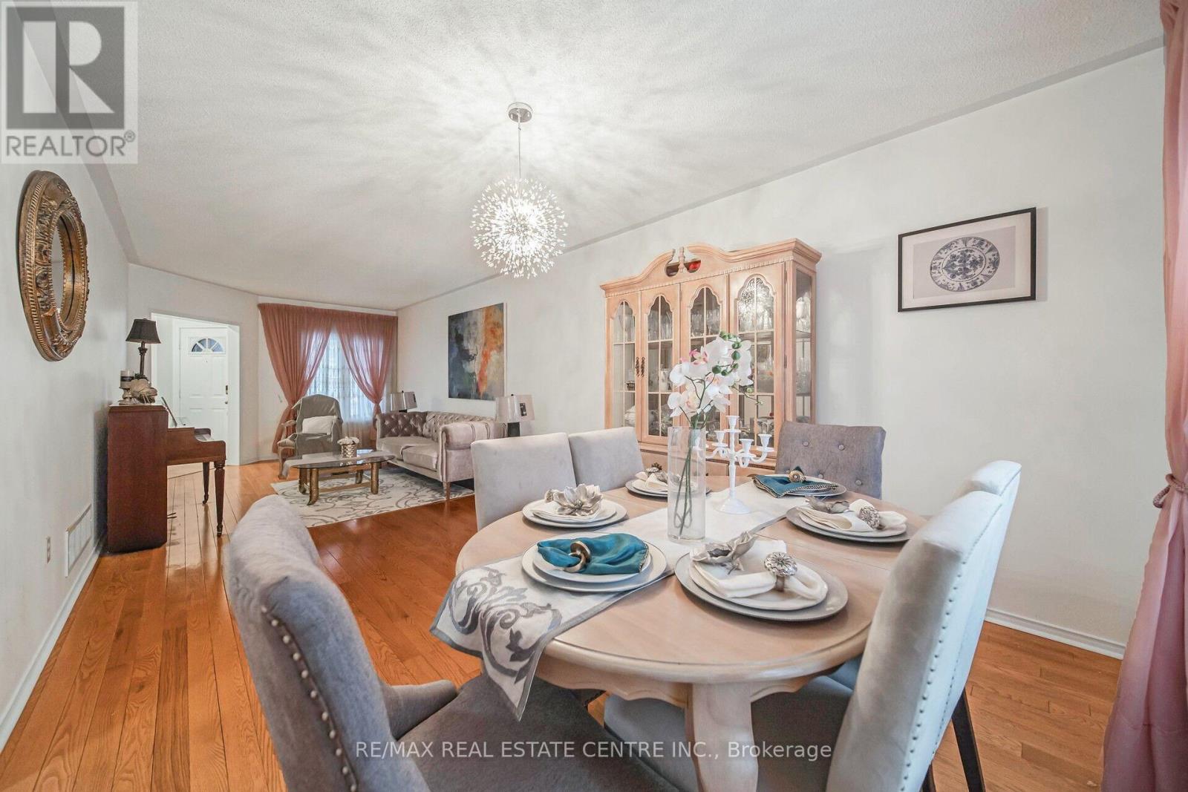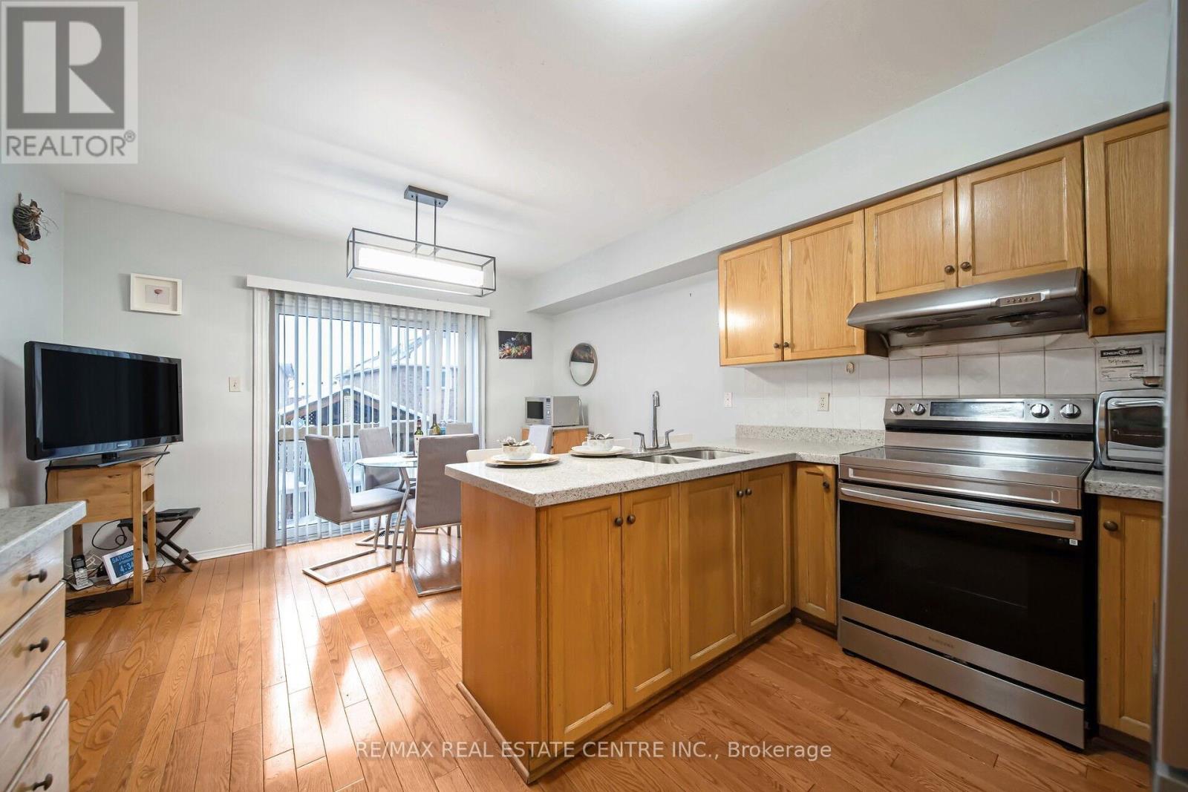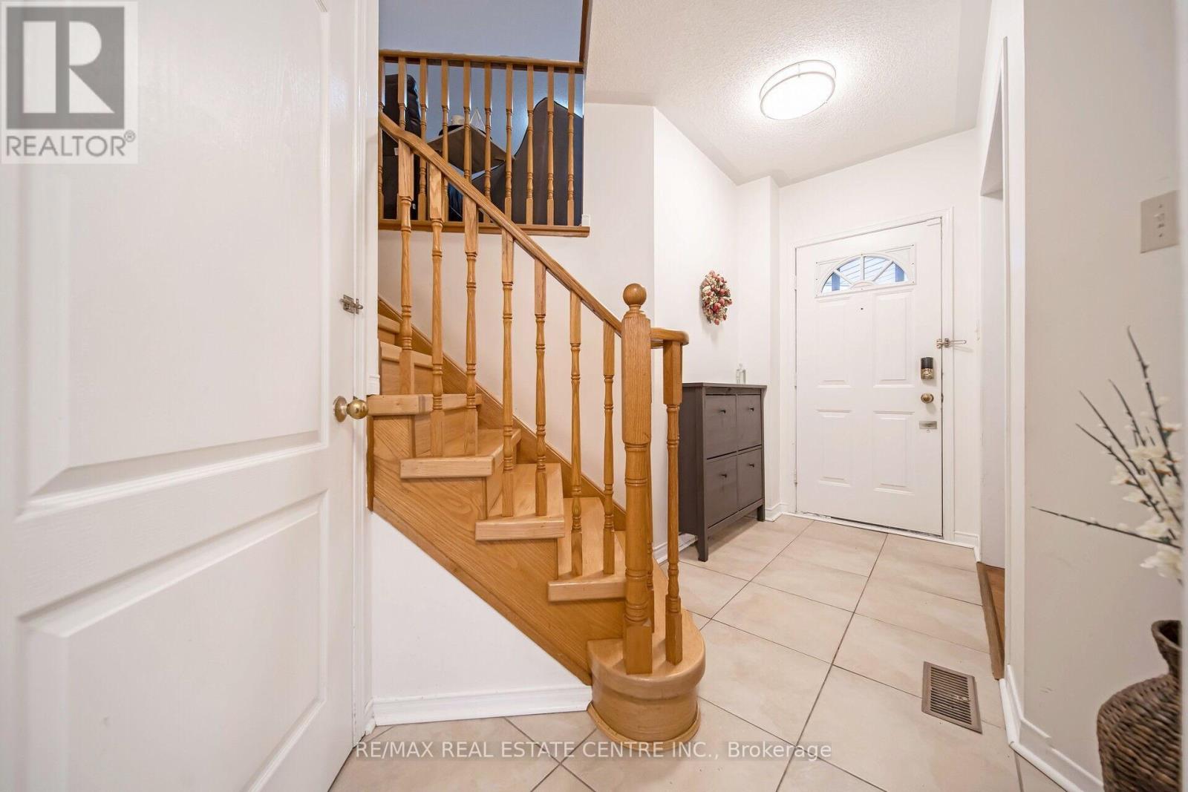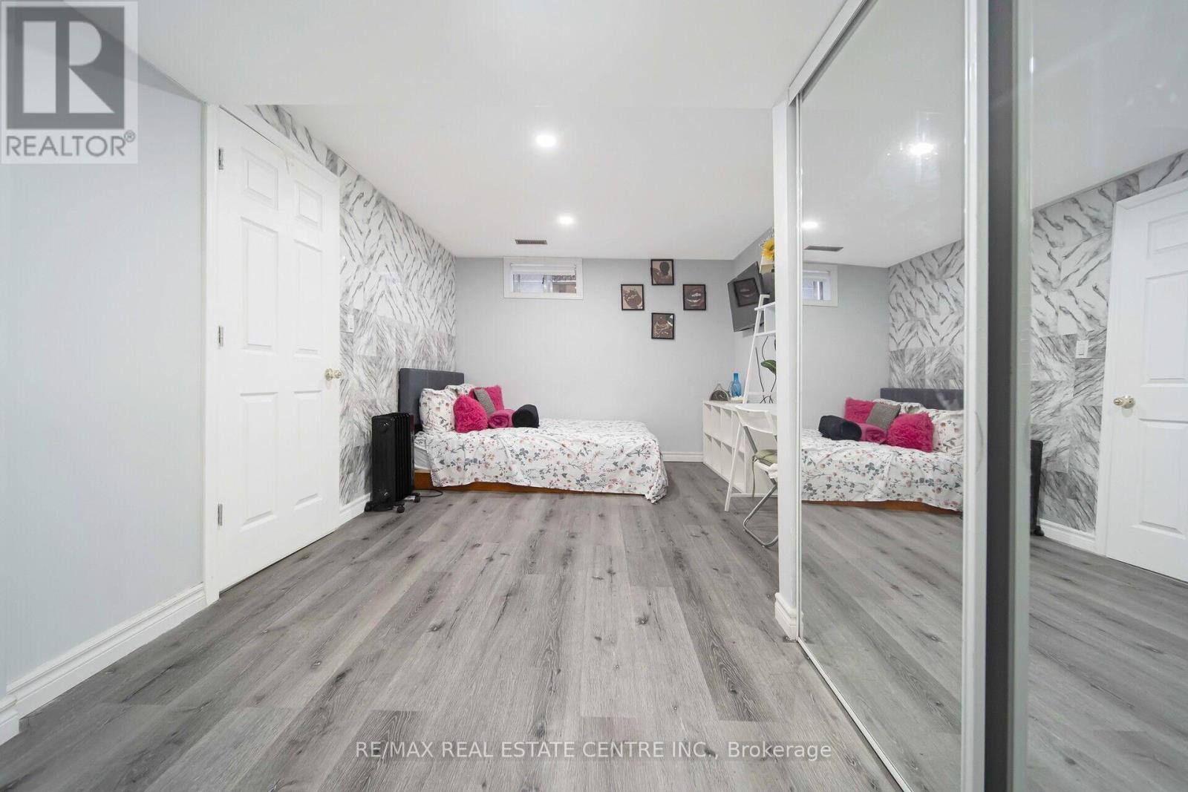6195 Ford Road W Mississauga, Ontario L5V 1X2
$1,269,900
Welcome To This Beautiful Detached 2-Storey Home In The Desirable East Credit Area Of Mississauga! Upon Entering, You'll Find The Elegant, Decent Size Combined Living & Dining Area. The Kitchen Features A Cozy Breakfast Nook That Leads Out To A Private Deck. The Main Floor Also Offers A Convenient Powder Room. The Expansive Family Room Is A Standout! Complete W/ Fireplace & Built-in TV, Making It The Perfect Space For Family Gatherings & Entertainment. Upstairs There Are 3 Well-sized Bedrooms W/ Ample Closet Space, This Includes The Master Bedrm With A 4-piece Ensuite & A W/In Closet. Another 4-piece Bathroom Completes The 2nd Floor. The Fully Finished Basement Includes A Large Open-concept Living Area, A 3-piece Bathroom, And A Bedroom W/ Closet Perfect For Guests Or Additional Living Space. Step Outside To A Fully Fenced Backyard With A Separate Deck, Great For Hosting Visitors Or Enjoying Peaceful Moments. Don't Miss Out On This Incredible Home. Book Your Showing Today! (id:24801)
Property Details
| MLS® Number | W11919442 |
| Property Type | Single Family |
| Community Name | East Credit |
| Features | Carpet Free, In-law Suite |
| ParkingSpaceTotal | 5 |
Building
| BathroomTotal | 4 |
| BedroomsAboveGround | 3 |
| BedroomsBelowGround | 1 |
| BedroomsTotal | 4 |
| Appliances | Blinds, Dryer, Refrigerator, Stove, Washer |
| BasementDevelopment | Finished |
| BasementType | N/a (finished) |
| ConstructionStyleAttachment | Detached |
| CoolingType | Central Air Conditioning |
| ExteriorFinish | Brick |
| FireplacePresent | Yes |
| FlooringType | Hardwood, Laminate |
| FoundationType | Concrete |
| HalfBathTotal | 1 |
| HeatingFuel | Natural Gas |
| HeatingType | Forced Air |
| StoriesTotal | 2 |
| SizeInterior | 1999.983 - 2499.9795 Sqft |
| Type | House |
| UtilityWater | Municipal Water |
Parking
| Attached Garage |
Land
| Acreage | No |
| Sewer | Sanitary Sewer |
| SizeDepth | 106 Ft ,3 In |
| SizeFrontage | 34 Ft ,9 In |
| SizeIrregular | 34.8 X 106.3 Ft |
| SizeTotalText | 34.8 X 106.3 Ft |
| ZoningDescription | Res |
Rooms
| Level | Type | Length | Width | Dimensions |
|---|---|---|---|---|
| Second Level | Primary Bedroom | 4.7 m | 3.35 m | 4.7 m x 3.35 m |
| Second Level | Bedroom 2 | 3.45 m | 3.05 m | 3.45 m x 3.05 m |
| Second Level | Bedroom 3 | 3.45 m | 3.35 m | 3.45 m x 3.35 m |
| Basement | Recreational, Games Room | Measurements not available | ||
| Basement | Bedroom | Measurements not available | ||
| Ground Level | Family Room | 5.1 m | 6.04 m | 5.1 m x 6.04 m |
| Ground Level | Living Room | 4.4 m | 3.34 m | 4.4 m x 3.34 m |
| Ground Level | Dining Room | 4.4 m | 3.34 m | 4.4 m x 3.34 m |
| Ground Level | Kitchen | 3.84 m | 2.49 m | 3.84 m x 2.49 m |
| Ground Level | Eating Area | 3.85 m | 2.62 m | 3.85 m x 2.62 m |
https://www.realtor.ca/real-estate/27793032/6195-ford-road-w-mississauga-east-credit-east-credit
Interested?
Contact us for more information
Jas Gill
Broker
2 County Court Blvd. Ste 150
Brampton, Ontario L6W 3W8
Kamal K Gill
Salesperson
2 County Court Blvd. Ste 150
Brampton, Ontario L6W 3W8











































