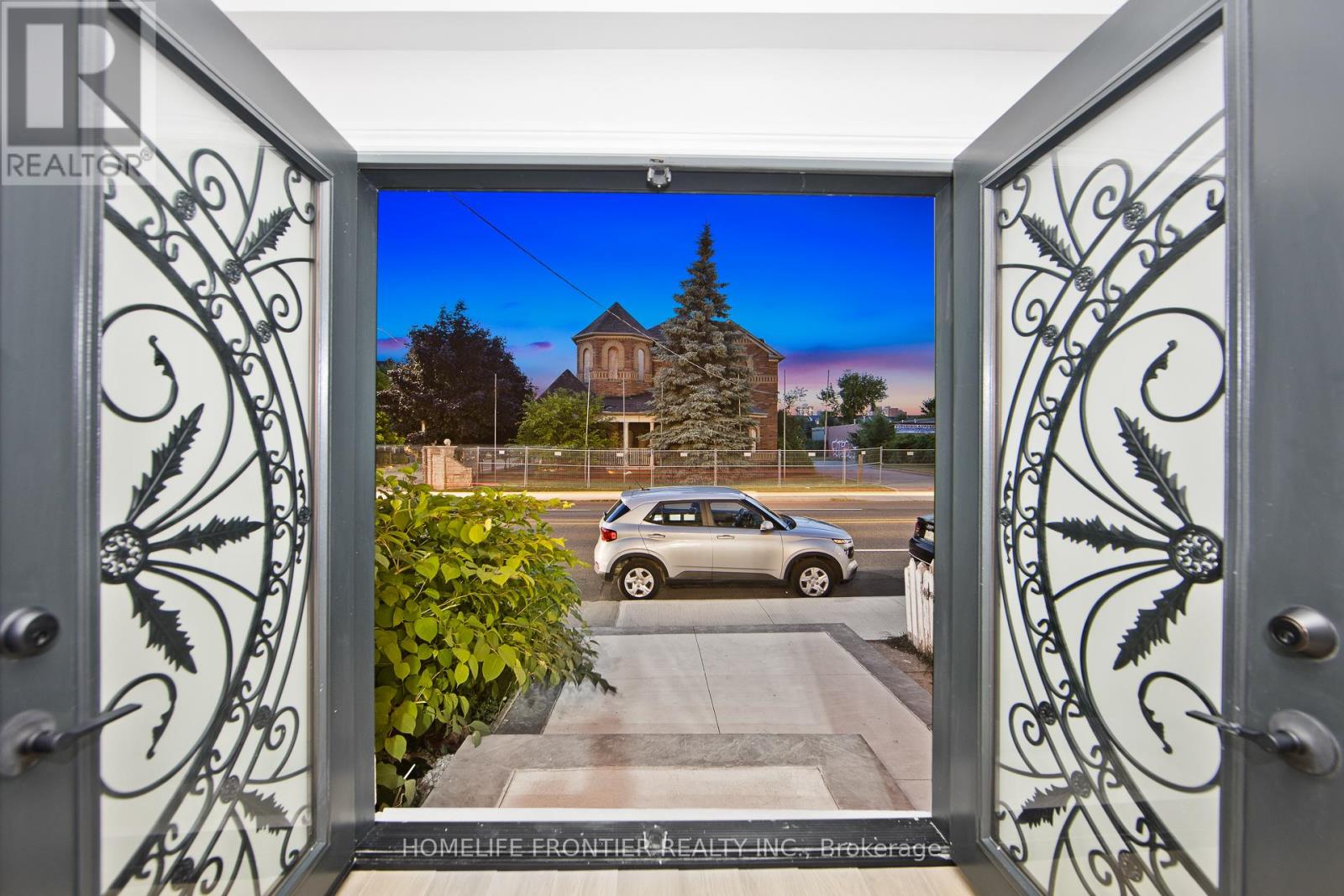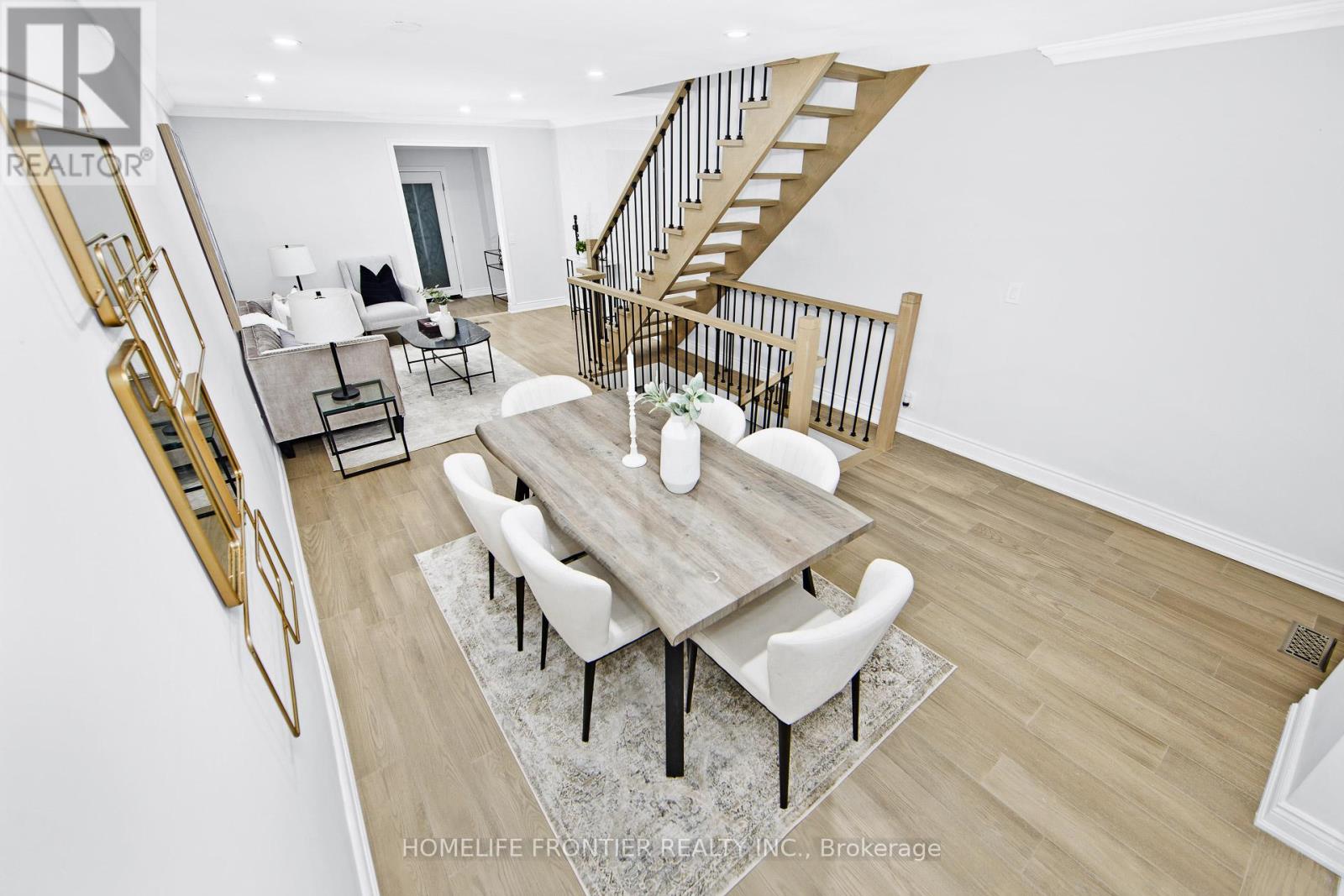2335 1/2 Gerrard Street E Toronto, Ontario M4E 2E5
$699,900
Custom Designed Semi-Detached fully Remodelled from Top to Bottom in Downtown Toronto, Prime location Perfectly situated between The Upper Beaches & East Danforth. Originally Converted from 3Bdrm, Open Concept Layout w/ Professionally Finished Basement. Chef's Kitchen w/ Quartz countertops & Porcelain Floors (Kitchen & Baths), Engineered Hardwood throughout, New Staircases, Pot Lights, Modern & Contemporary Finishes. Upgraded Bathrooms, Spacious Bedrooms & 2nd-Storey W/O Balcony. Prime Deeper Lot, Step into your Private Backyard Retreat Perfect for Entertaining. Your Dream Home Awaits! **** EXTRAS **** Originally a 3Bdrm Converted to a 2Bdrm (Can be Converted back). Annual Street Parking Permits Available (Parking right infront of home). (id:24801)
Property Details
| MLS® Number | E11919475 |
| Property Type | Single Family |
| Community Name | East End-Danforth |
| AmenitiesNearBy | Park, Place Of Worship, Public Transit, Schools |
| Features | Carpet Free |
Building
| BathroomTotal | 2 |
| BedroomsAboveGround | 2 |
| BedroomsTotal | 2 |
| Appliances | Water Heater, Range, Refrigerator, Stove, Window Coverings |
| BasementDevelopment | Finished |
| BasementType | N/a (finished) |
| ConstructionStyleAttachment | Semi-detached |
| CoolingType | Central Air Conditioning |
| ExteriorFinish | Stucco |
| FlooringType | Hardwood, Porcelain Tile, Vinyl |
| HeatingFuel | Natural Gas |
| HeatingType | Forced Air |
| StoriesTotal | 2 |
| Type | House |
| UtilityWater | Municipal Water |
Land
| Acreage | No |
| LandAmenities | Park, Place Of Worship, Public Transit, Schools |
| Sewer | Sanitary Sewer |
| SizeDepth | 100 Ft |
| SizeFrontage | 15 Ft ,2 In |
| SizeIrregular | 15.17 X 100 Ft |
| SizeTotalText | 15.17 X 100 Ft |
Rooms
| Level | Type | Length | Width | Dimensions |
|---|---|---|---|---|
| Second Level | Primary Bedroom | 6.4 m | 3.66 m | 6.4 m x 3.66 m |
| Second Level | Bedroom 2 | 3.9 m | 3.66 m | 3.9 m x 3.66 m |
| Basement | Recreational, Games Room | 9.66 m | 3 m | 9.66 m x 3 m |
| Main Level | Living Room | 3.05 m | 3.65 m | 3.05 m x 3.65 m |
| Main Level | Dining Room | 3.65 m | 3.65 m | 3.65 m x 3.65 m |
| Main Level | Kitchen | 3.05 m | 2.13 m | 3.05 m x 2.13 m |
Interested?
Contact us for more information
Masood Wahab
Broker
7620 Yonge Street Unit 400
Thornhill, Ontario L4J 1V9







































