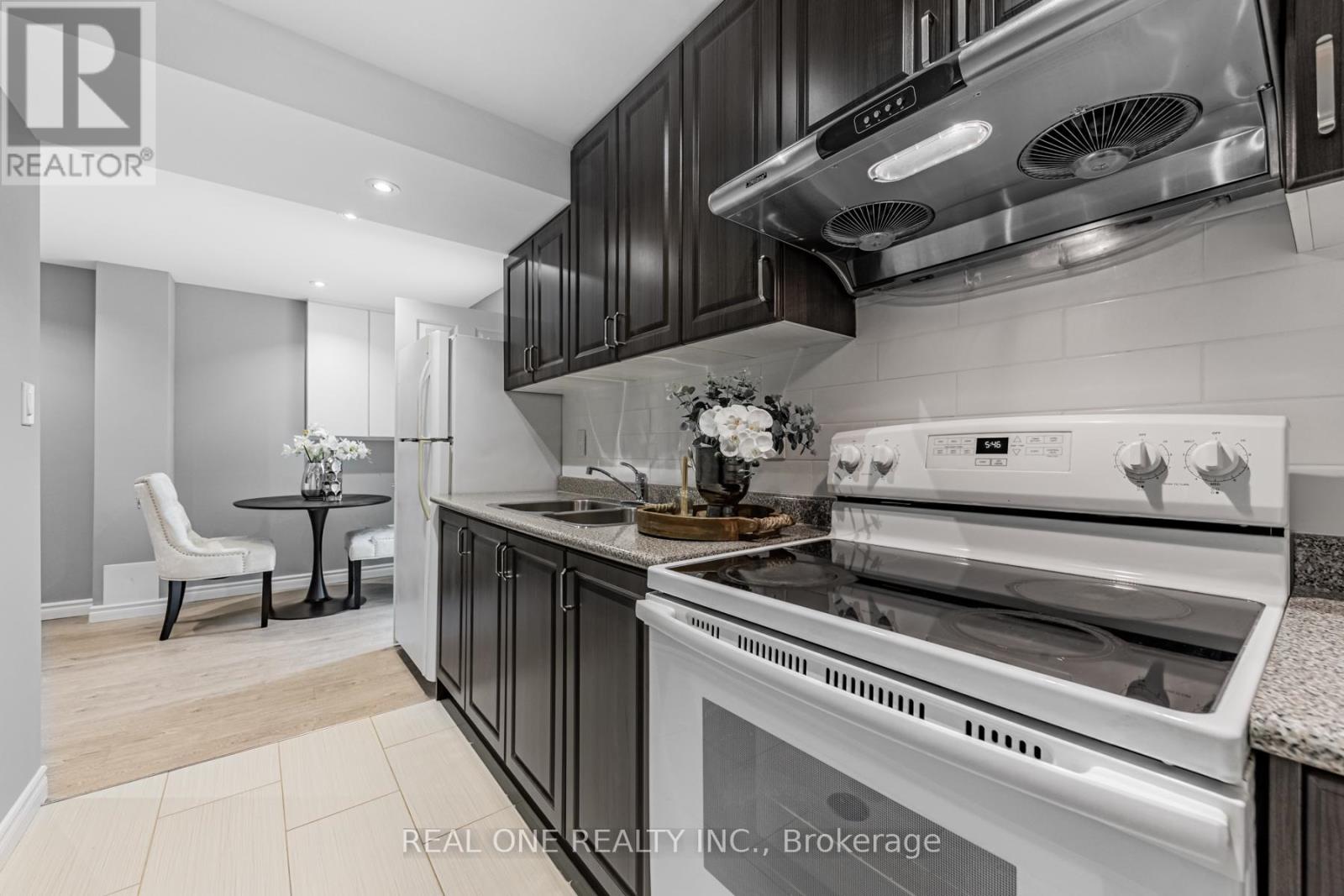32 Belinda Square Toronto, Ontario M1W 3M2
$1,180,000
A Gorgeous dream-home situated on a must-see Warden/Steeles location, south facing! Truly steps to supermarkets, library, restaurants, schools. Fully renovated detached single (not linked) has a lot of natural lights, bay window, smooth ceilings, hardwood floor through out main & 2nd floor; Minimalist style of interior concept, modem dark elements stick around, plus the pot lights, quartz countertops, sleek bathrooms, designer's choice of light fixtures, curved staircases rises to a large sky light, all highlighting unique moody taste of the property! An everyone's sweat cozy home! 4-bedroom (Legally 3-bdrm) + 2 bdrm apartment in basement (separated entrance possibly). ..$$$ In Renovation (2025), furnace (2019), AC (2017), Roof (2017). Rental HWT at 19.72 + HST monthly but billed quarterly. **** EXTRAS **** No Warranty For Retrofit Status Of Bsmt & Others . Per MPAC 1731 sqf above grade. 3-bdrm legally, used as 4 bedrooms. (id:24801)
Open House
This property has open houses!
2:00 pm
Ends at:4:00 pm
2:00 pm
Ends at:4:00 pm
Property Details
| MLS® Number | E11919644 |
| Property Type | Single Family |
| Community Name | Steeles |
| AmenitiesNearBy | Public Transit, Schools |
| CommunityFeatures | School Bus |
| EquipmentType | Water Heater - Gas |
| Features | Carpet Free |
| ParkingSpaceTotal | 4 |
| RentalEquipmentType | Water Heater - Gas |
| Structure | Deck |
Building
| BathroomTotal | 4 |
| BedroomsAboveGround | 4 |
| BedroomsBelowGround | 2 |
| BedroomsTotal | 6 |
| Appliances | Garage Door Opener Remote(s), Dishwasher, Dryer, Hood Fan, Refrigerator, Stove, Washer |
| BasementDevelopment | Finished |
| BasementFeatures | Apartment In Basement |
| BasementType | N/a (finished) |
| ConstructionStyleAttachment | Detached |
| CoolingType | Central Air Conditioning |
| ExteriorFinish | Aluminum Siding, Brick |
| FireplacePresent | Yes |
| FlooringType | Vinyl, Tile, Hardwood, Ceramic |
| FoundationType | Block, Concrete |
| HalfBathTotal | 1 |
| HeatingFuel | Natural Gas |
| HeatingType | Forced Air |
| StoriesTotal | 2 |
| Type | House |
| UtilityWater | Municipal Water |
Parking
| Attached Garage |
Land
| Acreage | No |
| FenceType | Fenced Yard |
| LandAmenities | Public Transit, Schools |
| Sewer | Sanitary Sewer |
| SizeDepth | 110 Ft ,1 In |
| SizeFrontage | 30 Ft |
| SizeIrregular | 30.04 X 110.13 Ft |
| SizeTotalText | 30.04 X 110.13 Ft |
| ZoningDescription | Rd(f9;a306*550) |
Rooms
| Level | Type | Length | Width | Dimensions |
|---|---|---|---|---|
| Second Level | Primary Bedroom | 5.28 m | 4.27 m | 5.28 m x 4.27 m |
| Second Level | Bedroom 2 | 3.61 m | 2.97 m | 3.61 m x 2.97 m |
| Second Level | Bedroom 3 | 5.16 m | 2.9 m | 5.16 m x 2.9 m |
| Basement | Bedroom | Measurements not available | ||
| Basement | Kitchen | Measurements not available | ||
| Basement | Bathroom | Measurements not available | ||
| Basement | Bedroom | Measurements not available | ||
| Ground Level | Living Room | 4.98 m | 3.28 m | 4.98 m x 3.28 m |
| Ground Level | Dining Room | 3.02 m | 2.54 m | 3.02 m x 2.54 m |
| Ground Level | Kitchen | 2.84 m | 2.36 m | 2.84 m x 2.36 m |
| Ground Level | Eating Area | 2.39 m | 2.36 m | 2.39 m x 2.36 m |
| Ground Level | Bedroom 4 | 3.43 m | 3.38 m | 3.43 m x 3.38 m |
Utilities
| Cable | Available |
| Sewer | Available |
https://www.realtor.ca/real-estate/27793360/32-belinda-square-toronto-steeles-steeles
Interested?
Contact us for more information
David Guo
Broker
15 Wertheim Court Unit 302
Richmond Hill, Ontario L4B 3H7











































