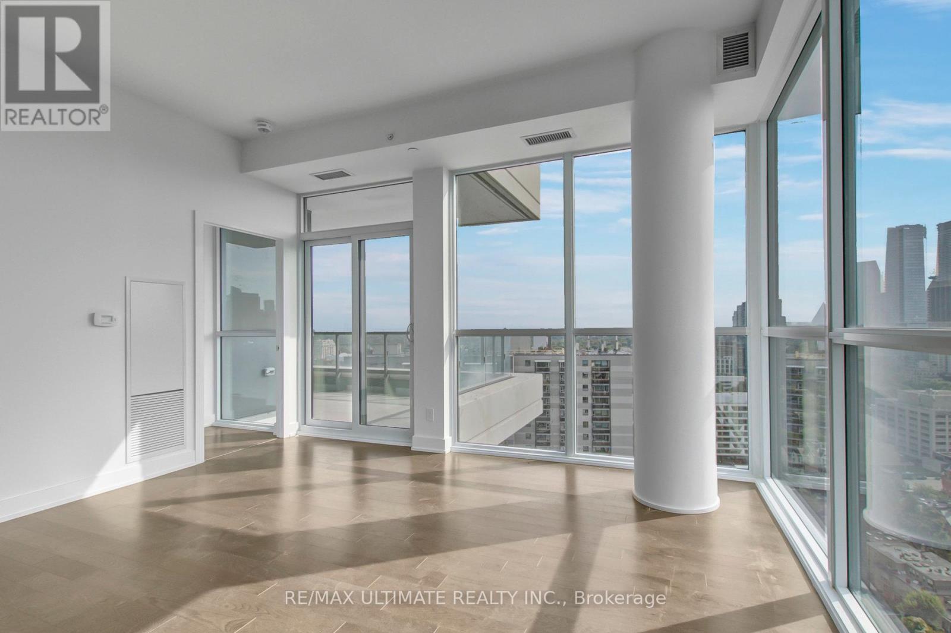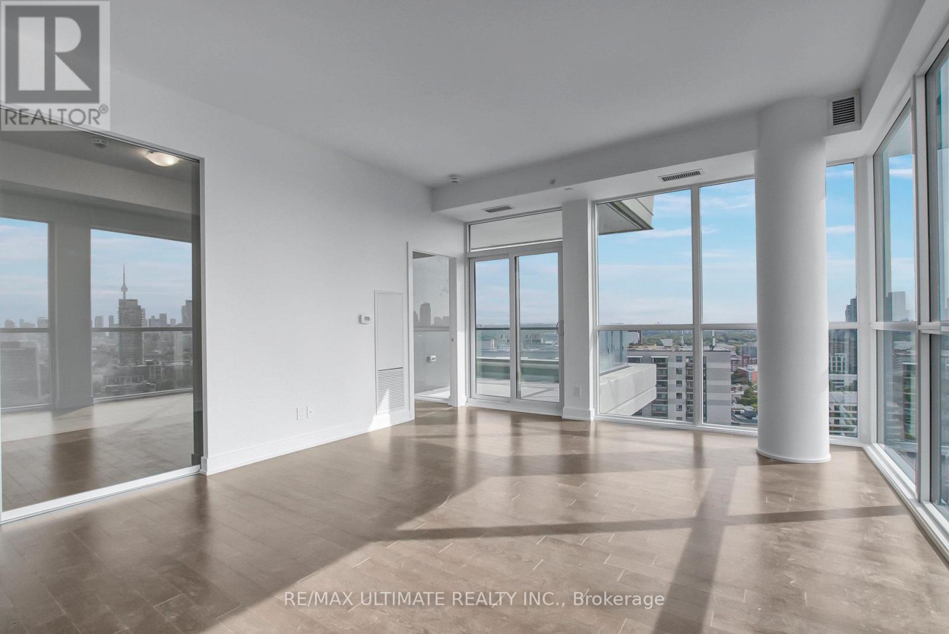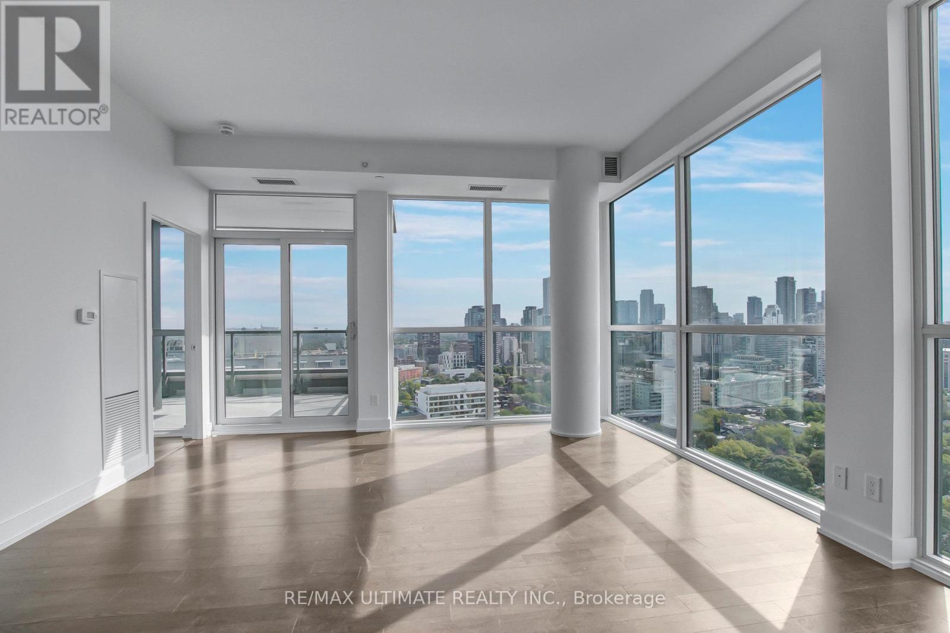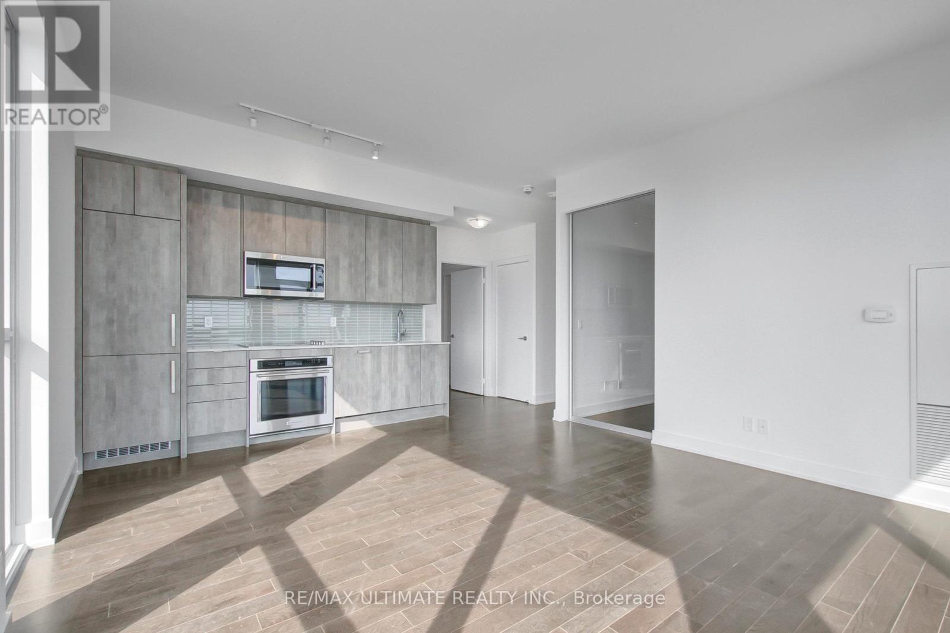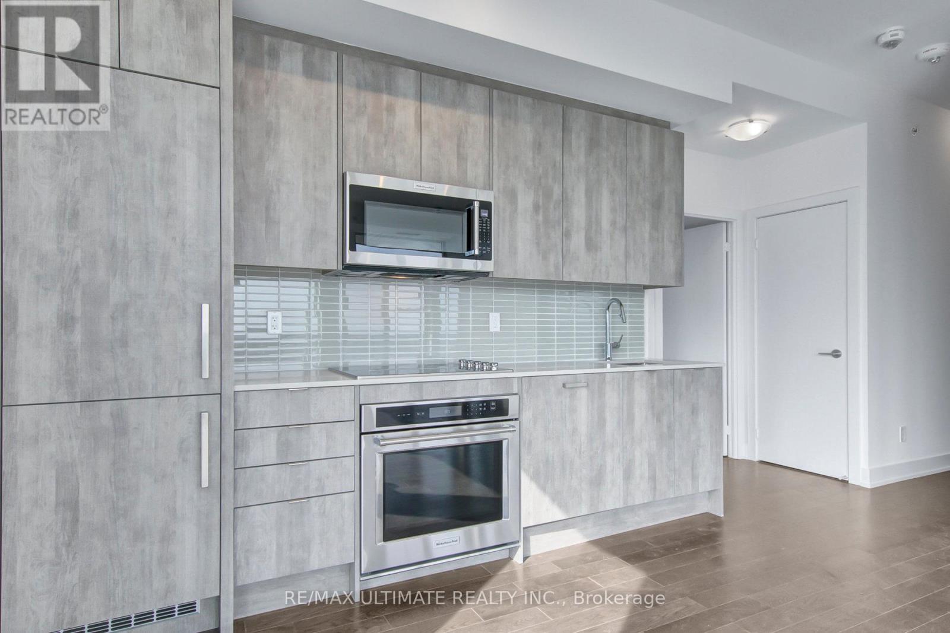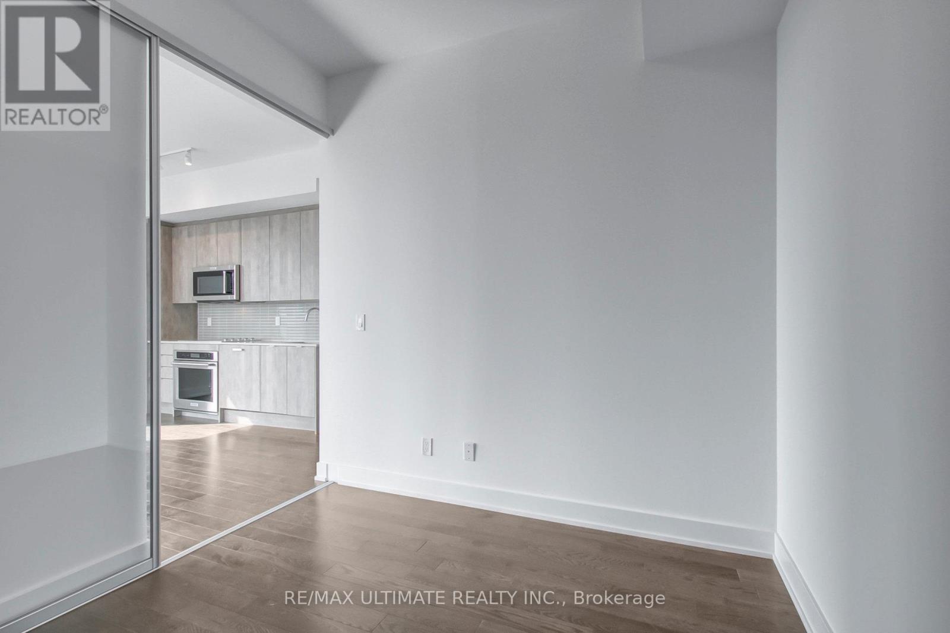2407 - 181 Bedford Road Toronto, Ontario M5R 0A5
$5,400 Monthly
Ultra Luxe Boutique Building in the Annex Yorkville Neighbourhood. 24 Hour Concierge Service & State Of The Art Security. Amazing panoramic S/E View with a Spectacular Large Sun-Filled Covered Balcony w/ Unobstructed SE Views. Enjoy that incredible view! Split Bedrooms Plus Den off Living Area. Amazing Layout W/$$$ Designer Upgrades. Top Of The Line Appliances w/ Modern Kitchen Cabinets W/Cabinet-front Fridge & Dishwasher. B/I Closets. Walk To Yorkville Shops & Dining. Whole Food Market. Equinox Yorkville. Excellent for Entertaining Friends and Family. **EXTRAS** Fridge, Cooktop, Oven, Microwave, Dishwasher. Washer & Dryer. (id:24801)
Property Details
| MLS® Number | C11919734 |
| Property Type | Single Family |
| Community Name | Annex |
| Amenities Near By | Park, Public Transit |
| Community Features | Pet Restrictions |
| Features | Balcony |
| Parking Space Total | 1 |
| View Type | View |
Building
| Bathroom Total | 2 |
| Bedrooms Above Ground | 2 |
| Bedrooms Below Ground | 1 |
| Bedrooms Total | 3 |
| Amenities | Security/concierge, Exercise Centre, Recreation Centre, Separate Electricity Meters, Storage - Locker |
| Cooling Type | Central Air Conditioning |
| Exterior Finish | Brick, Concrete |
| Flooring Type | Laminate, Concrete |
| Heating Fuel | Natural Gas |
| Heating Type | Forced Air |
| Size Interior | 1,000 - 1,199 Ft2 |
| Type | Apartment |
Parking
| Underground | |
| Garage |
Land
| Acreage | No |
| Land Amenities | Park, Public Transit |
Rooms
| Level | Type | Length | Width | Dimensions |
|---|---|---|---|---|
| Main Level | Living Room | 4.27 m | 6.09 m | 4.27 m x 6.09 m |
| Main Level | Dining Room | 4.27 m | 6.09 m | 4.27 m x 6.09 m |
| Main Level | Kitchen | 4.27 m | 6.09 m | 4.27 m x 6.09 m |
| Main Level | Bedroom | 6.67 m | 3.5 m | 6.67 m x 3.5 m |
| Main Level | Bedroom 2 | 2.81 m | 3.07 m | 2.81 m x 3.07 m |
| Main Level | Den | 2.97 m | 2.71 m | 2.97 m x 2.71 m |
| Main Level | Foyer | 4.54 m | 0.95 m | 4.54 m x 0.95 m |
| Main Level | Other | 6.15 m | 2.1 m | 6.15 m x 2.1 m |
| Main Level | Other | 3.35 m | 1.52 m | 3.35 m x 1.52 m |
https://www.realtor.ca/real-estate/27793599/2407-181-bedford-road-toronto-annex-annex
Contact Us
Contact us for more information
Suzanne Keen
Salesperson
www.suzannekeen.com/
@suzannekeenrealestate/
836 Dundas St West
Toronto, Ontario M6J 1V5
(416) 530-1080
(416) 530-4733
www.RemaxUltimate.com







