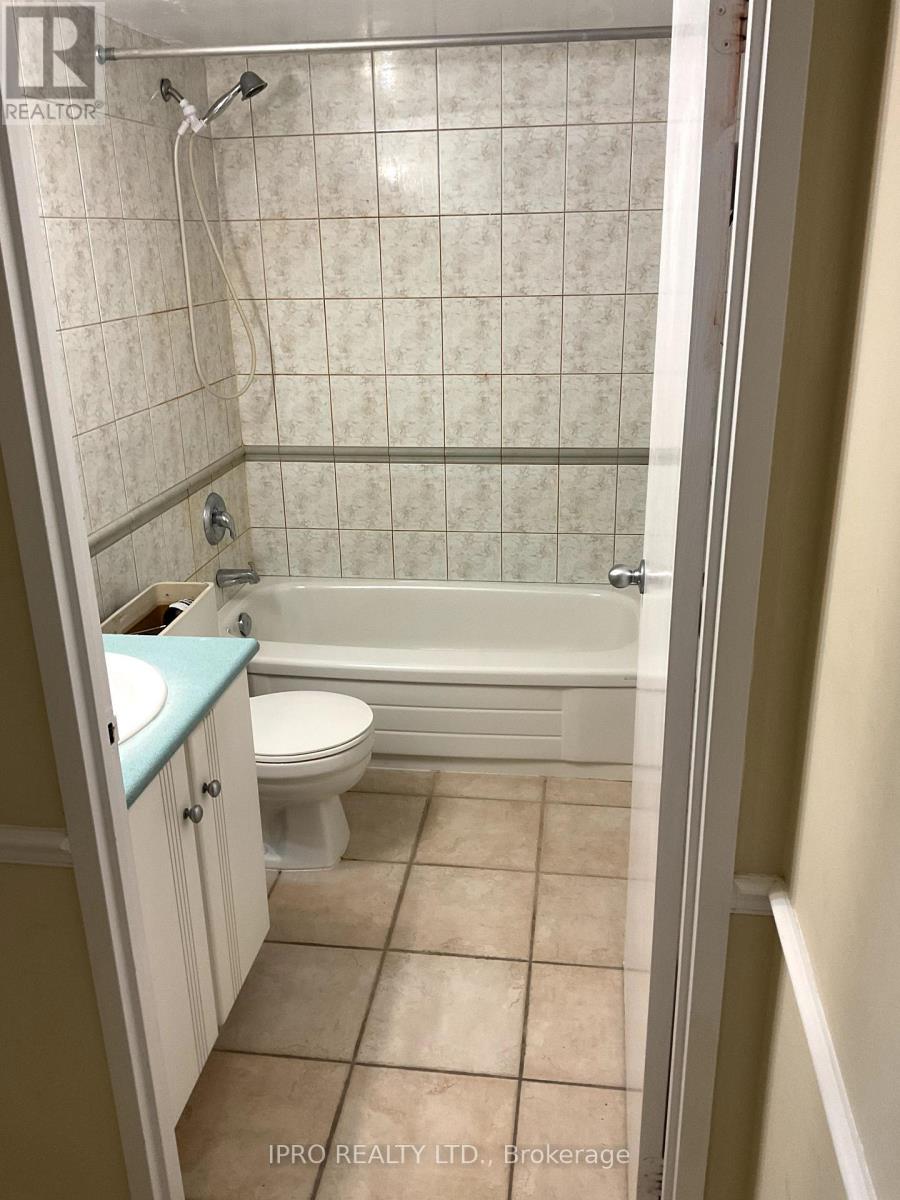2109 - 633 Bay Street Toronto, Ontario M5G 2G4
$2,300 Monthly
Large and spacious condo on a high floor; Living/dining area with open concept den; Wall-to-wall windows allow beautiful sunlight in; Amazing location w walking distance to hospital/university! Steps to Eaton Centre, Dundas subway, City Hall and hospital. This is a Single Family building, no roommates/sharing, No smoking/pet as per building management; No additional utility bill to pay! Full range of facilities - gym, pool, squash, roof top garden, meeting room, 24 hr security. All application need to be approved by management. **** EXTRAS **** Stove, Fridge, Dishwasher, Washer And Dryer, All Elfs And Window Covering; (id:24801)
Property Details
| MLS® Number | C11919437 |
| Property Type | Single Family |
| Neigbourhood | Yorkville |
| Community Name | Bay Street Corridor |
| AmenitiesNearBy | Hospital, Public Transit |
| CommunityFeatures | Pets Not Allowed |
| PoolType | Indoor Pool |
| Structure | Squash & Raquet Court |
Building
| BathroomTotal | 1 |
| BedroomsAboveGround | 1 |
| BedroomsBelowGround | 1 |
| BedroomsTotal | 2 |
| Amenities | Security/concierge, Exercise Centre, Party Room |
| CoolingType | Central Air Conditioning |
| ExteriorFinish | Concrete |
| FlooringType | Hardwood, Ceramic |
| HeatingFuel | Natural Gas |
| HeatingType | Forced Air |
| SizeInterior | 599.9954 - 698.9943 Sqft |
| Type | Apartment |
Land
| Acreage | No |
| LandAmenities | Hospital, Public Transit |
Rooms
| Level | Type | Length | Width | Dimensions |
|---|---|---|---|---|
| Main Level | Living Room | Measurements not available | ||
| Main Level | Dining Room | Measurements not available | ||
| Main Level | Kitchen | Measurements not available | ||
| Main Level | Den | Measurements not available | ||
| Main Level | Bedroom | Measurements not available |
Interested?
Contact us for more information
Irene Chow
Salesperson
30 Eglinton Ave W. #c12
Mississauga, Ontario L5R 3E7
Calvin Hock-Kong Lim
Salesperson
30 Eglinton Ave W. #c12
Mississauga, Ontario L5R 3E7



























