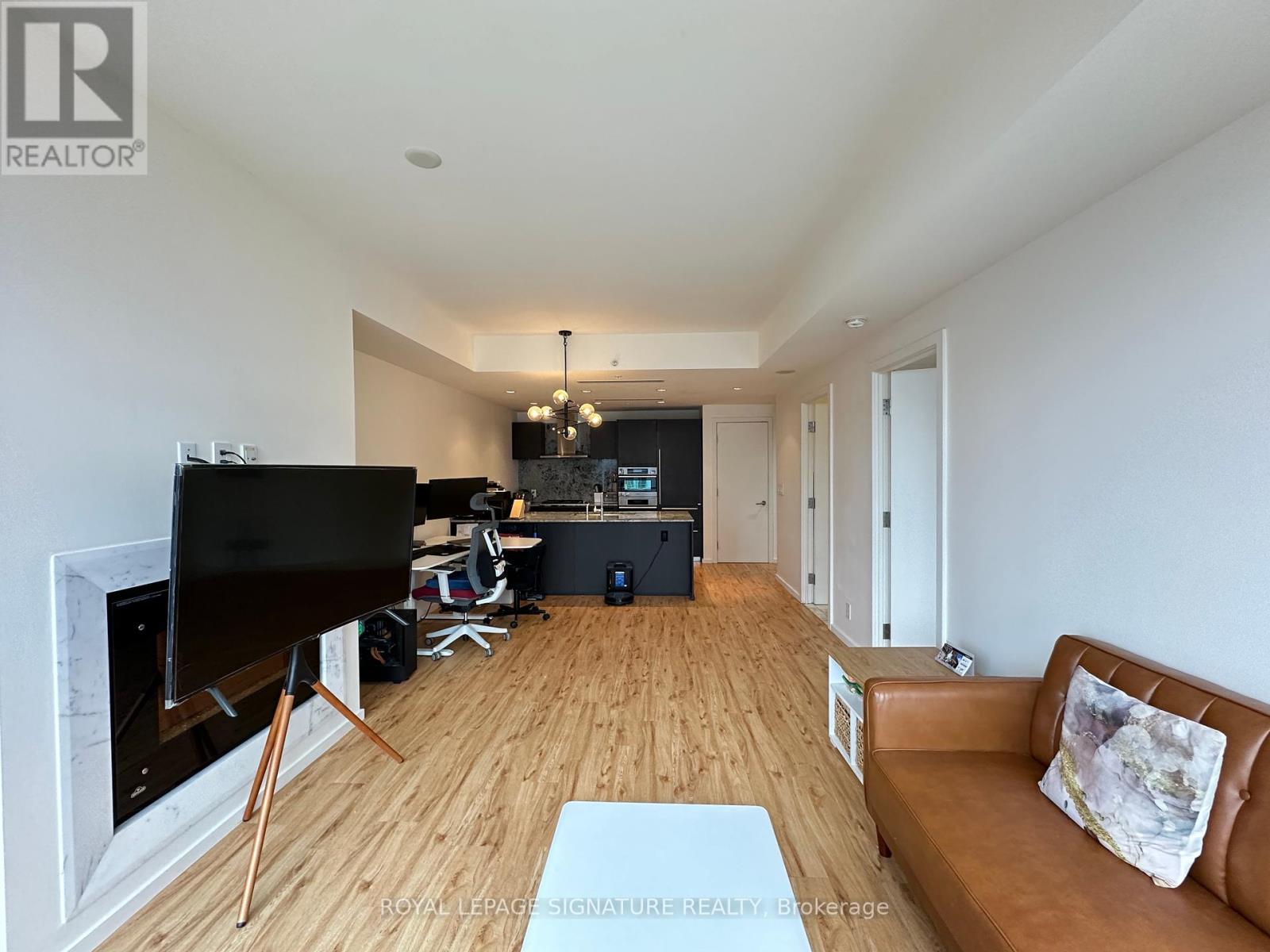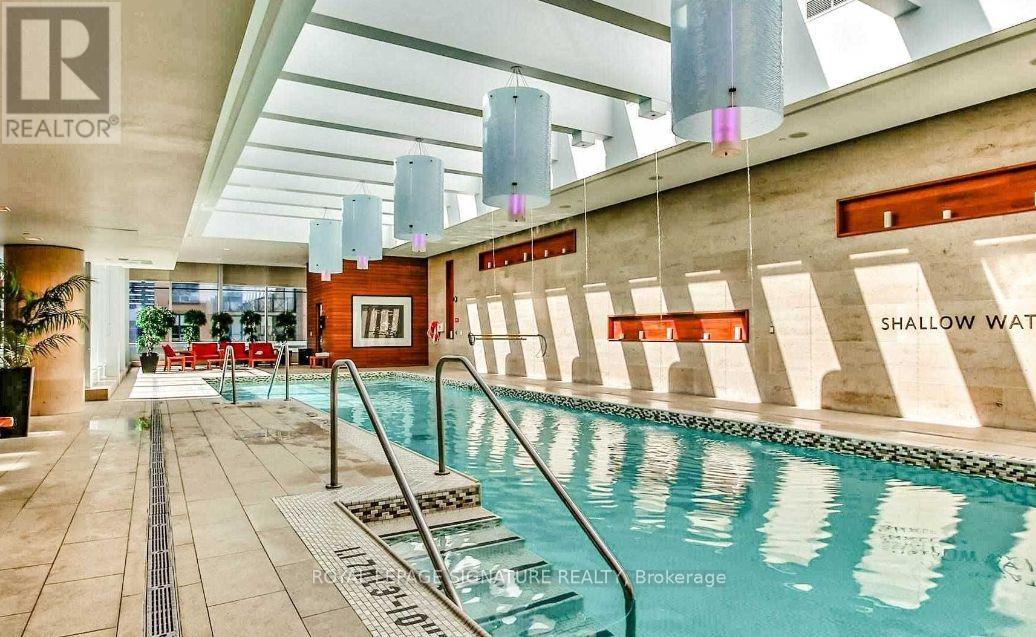3104 - 180 University Avenue Toronto, Ontario M5H 0A2
$4,700 Monthly
Experience the epitome of luxury living at the prestigious Shangri-La private residences in the heart of Toronto's financial, fashion, and entertainment districts. This spacious 1-bedroom condo on a premium floor offers breathtaking views of the CN Tower and vibrant cityscape. The unit is drenched in natural sunlight with floor-to-ceiling windows. The open-concept layout includes a gourmet kitchen with granite countertops, a gas stove, and top-of-the-line panelled appliances. Indulge in a luxurious marble-clad bathroom, a standalone shower and a spacious walk-in closet. Residents enjoy unparalleled amenities, including access to the indoor pool, sauna, gym and 24-hour concierge services. Additional exclusive services for private estates include high-speed elevators, valet parking, and complimentary visitor parking, which are ideal for busy professionals. (The unit can be furnished or vacant.) **** EXTRAS **** Sub-Zero Fridge, Miele Gas Stove And Oven, B/In Dishwasher, Washer Dryer Combo, Blinds. (id:24801)
Property Details
| MLS® Number | C11907047 |
| Property Type | Single Family |
| Community Name | Bay Street Corridor |
| Amenities Near By | Hospital, Park, Public Transit, Schools |
| Community Features | Pet Restrictions |
| Parking Space Total | 1 |
| Pool Type | Indoor Pool |
Building
| Bathroom Total | 1 |
| Bedrooms Above Ground | 1 |
| Bedrooms Total | 1 |
| Amenities | Security/concierge, Exercise Centre, Party Room, Sauna |
| Cooling Type | Central Air Conditioning |
| Exterior Finish | Concrete |
| Fireplace Present | Yes |
| Flooring Type | Hardwood |
| Heating Fuel | Natural Gas |
| Heating Type | Forced Air |
| Size Interior | 800 - 899 Ft2 |
| Type | Apartment |
Parking
| Underground |
Land
| Acreage | No |
| Land Amenities | Hospital, Park, Public Transit, Schools |
Rooms
| Level | Type | Length | Width | Dimensions |
|---|---|---|---|---|
| Flat | Living Room | 3.68 m | 3.05 m | 3.68 m x 3.05 m |
| Flat | Dining Room | 3.68 m | 2.68 m | 3.68 m x 2.68 m |
| Flat | Kitchen | 3.68 m | 2.87 m | 3.68 m x 2.87 m |
| Flat | Bedroom | 3.41 m | 3.35 m | 3.41 m x 3.35 m |
| Flat | Bathroom | 3.41 m | 2.16 m | 3.41 m x 2.16 m |
Contact Us
Contact us for more information
Scarlett Wang
Salesperson
8 Sampson Mews Suite 201 The Shops At Don Mills
Toronto, Ontario M3C 0H5
(416) 443-0300
(416) 443-8619
Norman Xu
Broker
www.normanxu.com/
www.facebook.com/nuo.n.xu
www.linkedin.com/in/norman-xu-cfa-frm-a540921a/
8 Sampson Mews Suite 201 The Shops At Don Mills
Toronto, Ontario M3C 0H5
(416) 443-0300
(416) 443-8619


















