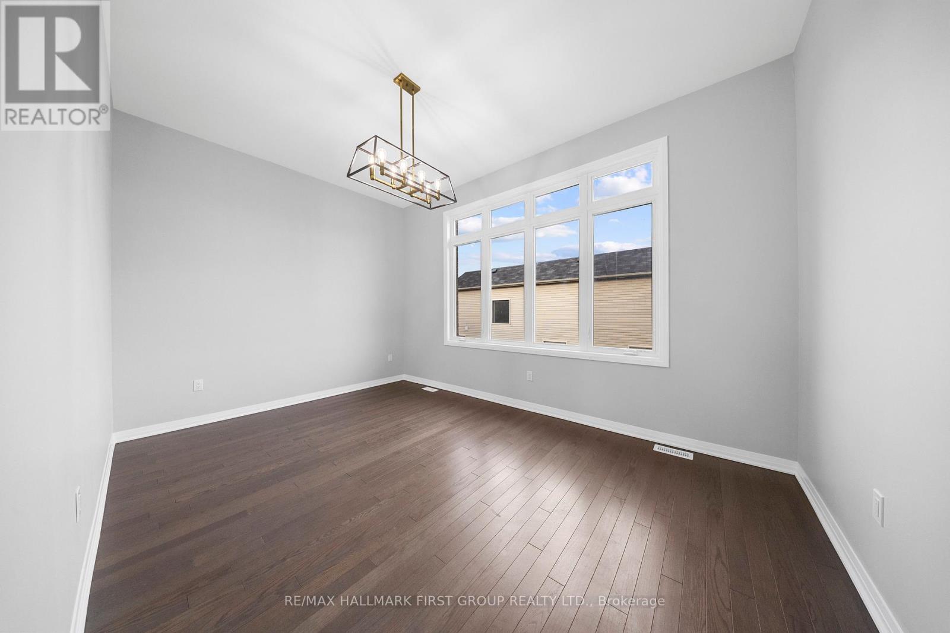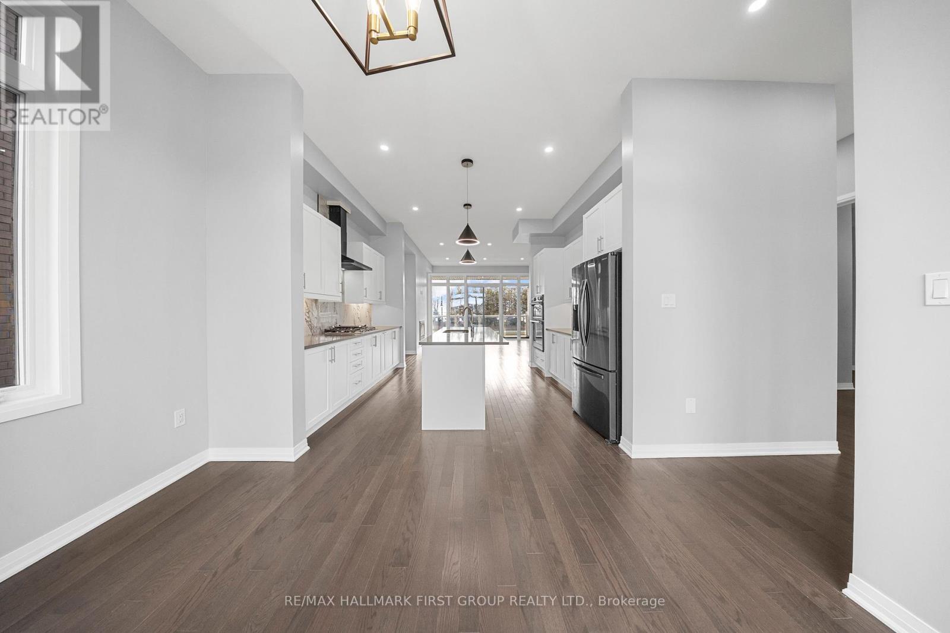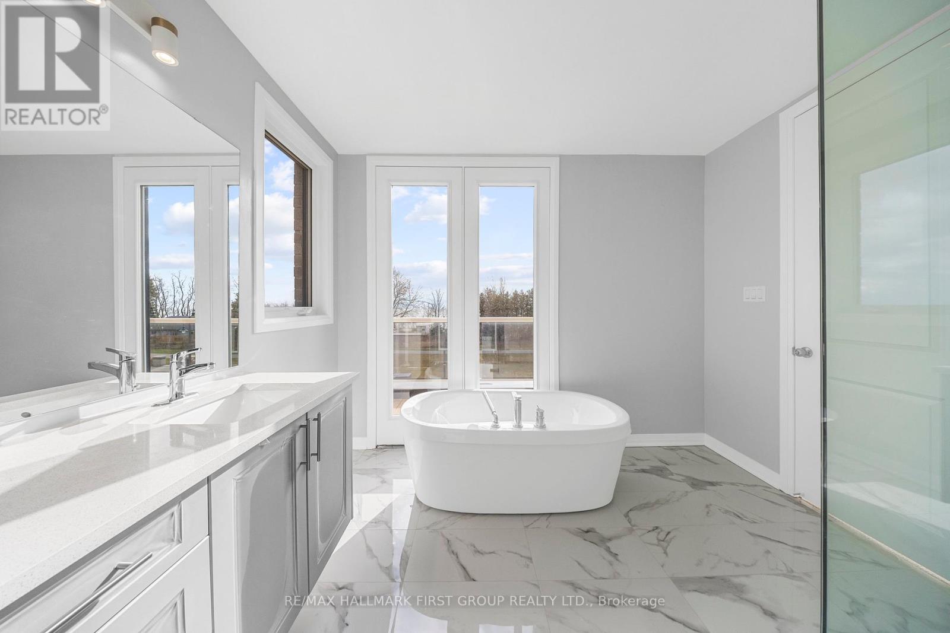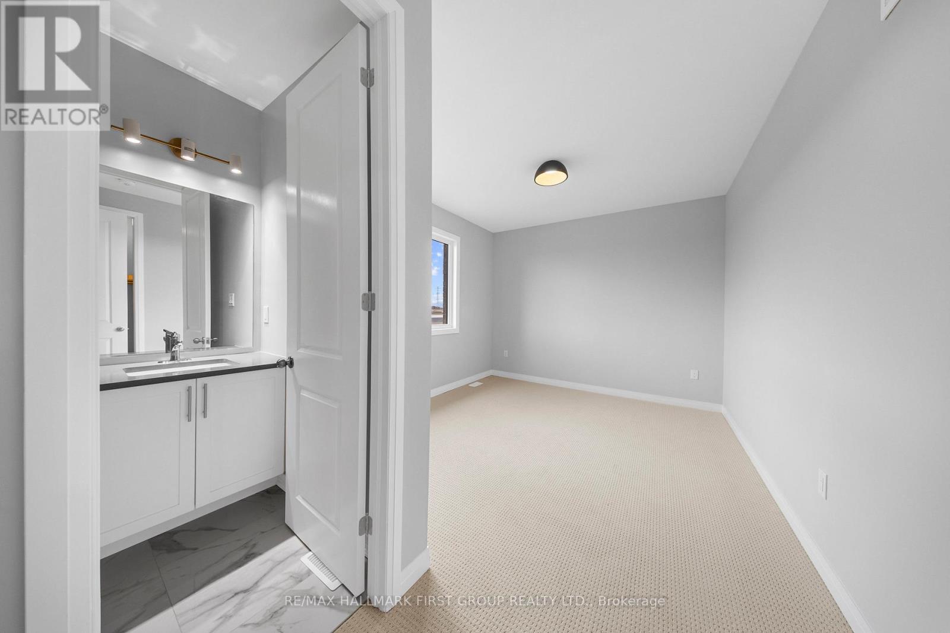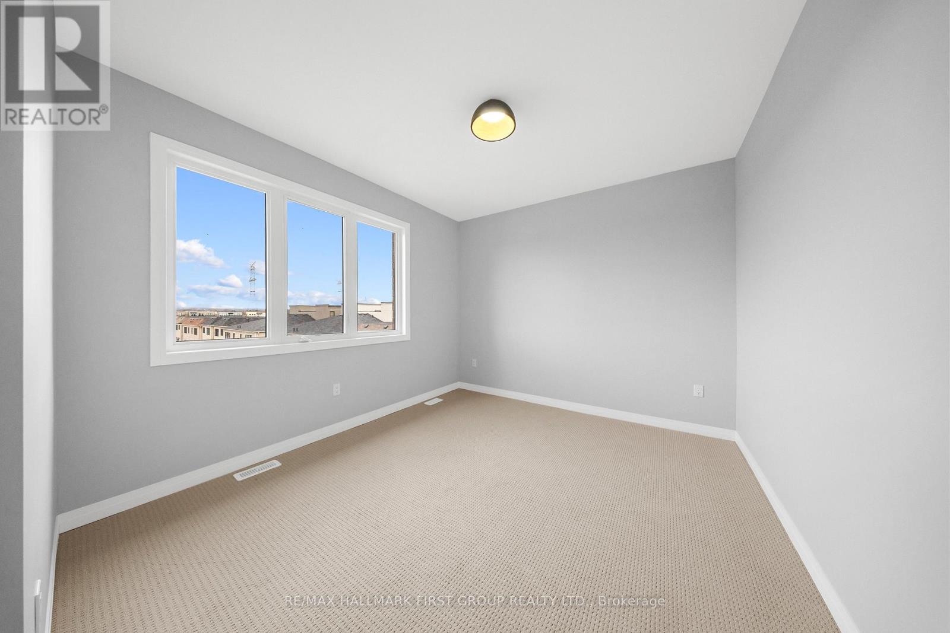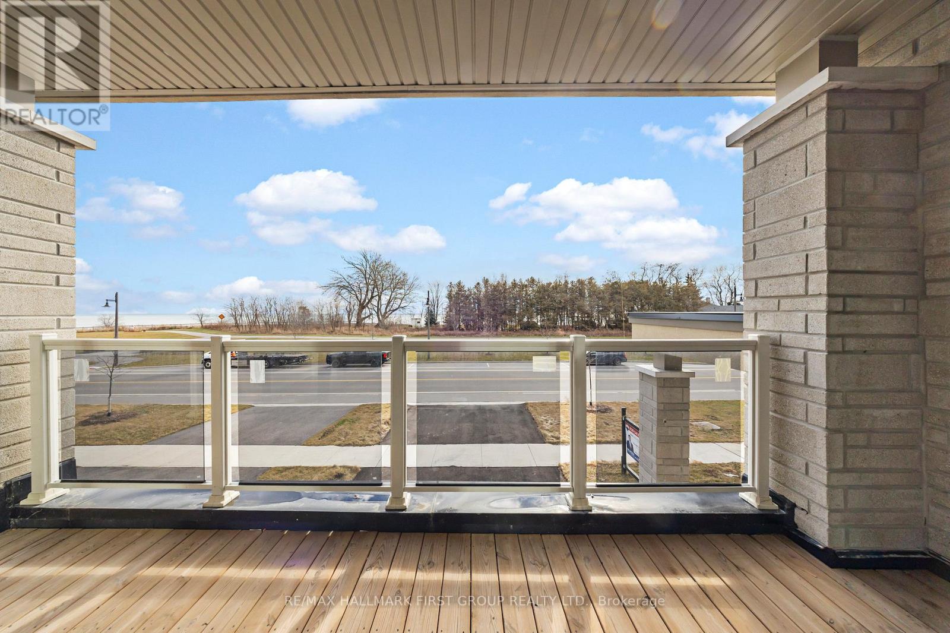235 Port Darlington Road Clarington, Ontario L1C 3K3
$1,699,900
Discover luxury living in this exquisite 3-storey home featuring 4 bedrooms and 6 bathrooms. The main floor boasts beautiful hardwood floors, while the upper levels are adorned with plush broadloom. Each bedroom includes a private 3-piece ensuite, with the master suite offering a lavish 5-piece ensuite and a private balcony. Located just 5 minutes from Highway 401 and 12 minutes to Bowmanville GO Station, this home ensures effortless commuting. With two hospitals within a 10-minute drive, your healthcare needs are easily met. Enjoy the perfect blend of elegance and convenience in this stunning property, ideal for those seeking a premium lifestyle in a prime location. (id:24801)
Property Details
| MLS® Number | E11918732 |
| Property Type | Single Family |
| Community Name | Bowmanville |
| Parking Space Total | 4 |
Building
| Bathroom Total | 6 |
| Bedrooms Above Ground | 4 |
| Bedrooms Below Ground | 2 |
| Bedrooms Total | 6 |
| Amenities | Fireplace(s) |
| Appliances | Oven - Built-in, Range |
| Basement Development | Finished |
| Basement Type | N/a (finished) |
| Construction Style Attachment | Detached |
| Cooling Type | Central Air Conditioning |
| Exterior Finish | Brick, Stone |
| Fireplace Present | Yes |
| Flooring Type | Hardwood, Carpeted |
| Foundation Type | Concrete |
| Half Bath Total | 1 |
| Heating Fuel | Natural Gas |
| Heating Type | Forced Air |
| Stories Total | 3 |
| Type | House |
| Utility Water | Municipal Water |
Parking
| Garage |
Land
| Acreage | No |
| Sewer | Sanitary Sewer |
| Size Depth | 103 Ft |
| Size Frontage | 44 Ft ,11 In |
| Size Irregular | 44.95 X 103.05 Ft |
| Size Total Text | 44.95 X 103.05 Ft |
Rooms
| Level | Type | Length | Width | Dimensions |
|---|---|---|---|---|
| Second Level | Primary Bedroom | 3.61 m | 2.72 m | 3.61 m x 2.72 m |
| Second Level | Bedroom 2 | 4.88 m | 3.35 m | 4.88 m x 3.35 m |
| Second Level | Bedroom 3 | 3.66 m | 3.35 m | 3.66 m x 3.35 m |
| Second Level | Bedroom 4 | 3.51 m | 3.05 m | 3.51 m x 3.05 m |
| Basement | Recreational, Games Room | 6.96 m | 4.98 m | 6.96 m x 4.98 m |
| Main Level | Great Room | 5.49 m | 5.49 m | 5.49 m x 5.49 m |
| Main Level | Living Room | 3.05 m | 3.66 m | 3.05 m x 3.66 m |
| Main Level | Kitchen | 4.27 m | 3.66 m | 4.27 m x 3.66 m |
| Main Level | Eating Area | 3.76 m | 2.9 m | 3.76 m x 2.9 m |
| Main Level | Den | 3.61 m | 2.72 m | 3.61 m x 2.72 m |
| Main Level | Dining Room | 4.88 m | 3.35 m | 4.88 m x 3.35 m |
Contact Us
Contact us for more information
Kavi Nagarajah
Salesperson
www.realtorkavi.com/
1154 Kingston Road
Pickering, Ontario L1V 1B4
(905) 831-3300
(905) 831-8147
www.remaxhallmark.com/Hallmark-Durham









