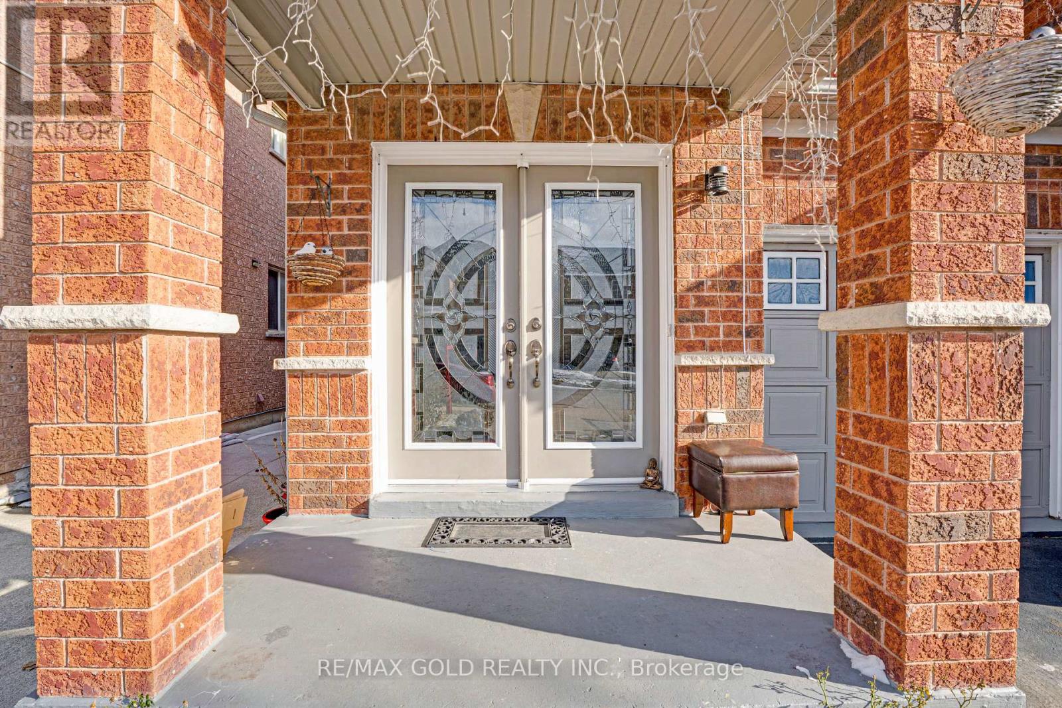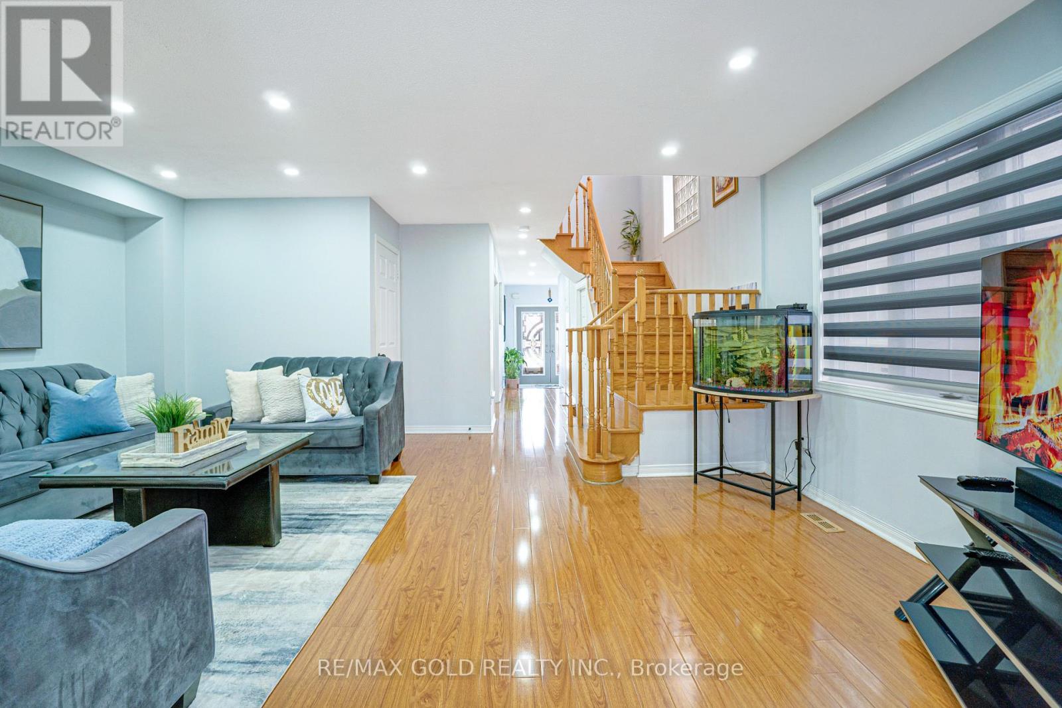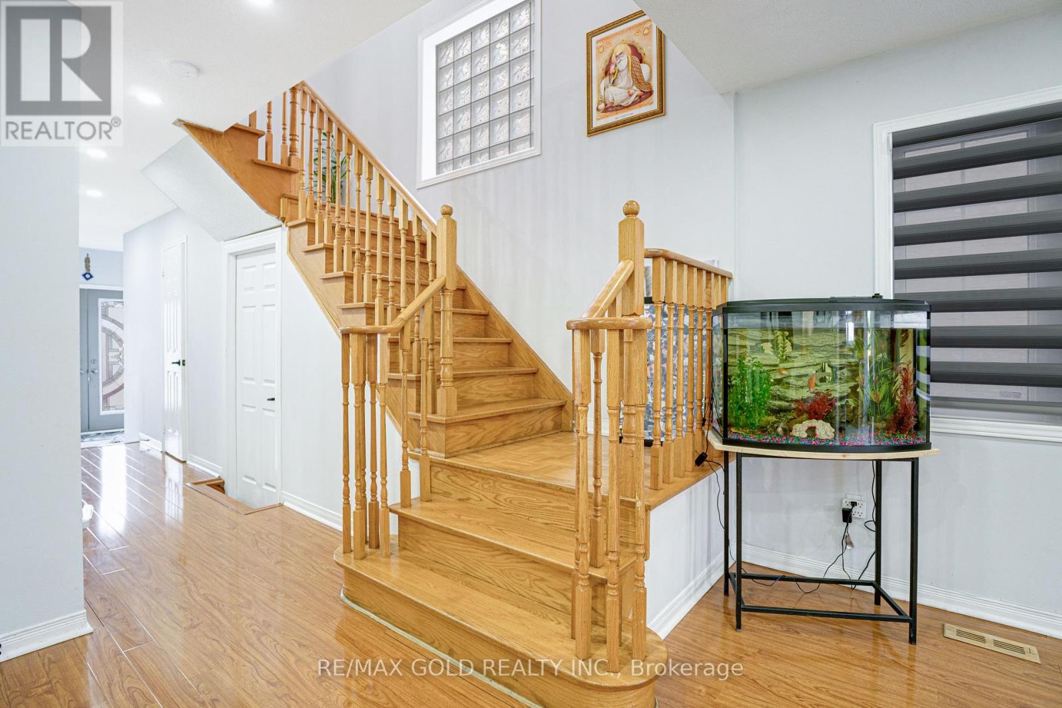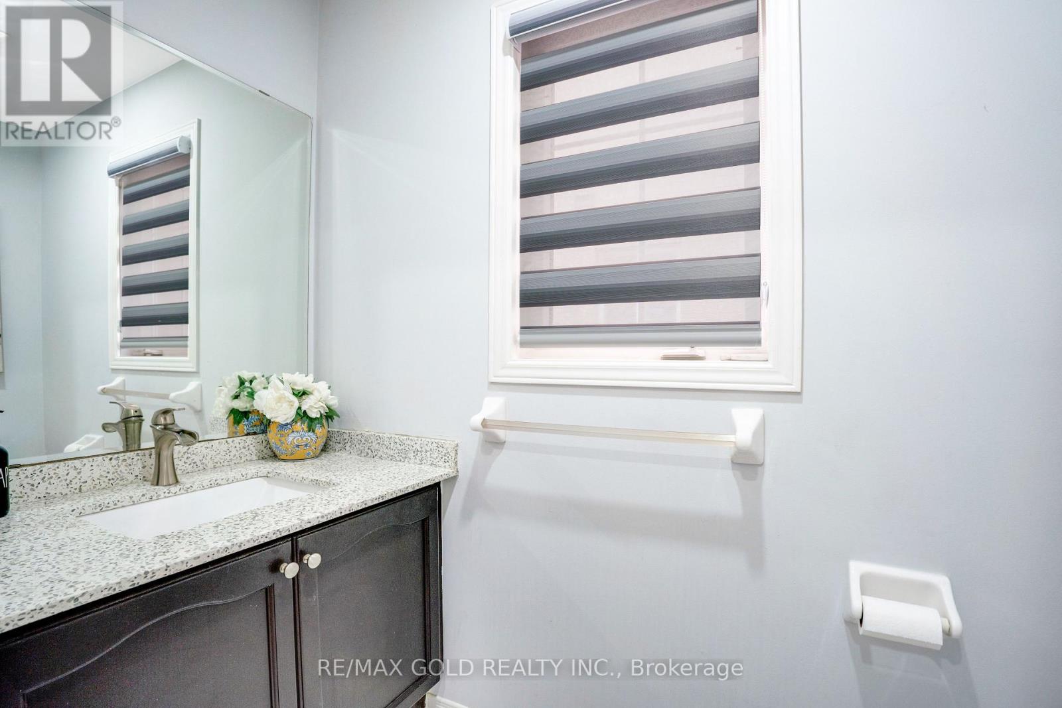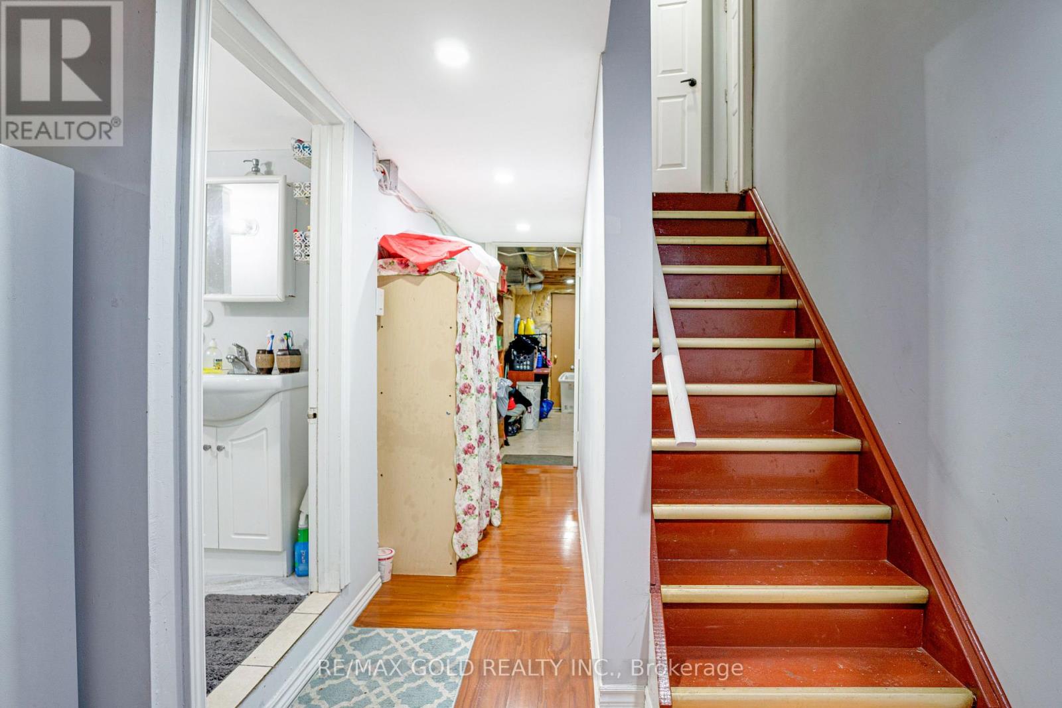3 Hot Spring Road Brampton, Ontario L6R 3H9
$949,000
Spectacular SEMI-DETACHED House ** One Of Its Kind, Sits on Decent Lot. Double Door Entry, This Beautiful Home Boost 1650 Sqft Above Grade (MPAC). 3 + 2 Bedrooms & 4 Bath. New Modern Paint, Granite Counter Kitchen With Brand New Stainless Steel Appliances. Pot Lights on Main Floor. Garage Has been Converted into 2nd Living Room with Professional Finishes, Which can Also be Converted Back To Garage. Home Features Huge Living Room. A lot of Natural Sunlight Comes in Home During Day. 2 Bedrooms Basement With Separate Entrance. Walk Out To **Backyard With Huge Lot**. A Must See Property! **Watch Virtual Tour** (id:24801)
Property Details
| MLS® Number | W11918720 |
| Property Type | Single Family |
| Community Name | Sandringham-Wellington |
| Amenities Near By | Park, Public Transit, Schools |
| Parking Space Total | 4 |
Building
| Bathroom Total | 4 |
| Bedrooms Above Ground | 3 |
| Bedrooms Below Ground | 2 |
| Bedrooms Total | 5 |
| Appliances | Dryer, Range, Refrigerator, Stove, Washer |
| Basement Development | Finished |
| Basement Features | Separate Entrance |
| Basement Type | N/a (finished) |
| Construction Style Attachment | Semi-detached |
| Cooling Type | Central Air Conditioning |
| Exterior Finish | Brick |
| Flooring Type | Laminate, Parquet |
| Foundation Type | Poured Concrete |
| Half Bath Total | 1 |
| Heating Fuel | Natural Gas |
| Heating Type | Forced Air |
| Stories Total | 2 |
| Size Interior | 1,500 - 2,000 Ft2 |
| Type | House |
| Utility Water | Municipal Water |
Parking
| Attached Garage | |
| Garage |
Land
| Acreage | No |
| Land Amenities | Park, Public Transit, Schools |
| Sewer | Sanitary Sewer |
| Size Depth | 100 Ft ,1 In |
| Size Frontage | 24 Ft ,1 In |
| Size Irregular | 24.1 X 100.1 Ft |
| Size Total Text | 24.1 X 100.1 Ft |
| Zoning Description | Residential |
Rooms
| Level | Type | Length | Width | Dimensions |
|---|---|---|---|---|
| Basement | Bedroom | 1 m | 1 m | 1 m x 1 m |
| Basement | Bedroom | 1 m | 1 m | 1 m x 1 m |
| Basement | Living Room | 1 m | 1 m | 1 m x 1 m |
| Main Level | Living Room | 5.47 m | 3.78 m | 5.47 m x 3.78 m |
| Main Level | Dining Room | 3.35 m | 2.86 m | 3.35 m x 2.86 m |
| Main Level | Kitchen | 2.74 m | 2.66 m | 2.74 m x 2.66 m |
| Upper Level | Primary Bedroom | 6.52 m | 3.3 m | 6.52 m x 3.3 m |
| Upper Level | Bedroom 2 | 4.05 m | 2.66 m | 4.05 m x 2.66 m |
| Upper Level | Bedroom 3 | 3.93 m | 2.46 m | 3.93 m x 2.46 m |
Contact Us
Contact us for more information
Gourav Verma
Broker
(647) 771-5811
www.gouravverma.com/
www.facebook.com/realtorgouravverma/
2720 North Park Drive #201
Brampton, Ontario L6S 0E9
(905) 456-1010
(905) 673-8900






