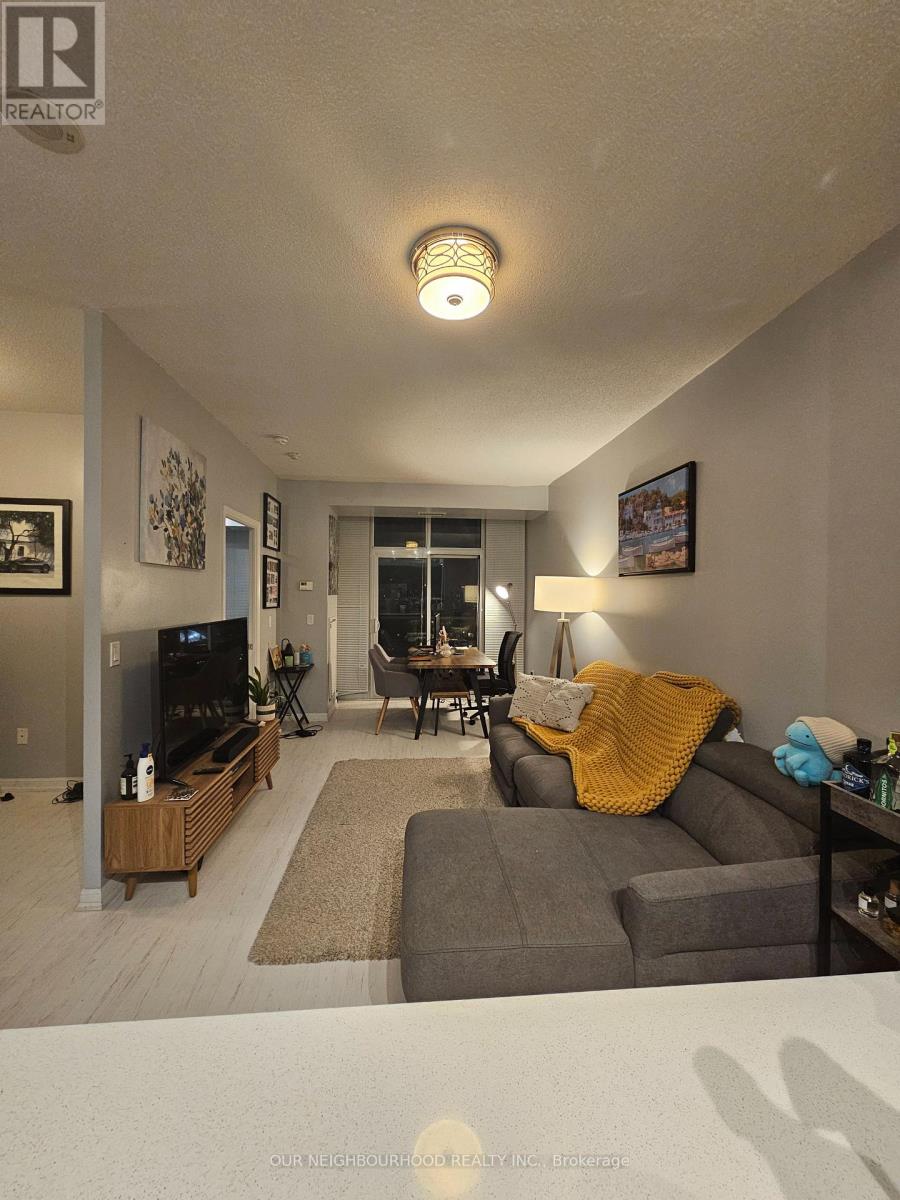1802 - 85 East Liberty Street Toronto, Ontario M6K 3R3
$2,650 Monthly
Bright Immaculately Kept Unit In High Demand Liberty Village! 1 + Den (Can Be Used As Second Bedroom). Walk Out To Balcony With Views Of The Lake. 9' Ceilings. Stainless Steel Appliances . Double Closet In Entry. Lots Of Trendy Restaurants. 24Hr Metro. Ttc & Go Transit. 20,000 Sqft Fitness Club & Wellness Center, Indoor Pool, Hot Tub, Theater, Bowling, Games Rm & 2 Rooftop Courtyards. Great Walk Score **** EXTRAS **** Stainless Steel Fridge, Stove, Microwave, Washer/Dryer, Dishwasher, Window Coverings (id:24801)
Property Details
| MLS® Number | C11918747 |
| Property Type | Single Family |
| Community Name | Niagara |
| CommunityFeatures | Pet Restrictions |
| Features | Balcony |
| ParkingSpaceTotal | 1 |
| PoolType | Indoor Pool |
Building
| BathroomTotal | 1 |
| BedroomsAboveGround | 1 |
| BedroomsBelowGround | 1 |
| BedroomsTotal | 2 |
| Amenities | Security/concierge, Exercise Centre, Party Room, Storage - Locker |
| CoolingType | Central Air Conditioning |
| ExteriorFinish | Concrete |
| FireplacePresent | Yes |
| FlooringType | Laminate |
| HeatingFuel | Natural Gas |
| HeatingType | Forced Air |
| SizeInterior | 599.9954 - 698.9943 Sqft |
| Type | Apartment |
Parking
| Underground |
Land
| Acreage | No |
Rooms
| Level | Type | Length | Width | Dimensions |
|---|---|---|---|---|
| Ground Level | Living Room | 6.5 m | 3.07 m | 6.5 m x 3.07 m |
| Ground Level | Dining Room | 6.5 m | 3.07 m | 6.5 m x 3.07 m |
| Ground Level | Kitchen | 6.5 m | 3.07 m | 6.5 m x 3.07 m |
| Ground Level | Primary Bedroom | 3.07 m | 2.8 m | 3.07 m x 2.8 m |
| Ground Level | Den | 2.47 m | 2.19 m | 2.47 m x 2.19 m |
https://www.realtor.ca/real-estate/27791729/1802-85-east-liberty-street-toronto-niagara-niagara
Interested?
Contact us for more information
Natasha Petrovski
Salesperson
550 Bayview Ave Unit 401
Toronto, Ontario M4W 3X8
















