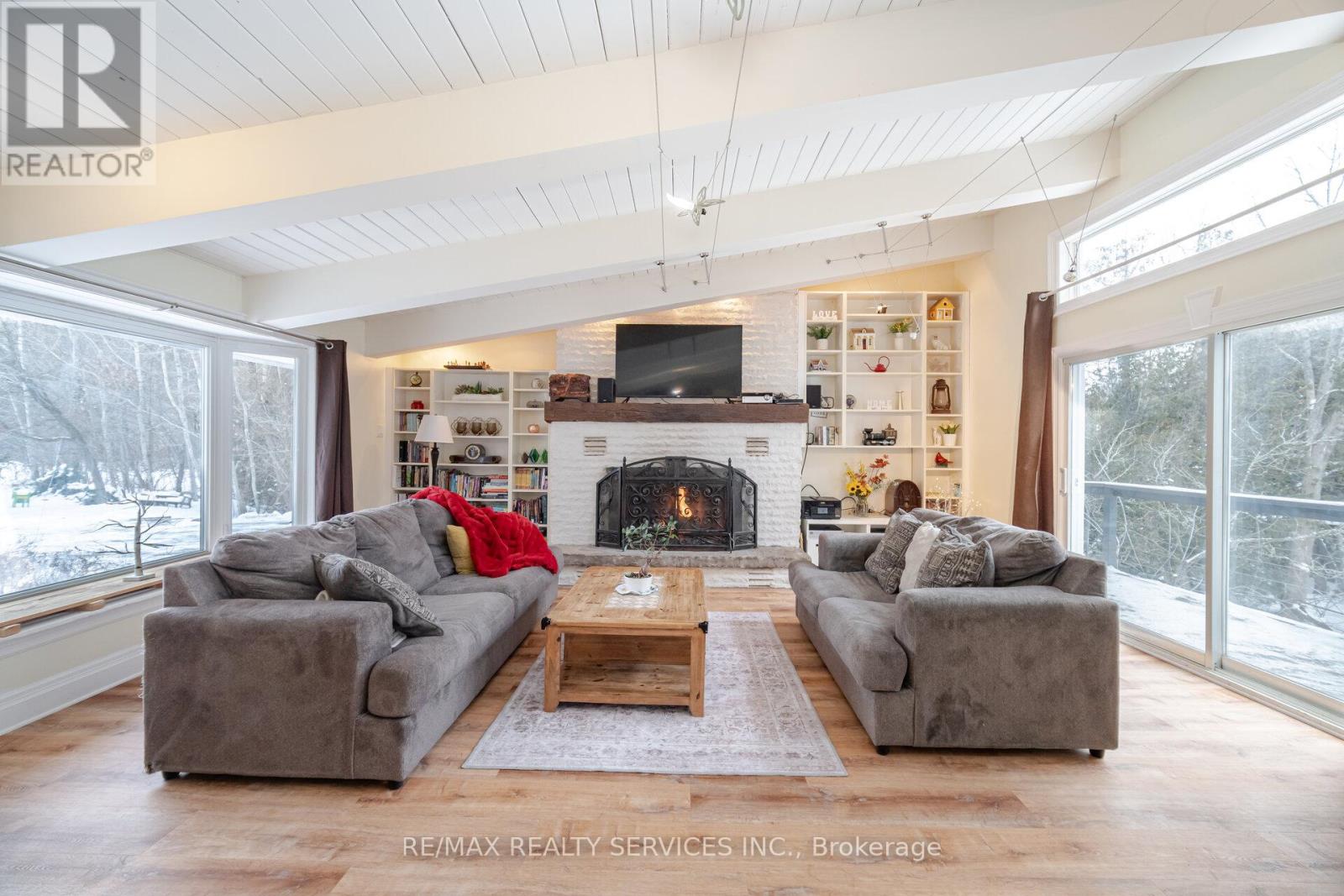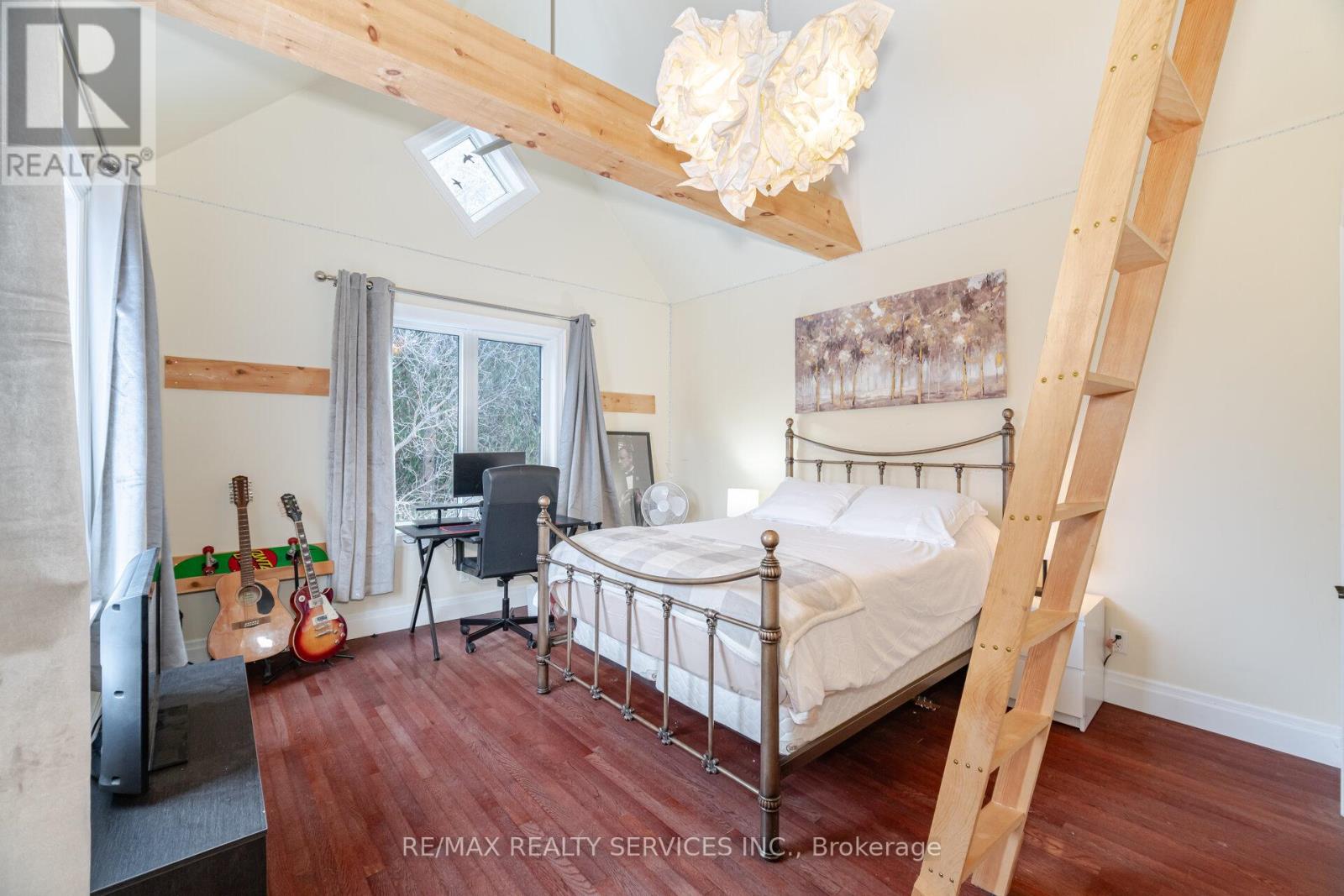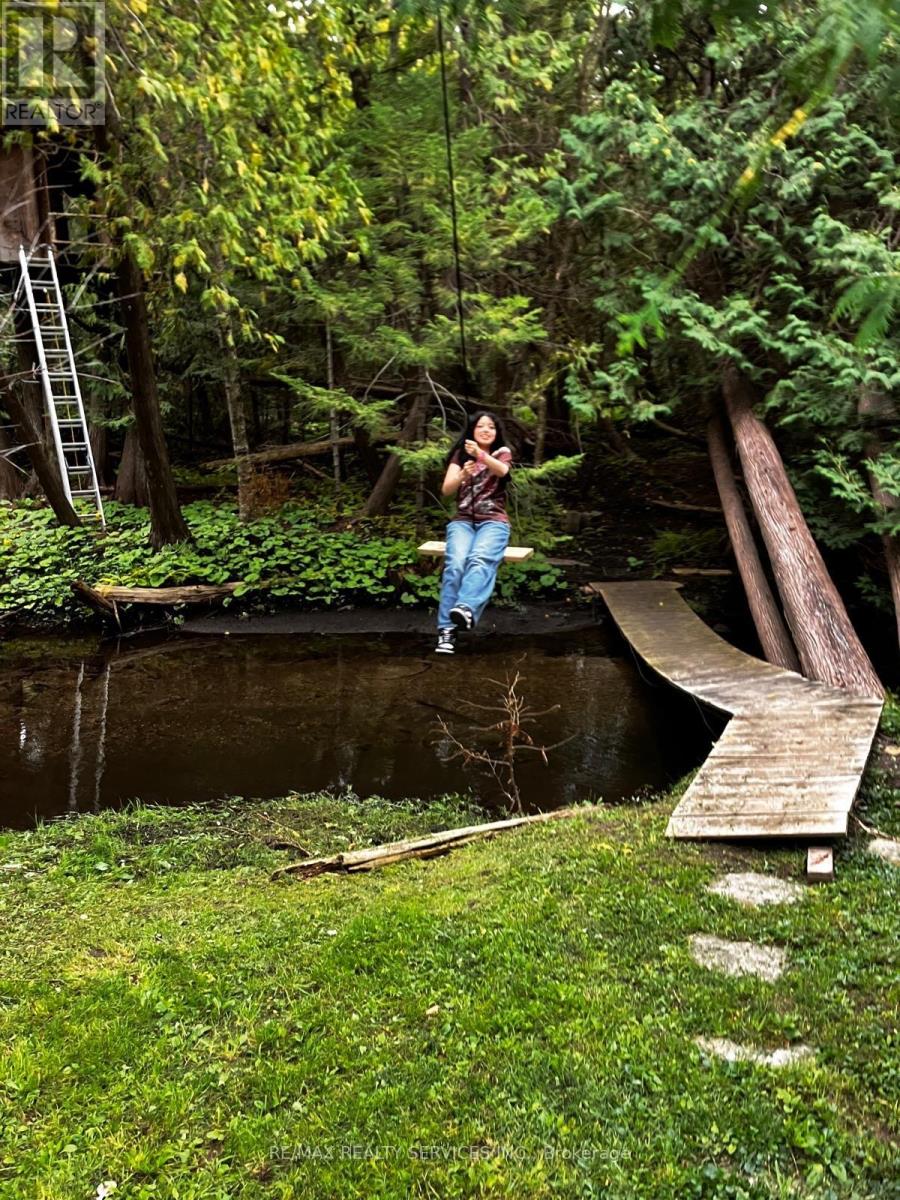7 Shell Crescent Mono, Ontario L9W 2Y8
$1,700,000
Check Out The Link To The 3D Virtual Tour, Walk Through & Floor Plans! Escape To 1.67 Acres Of Serenity With A 6 Bedroom Oasis In Mono. Lets Start With The Surroundings Nestled At The Back Of A Cul De Sac & Featuring Hockey Valley For Skiing Only 15 Min, Horse Back Riding & Mono Cliffs Only Hiking 5 Min Away. Mature Trees, Predominantly Cedar Providing Privacy Year-Round, Including A Pair, Apple, And Apricot Trees. Great For Bird Watching, Hummingbirds, Blue Jays, Red Robins, Red Wings, Lots Of Chipmunks That Climb Your Leg. Private Backyard Oasis With A Creek (Sheldon's Creek) For Constant Moving Water & Sounds And Nature With Abundant Natural Light And Stunning Views Of The Surrounding Landscape.Features Inside: Total Of 6 Bedrooms, 5 Bathrooms And Two Kitchens. Boasting A Mortgage Helper In Law Suite & Walk Out Perfect For Extend Family Or Income Potential And A Convent 2 Sets Of Upper & Lower Laundry. **** EXTRAS **** Recent Renovations Including New Windows On Main Floor And Lower Level, Updated Kitchen, And Bathrooms- In-Floor Heating For Added Warmth And Comfort, Newer Interlocking Patio And Walkways, Over Sized Double Garage -Freshly Painted. (id:24801)
Property Details
| MLS® Number | X11918802 |
| Property Type | Single Family |
| Community Name | Rural Mono |
| Features | Carpet Free, Sump Pump, Sauna |
| ParkingSpaceTotal | 14 |
Building
| BathroomTotal | 5 |
| BedroomsAboveGround | 3 |
| BedroomsBelowGround | 3 |
| BedroomsTotal | 6 |
| Appliances | Sauna |
| BasementDevelopment | Finished |
| BasementFeatures | Separate Entrance, Walk Out |
| BasementType | N/a (finished) |
| ConstructionStyleAttachment | Detached |
| CoolingType | Central Air Conditioning |
| ExteriorFinish | Wood |
| FireplacePresent | Yes |
| FlooringType | Vinyl, Hardwood |
| FoundationType | Poured Concrete |
| HalfBathTotal | 1 |
| HeatingType | Heat Pump |
| StoriesTotal | 2 |
| Type | House |
Parking
| Attached Garage |
Land
| Acreage | No |
| Sewer | Septic System |
| SizeDepth | 271 Ft |
| SizeFrontage | 250 Ft |
| SizeIrregular | 250 X 271 Ft |
| SizeTotalText | 250 X 271 Ft |
Rooms
| Level | Type | Length | Width | Dimensions |
|---|---|---|---|---|
| Second Level | Bedroom 2 | 3.98 m | 3.73 m | 3.98 m x 3.73 m |
| Second Level | Bedroom 3 | 3.99 m | 4.37 m | 3.99 m x 4.37 m |
| Basement | Bedroom 5 | 3.58 m | 3.42 m | 3.58 m x 3.42 m |
| Basement | Recreational, Games Room | 3.52 m | 2.61 m | 3.52 m x 2.61 m |
| Basement | Kitchen | 5.38 m | 2.97 m | 5.38 m x 2.97 m |
| Basement | Family Room | 4.82 m | 3.47 m | 4.82 m x 3.47 m |
| Basement | Bedroom 4 | 4.24 m | 3.79 m | 4.24 m x 3.79 m |
| Main Level | Foyer | 3.67 m | 12.04 m | 3.67 m x 12.04 m |
| Main Level | Living Room | 5.96 m | 4.47 m | 5.96 m x 4.47 m |
| Main Level | Dining Room | 5.96 m | 4.47 m | 5.96 m x 4.47 m |
| Main Level | Kitchen | 4.33 m | 3.82 m | 4.33 m x 3.82 m |
| Main Level | Primary Bedroom | 4.83 m | 4.07 m | 4.83 m x 4.07 m |
https://www.realtor.ca/real-estate/27791815/7-shell-crescent-mono-rural-mono
Interested?
Contact us for more information
Victor Suppa
Salesperson
295 Queen St E, Suite B
Brampton, Ontario L6W 3R1











































