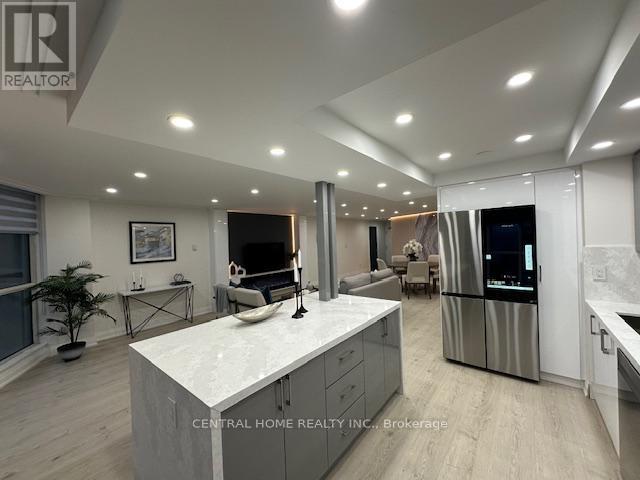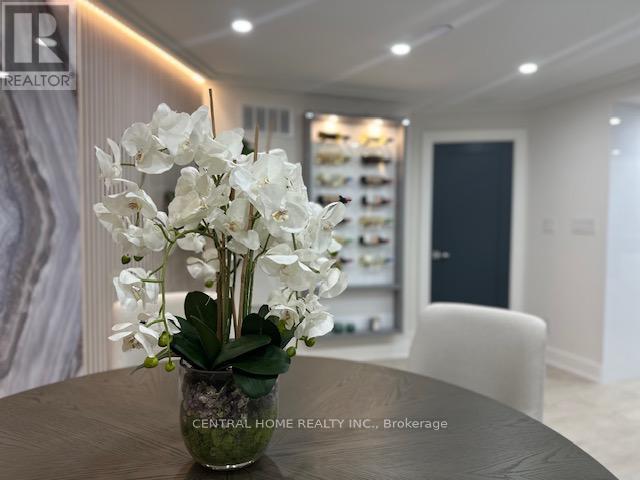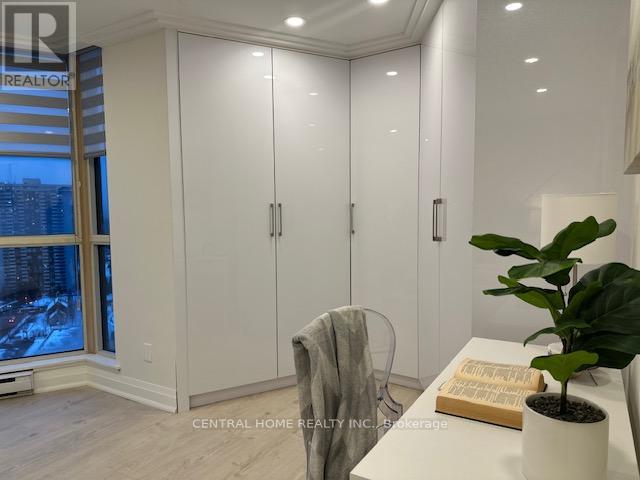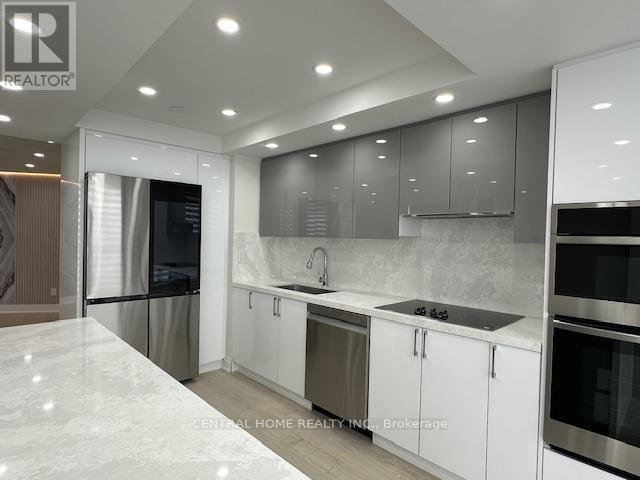2502 - 85 Skymark Drive Toronto, Ontario M2H 3P2
$978,000Maintenance, Heat, Water, Insurance, Parking, Common Area Maintenance, Electricity, Cable TV
$1,072.12 Monthly
Maintenance, Heat, Water, Insurance, Parking, Common Area Maintenance, Electricity, Cable TV
$1,072.12 MonthlyIt's unit 2502 at 85 SKYMARK ** 1203 sf as per MPAC** In a 24-hour Concierge,** Where lifestyle matters ** sun-filled unobstructed South view look at CN tower, 1Bed+ DEN (den merge into living room) , and 2 updated bathrooms ** enjoy the resort-like amenities the building has to offer: Indoor and Outdoor Swimming Pools, Sauna, Gym, Library, Party Room, Tennis Courts, Squash Courts, Billiards, etc and Ample Visitor Parking ** Worry-free all-inclusive condo fees for all your utilities and cable TV ** Steps to No Frills, Banks, Restaurants, and Pharmacy Shops ** Close to Fairview Mall, North York General Hospital, Finch & Don Mills Subway Station ** Easy access to TTC, Highway 404/DVP & 401 and much more! (id:24801)
Property Details
| MLS® Number | C11918824 |
| Property Type | Single Family |
| Community Name | Hillcrest Village |
| AmenitiesNearBy | Public Transit |
| CommunityFeatures | Pet Restrictions |
| Features | In Suite Laundry |
| ParkingSpaceTotal | 1 |
| PoolType | Indoor Pool |
| ViewType | View |
Building
| BathroomTotal | 2 |
| BedroomsAboveGround | 1 |
| BedroomsBelowGround | 1 |
| BedroomsTotal | 2 |
| Amenities | Visitor Parking, Storage - Locker, Security/concierge |
| Appliances | Dryer, Microwave, Oven, Range, Refrigerator, Stove, Washer |
| CoolingType | Central Air Conditioning |
| ExteriorFinish | Brick, Concrete |
| FlooringType | Vinyl, Tile |
| HalfBathTotal | 1 |
| HeatingFuel | Natural Gas |
| HeatingType | Forced Air |
| SizeInterior | 1199.9898 - 1398.9887 Sqft |
| Type | Apartment |
Parking
| Underground |
Land
| Acreage | No |
| LandAmenities | Public Transit |
| ZoningDescription | Residential |
Rooms
| Level | Type | Length | Width | Dimensions |
|---|---|---|---|---|
| Main Level | Living Room | 5.87 m | 4.88 m | 5.87 m x 4.88 m |
| Main Level | Dining Room | 5.87 m | 4.88 m | 5.87 m x 4.88 m |
| Main Level | Den | 4.02 m | 3.83 m | 4.02 m x 3.83 m |
| Main Level | Kitchen | 3.31 m | 2.75 m | 3.31 m x 2.75 m |
| Main Level | Eating Area | 2.71 m | 1.91 m | 2.71 m x 1.91 m |
| Main Level | Primary Bedroom | 4.26 m | 4.13 m | 4.26 m x 4.13 m |
| Main Level | Bathroom | 3 m | 3 m | 3 m x 3 m |
Interested?
Contact us for more information
Parviz Sanei-Kashani
Broker
30 Fulton Way Unit 8 Ste 100
Richmond Hill, Ontario L4B 1E6








































