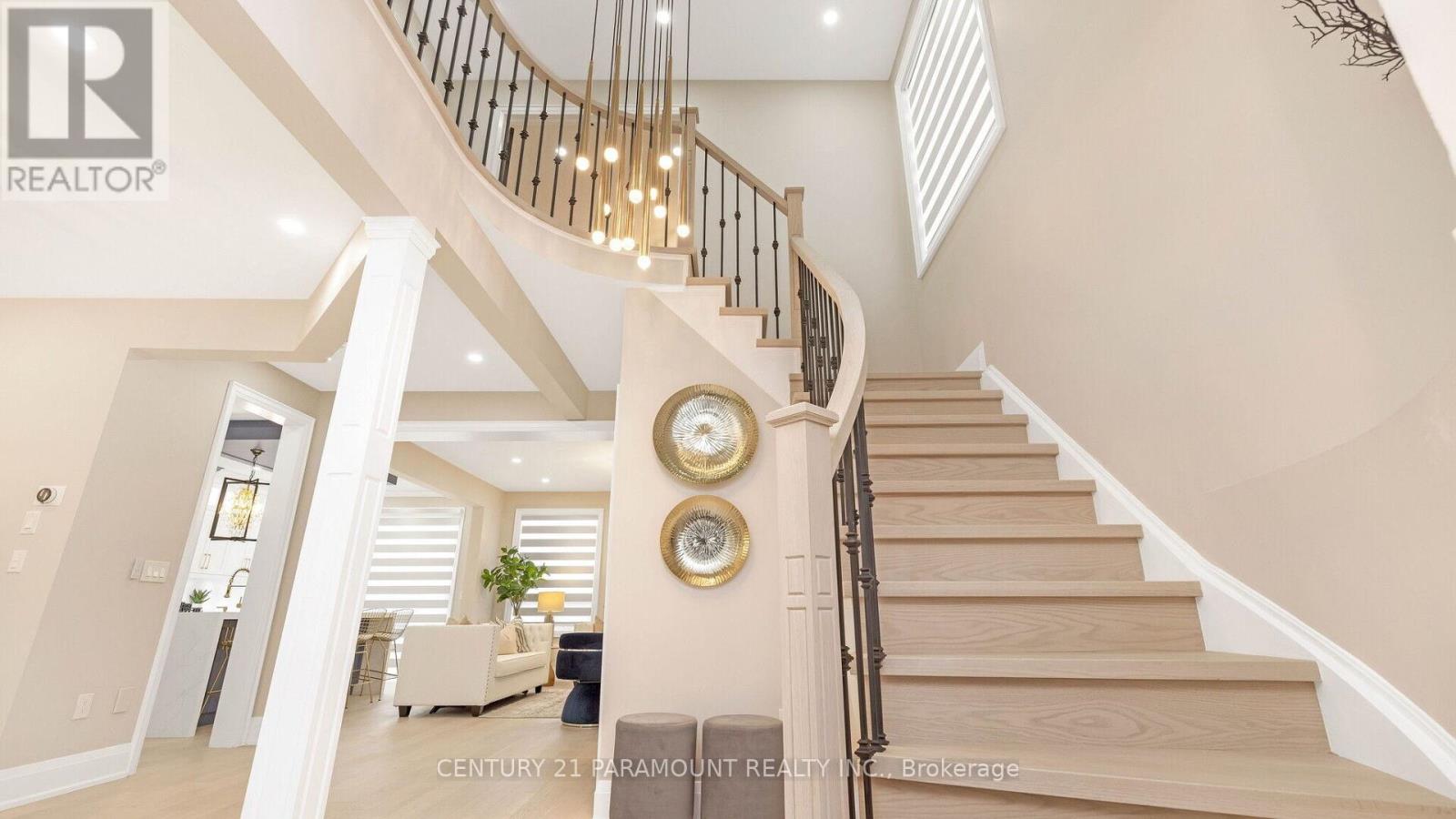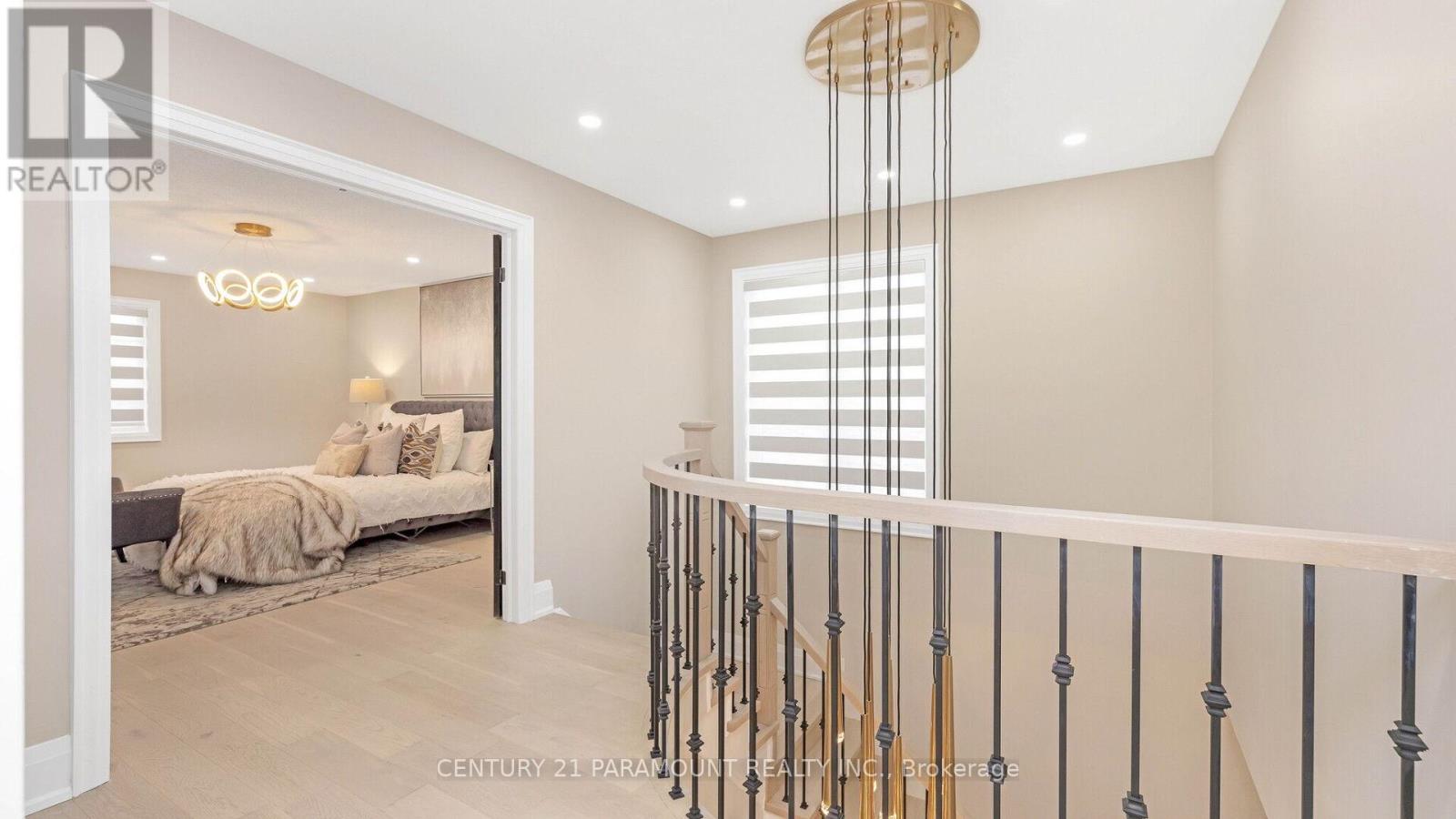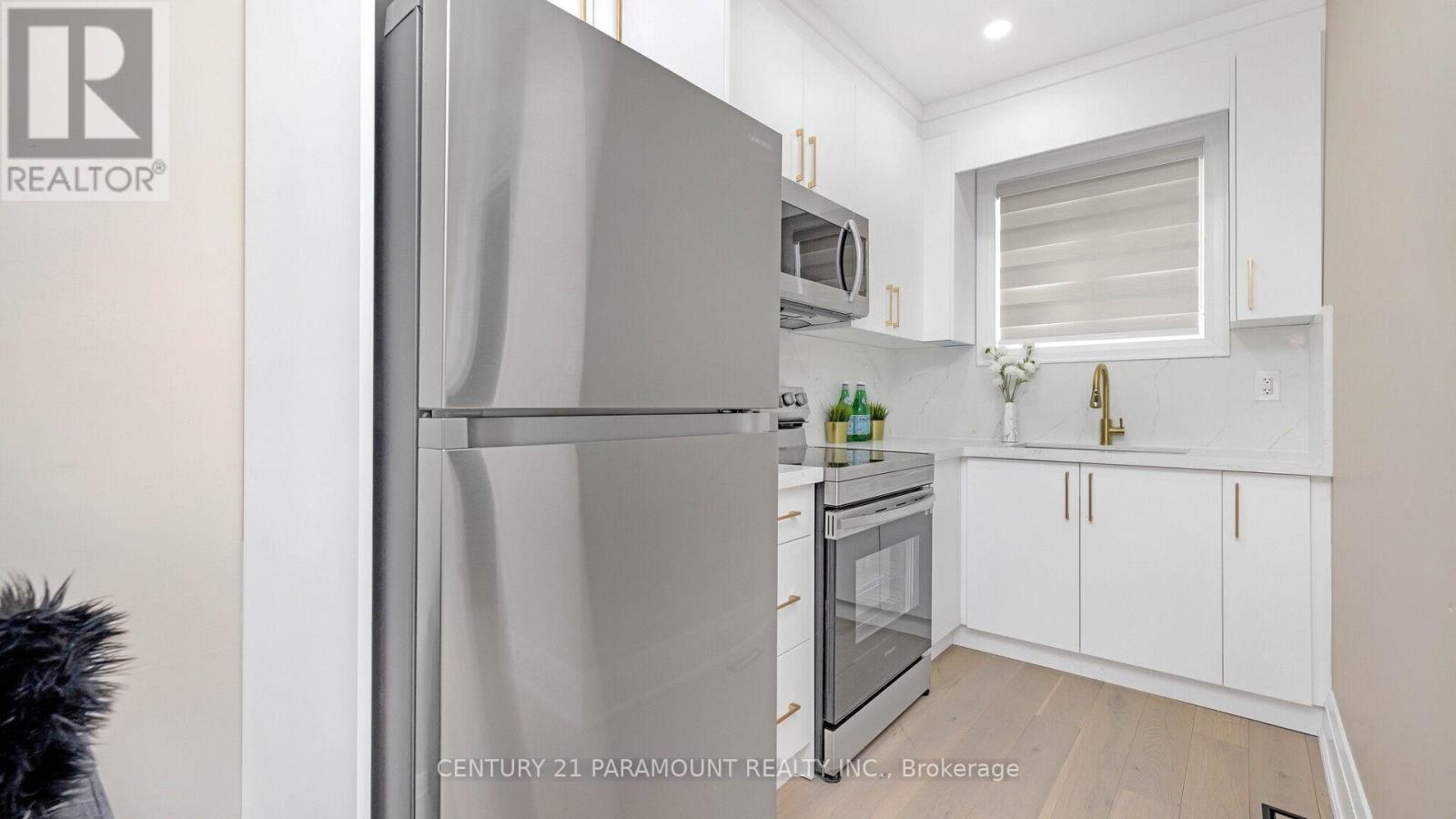22 Maldives Crescent Brampton, Ontario L6P 1L5
5 Bedroom
4 Bathroom
3,000 - 3,500 ft2
Fireplace
Central Air Conditioning
Forced Air
$1,899,000
Luxury At Its Finest!!! Spectacular, Bright & Spacious Completely Renovated From Top To Bottom Detached Home In The Heart Of Prestigious Vales Of Castlemore Neighbourhood On A Huge Pie Shaped Lot Overlooking The Ravine. In-Law Suite Previously Rented ($1,800) With Separate Entrance/Stairs From Front Of House With Its Very Own Kitchen, Laundry & Washroom! Double Car Garage, 2 Front Entrances. See Feature Sheet. **** EXTRAS **** All Electrical Light Fixtures, Custom Blinds, Garage Door Openers Etc. (id:24801)
Property Details
| MLS® Number | W11918917 |
| Property Type | Single Family |
| Community Name | Vales of Castlemore |
| Amenities Near By | Hospital, Park, Place Of Worship, Schools, Public Transit |
| Features | Ravine |
| Parking Space Total | 6 |
Building
| Bathroom Total | 4 |
| Bedrooms Above Ground | 4 |
| Bedrooms Below Ground | 1 |
| Bedrooms Total | 5 |
| Basement Development | Unfinished |
| Basement Type | N/a (unfinished) |
| Construction Style Attachment | Detached |
| Cooling Type | Central Air Conditioning |
| Exterior Finish | Brick |
| Fireplace Present | Yes |
| Flooring Type | Hardwood, Porcelain Tile |
| Foundation Type | Brick |
| Half Bath Total | 1 |
| Heating Fuel | Natural Gas |
| Heating Type | Forced Air |
| Stories Total | 2 |
| Size Interior | 3,000 - 3,500 Ft2 |
| Type | House |
| Utility Water | Municipal Water |
Parking
| Garage |
Land
| Acreage | No |
| Land Amenities | Hospital, Park, Place Of Worship, Schools, Public Transit |
| Sewer | Sanitary Sewer |
| Size Depth | 85 Ft ,7 In |
| Size Frontage | 33 Ft ,9 In |
| Size Irregular | 33.8 X 85.6 Ft ; Irregular |
| Size Total Text | 33.8 X 85.6 Ft ; Irregular|under 1/2 Acre |
Rooms
| Level | Type | Length | Width | Dimensions |
|---|---|---|---|---|
| Main Level | Living Room | 6.67 m | 3.68 m | 6.67 m x 3.68 m |
| Main Level | Dining Room | 6.67 m | 3.68 m | 6.67 m x 3.68 m |
| Main Level | Kitchen | 5.62 m | 3.52 m | 5.62 m x 3.52 m |
| Main Level | Family Room | 5.03 m | 4.14 m | 5.03 m x 4.14 m |
| Main Level | Laundry Room | Measurements not available | ||
| Upper Level | Laundry Room | Measurements not available | ||
| Upper Level | Loft | 5.6 m | 3.94 m | 5.6 m x 3.94 m |
| Upper Level | Primary Bedroom | 5.16 m | 3.23 m | 5.16 m x 3.23 m |
| Upper Level | Bedroom 2 | 3.42 m | 3.15 m | 3.42 m x 3.15 m |
| Upper Level | Bedroom 3 | 3.15 m | 3.16 m | 3.15 m x 3.16 m |
| Upper Level | Bedroom 4 | 3.69 m | 2.99 m | 3.69 m x 2.99 m |
| Upper Level | Kitchen | 1.84 m | 1.76 m | 1.84 m x 1.76 m |
Utilities
| Cable | Available |
| Sewer | Installed |
Contact Us
Contact us for more information
Hassan Lakhani
Salesperson
Century 21 Paramount Realty Inc.
8550 Torbram Rd Unit 4
Brampton, Ontario L6T 5C8
8550 Torbram Rd Unit 4
Brampton, Ontario L6T 5C8
(905) 799-7000
(905) 799-7001
www.century21paramount.ca/











































