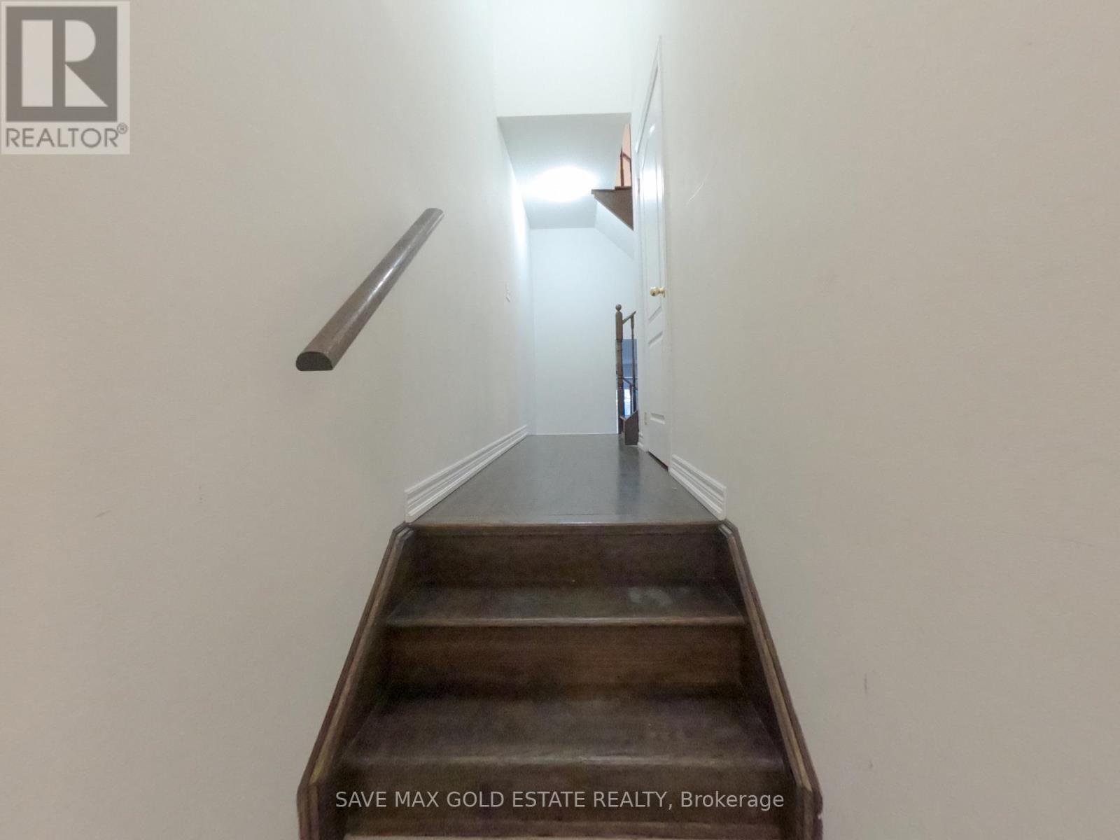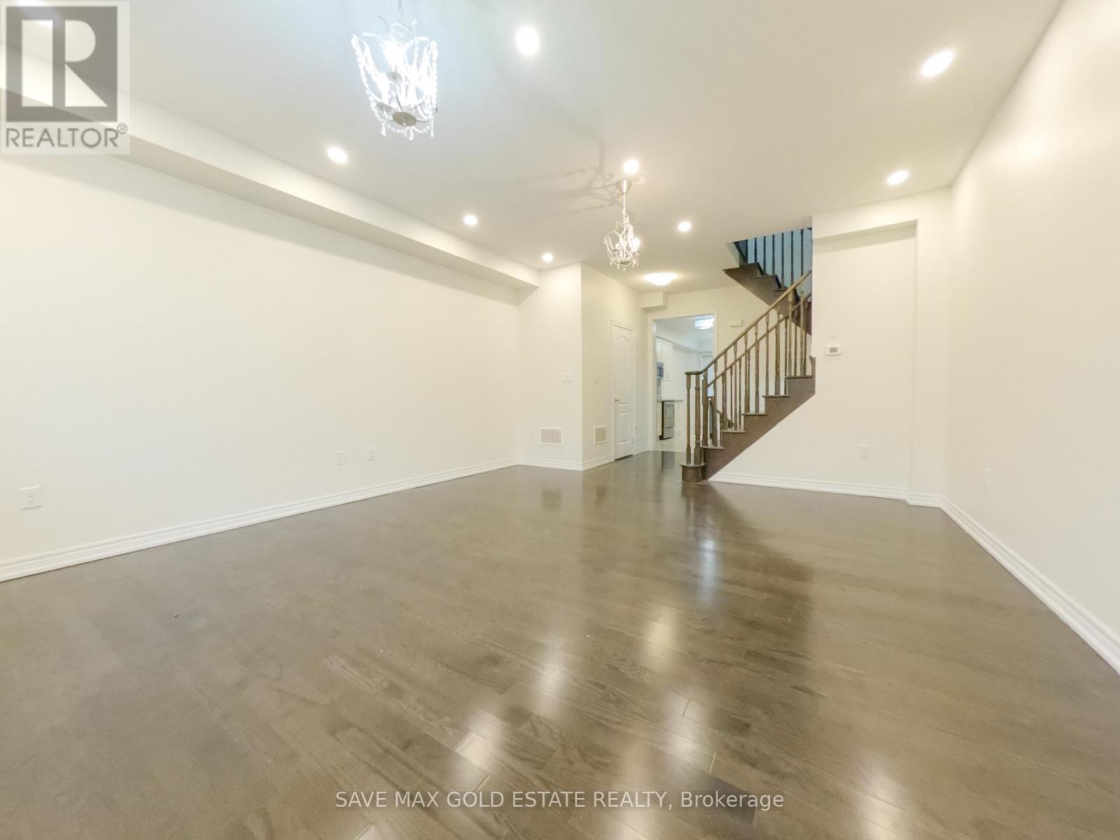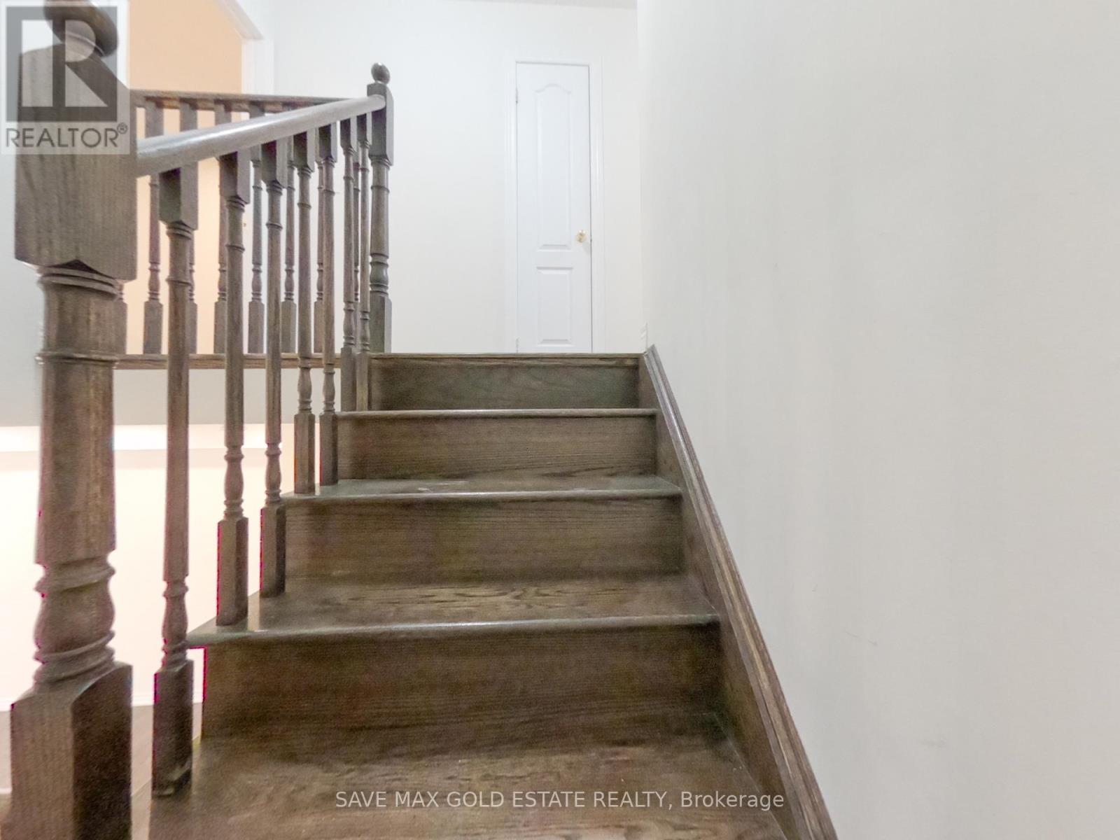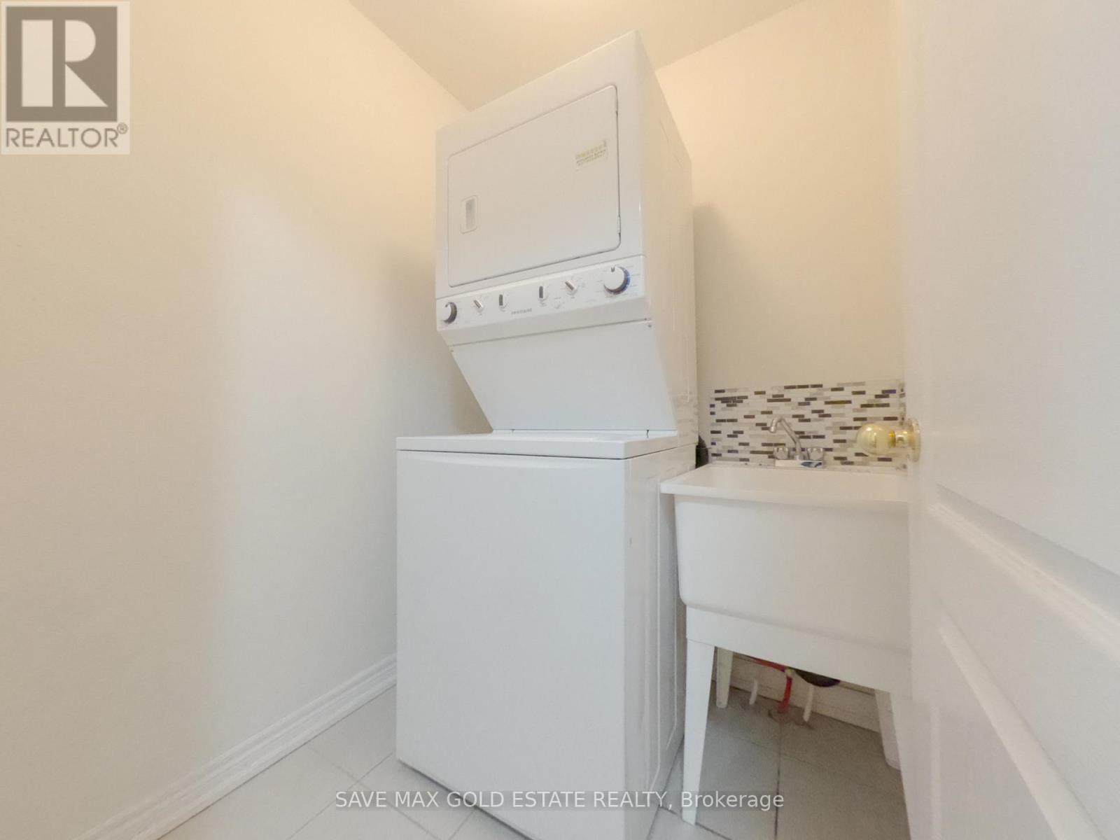1427 Granrock Crescent Mississauga, Ontario L5V 0E1
3 Bedroom
3 Bathroom
1,500 - 2,000 ft2
Central Air Conditioning
Forced Air
$3,400 MonthlyParcel of Tied LandMaintenance, Parcel of Tied Land
$90 Monthly
Maintenance, Parcel of Tied Land
$90 MonthlyExecutive Freehold town in the East Credit Community in Mississauga. very close to 401 and 403. walking distance to Heartland Town Centre. This is an open concept layout with high ceilings, hardwood floors on the main floor. S/S Appliances 3 bedroom 3 bathrooms. walk out to a private fenced backyard. (id:24801)
Property Details
| MLS® Number | W11918935 |
| Property Type | Single Family |
| Community Name | East Credit |
| Parking Space Total | 2 |
Building
| Bathroom Total | 3 |
| Bedrooms Above Ground | 3 |
| Bedrooms Total | 3 |
| Basement Development | Finished |
| Basement Features | Walk Out |
| Basement Type | N/a (finished) |
| Construction Style Attachment | Attached |
| Cooling Type | Central Air Conditioning |
| Exterior Finish | Brick Facing |
| Flooring Type | Hardwood |
| Half Bath Total | 1 |
| Heating Fuel | Natural Gas |
| Heating Type | Forced Air |
| Stories Total | 3 |
| Size Interior | 1,500 - 2,000 Ft2 |
| Type | Row / Townhouse |
| Utility Water | Municipal Water |
Parking
| Garage |
Land
| Acreage | No |
| Sewer | Sanitary Sewer |
| Size Depth | 90 Ft ,8 In |
| Size Frontage | 16 Ft ,4 In |
| Size Irregular | 16.4 X 90.7 Ft |
| Size Total Text | 16.4 X 90.7 Ft |
Rooms
| Level | Type | Length | Width | Dimensions |
|---|---|---|---|---|
| Second Level | Bedroom | 5.28 m | 3.32 m | 5.28 m x 3.32 m |
| Second Level | Bedroom 2 | 4.13 m | 2.38 m | 4.13 m x 2.38 m |
| Second Level | Bedroom 3 | 4.16 m | 2.15 m | 4.16 m x 2.15 m |
| Second Level | Laundry Room | Measurements not available | ||
| Basement | Recreational, Games Room | 6.34 m | 3.47 m | 6.34 m x 3.47 m |
| Main Level | Living Room | 5.28 m | 4.69 m | 5.28 m x 4.69 m |
| Main Level | Kitchen | 6.57 m | 3.17 m | 6.57 m x 3.17 m |
| Main Level | Eating Area | 6.57 m | 3.17 m | 6.57 m x 3.17 m |
Contact Us
Contact us for more information
Fahad Shaikh
Salesperson
Save Max Gold Estate Realty
79 Bramsteele Rd #2
Brampton, Ontario L6W 3K6
79 Bramsteele Rd #2
Brampton, Ontario L6W 3K6
(905) 858-9700
































