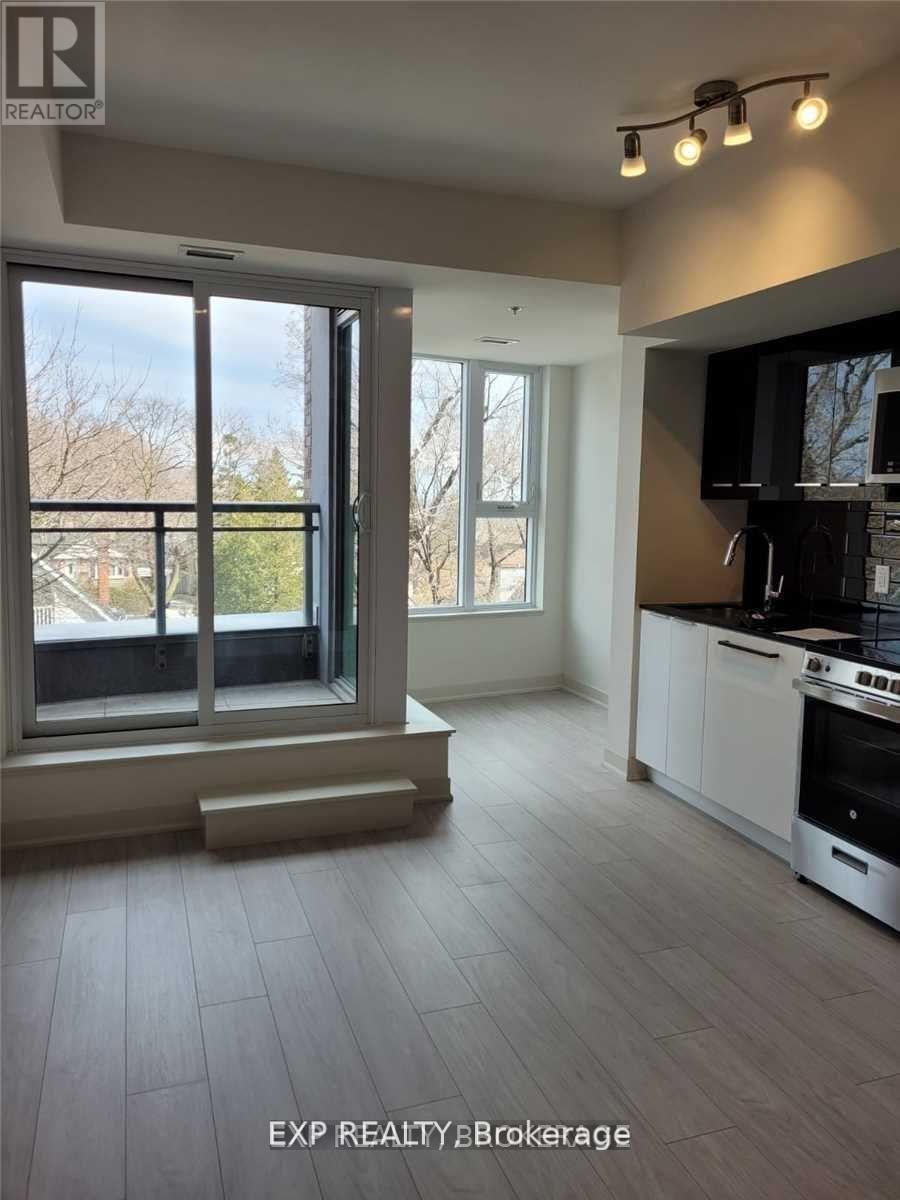315 - 90 Glen Everest Rd Road Toronto, Ontario M1N 0C3
2 Bedroom
1 Bathroom
600 - 699 ft2
Central Air Conditioning
Forced Air
$2,150 Monthly
Client RemarksEnjoy Modern & Convenient Living In This Brand New One Bedroom Unit Plus Den W/ A Private Balcony Right By The Lake! Close To The Scarborough Bluffs & Downtown Core. Mins Away From Warden Subway Station & Just Steps To Ttc & Go Station As Well As Grocery & Shops! Parking is extra $75 a month (id:24801)
Property Details
| MLS® Number | E11919003 |
| Property Type | Single Family |
| Community Name | Birchcliffe-Cliffside |
| Amenities Near By | Park, Place Of Worship, Public Transit, Schools |
| Community Features | Pets Not Allowed |
| Features | Balcony |
| Parking Space Total | 1 |
Building
| Bathroom Total | 1 |
| Bedrooms Above Ground | 1 |
| Bedrooms Below Ground | 1 |
| Bedrooms Total | 2 |
| Amenities | Security/concierge, Exercise Centre, Party Room, Visitor Parking, Storage - Locker |
| Appliances | Dishwasher, Dryer, Refrigerator, Stove, Washer |
| Cooling Type | Central Air Conditioning |
| Exterior Finish | Concrete, Stone |
| Flooring Type | Laminate |
| Heating Fuel | Natural Gas |
| Heating Type | Forced Air |
| Size Interior | 600 - 699 Ft2 |
| Type | Apartment |
Parking
| Underground | |
| Garage |
Land
| Acreage | No |
| Land Amenities | Park, Place Of Worship, Public Transit, Schools |
Rooms
| Level | Type | Length | Width | Dimensions |
|---|---|---|---|---|
| Main Level | Living Room | 3.9 m | 4.6 m | 3.9 m x 4.6 m |
| Main Level | Dining Room | 3.9 m | 4.6 m | 3.9 m x 4.6 m |
| Main Level | Den | 1.83 m | 1.83 m | 1.83 m x 1.83 m |
| Main Level | Bedroom | 2.86 m | 3.16 m | 2.86 m x 3.16 m |
Contact Us
Contact us for more information
Syed Salman Laiq
Broker
Exp Realty
4711 Yonge St 10th Flr, 106430
Toronto, Ontario M2N 6K8
4711 Yonge St 10th Flr, 106430
Toronto, Ontario M2N 6K8
(866) 530-7737






















