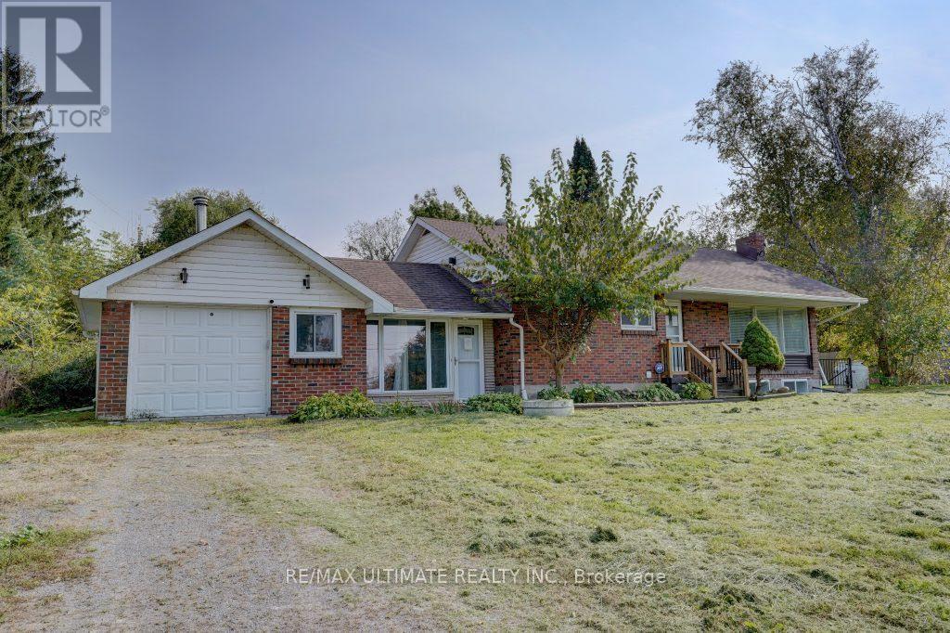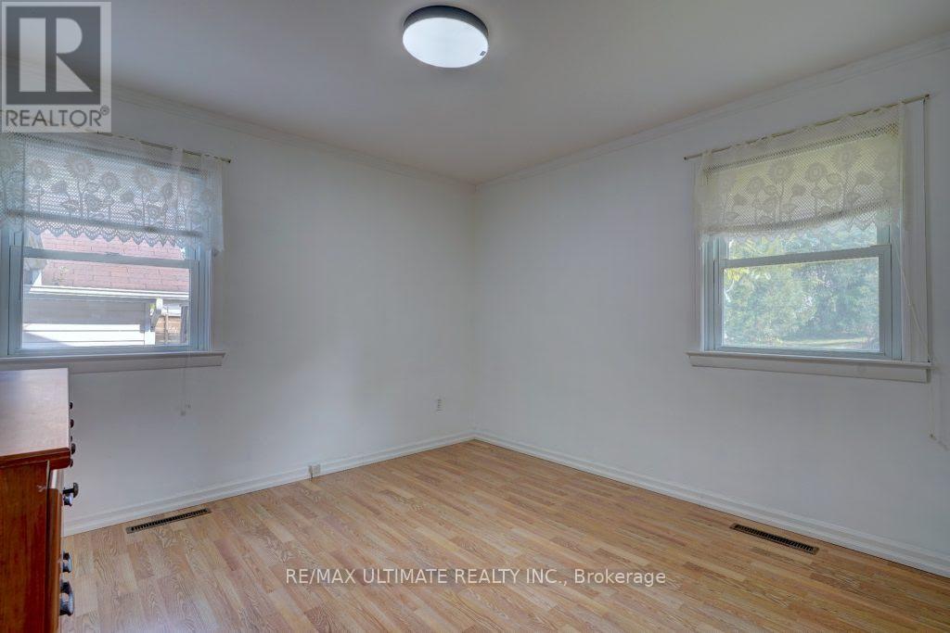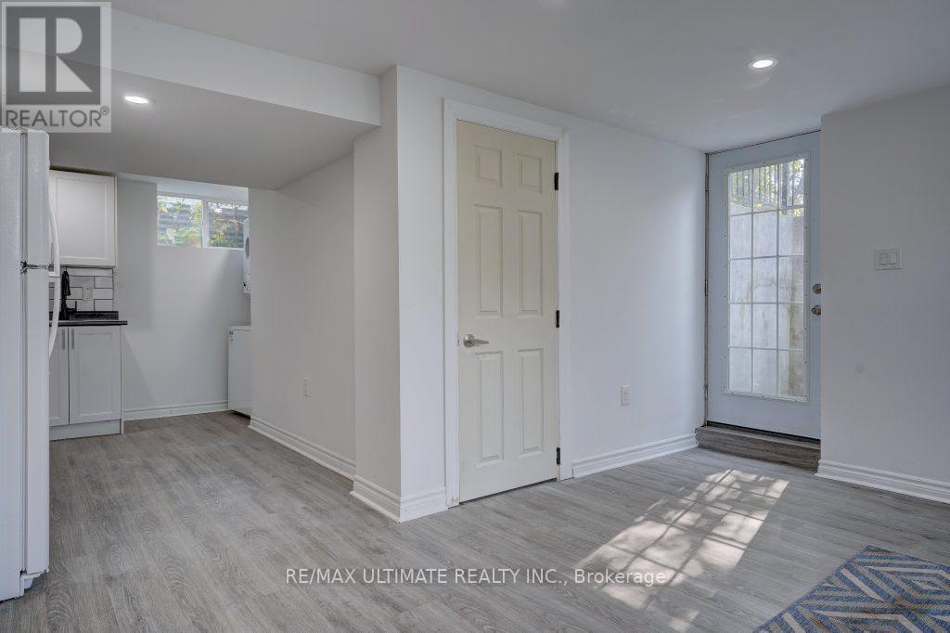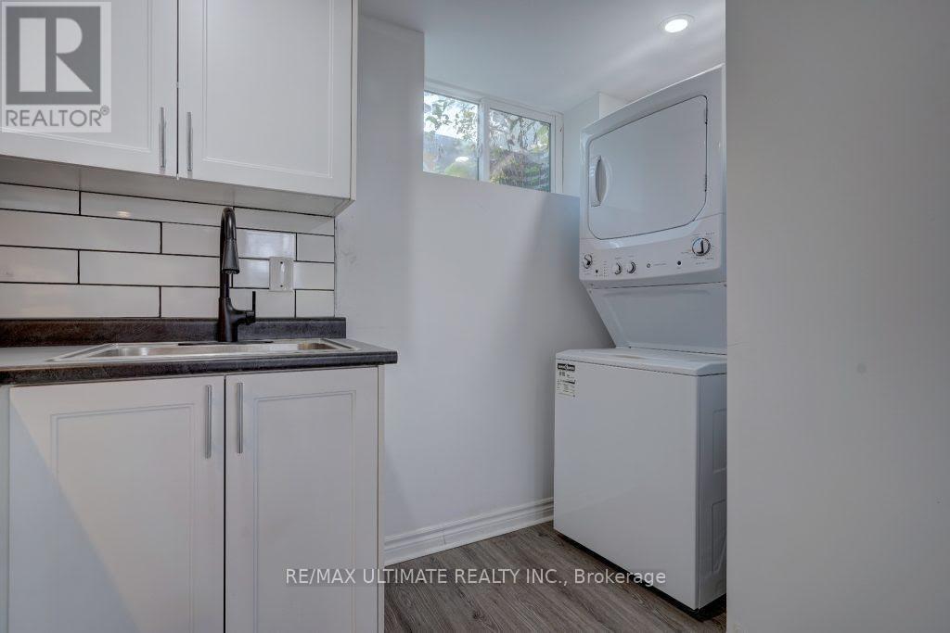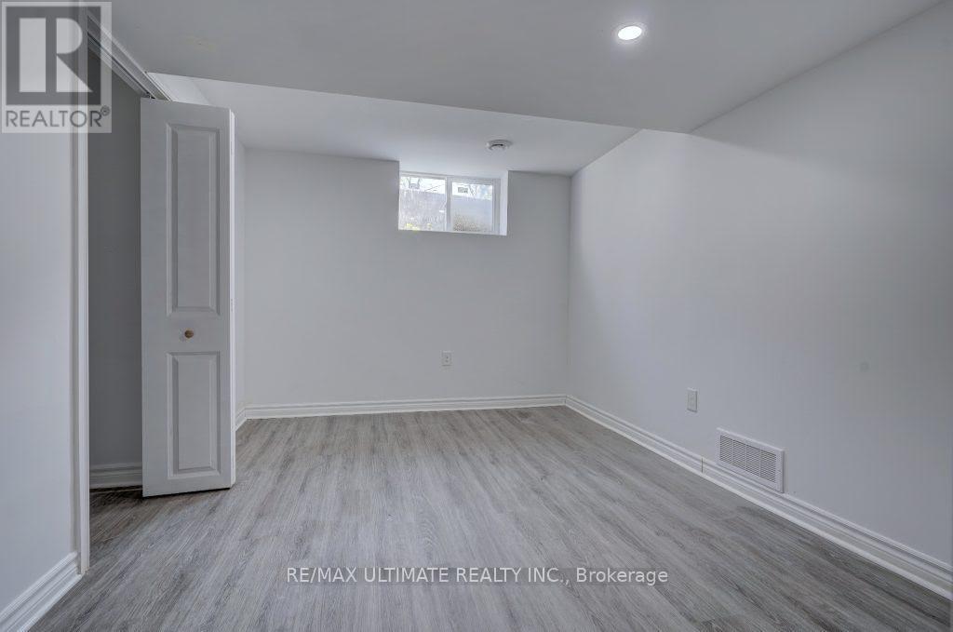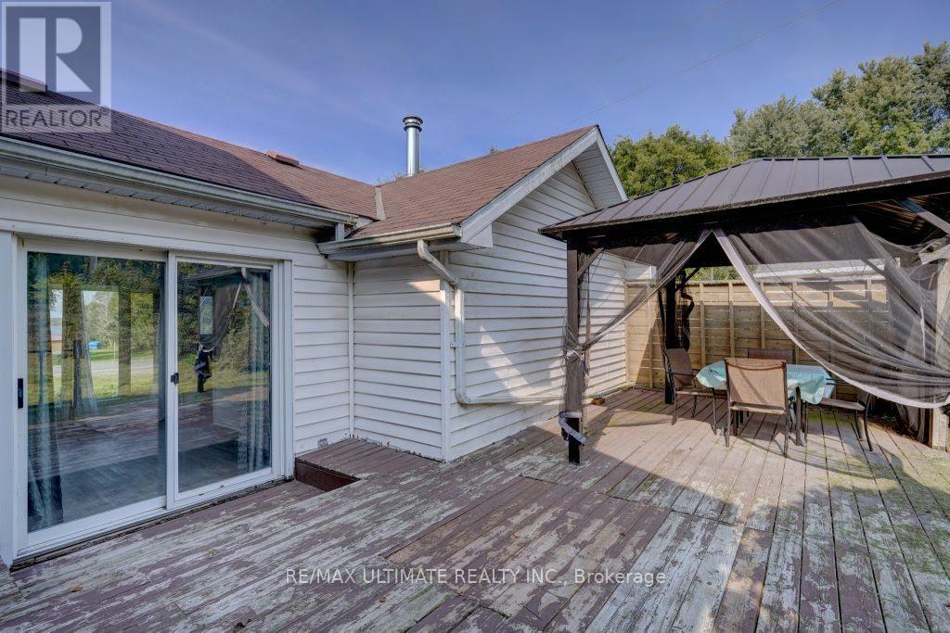2425 County Road 3 Prince Edward County, Ontario K0K 1L0
5 Bedroom
4 Bathroom
Bungalow
Central Air Conditioning
Forced Air
$550,000
Don't miss this recently renovated and well- maintained brick bungalow, perfectly situated on a sprawling 120 x 255 ft lot. This charming home features, bedrooms: 3 on the main floor + 2 in the basement, 4 bathrooms in total, including a 4-piece bathroom in the basement, attached single car garage driveway with space for up to 4 cars. Large private backyard with a deck for outdoor enjoyment this property combines comfort and space (id:24801)
Property Details
| MLS® Number | X11919115 |
| Property Type | Single Family |
| Community Name | Ameliasburgh |
| ParkingSpaceTotal | 5 |
Building
| BathroomTotal | 4 |
| BedroomsAboveGround | 3 |
| BedroomsBelowGround | 2 |
| BedroomsTotal | 5 |
| ArchitecturalStyle | Bungalow |
| BasementFeatures | Apartment In Basement |
| BasementType | N/a |
| ConstructionStyleAttachment | Detached |
| CoolingType | Central Air Conditioning |
| ExteriorFinish | Brick |
| FoundationType | Unknown |
| HeatingFuel | Propane |
| HeatingType | Forced Air |
| StoriesTotal | 1 |
| Type | House |
Parking
| Attached Garage |
Land
| Acreage | No |
| Sewer | Septic System |
| SizeDepth | 254 Ft ,3 In |
| SizeFrontage | 119 Ft ,9 In |
| SizeIrregular | 119.77 X 254.32 Ft |
| SizeTotalText | 119.77 X 254.32 Ft |
Rooms
| Level | Type | Length | Width | Dimensions |
|---|---|---|---|---|
| Basement | Kitchen | 3.6 m | 3.71 m | 3.6 m x 3.71 m |
| Basement | Bedroom | 3.4 m | 4.86 m | 3.4 m x 4.86 m |
| Basement | Bedroom 2 | 3.57 m | 3.73 m | 3.57 m x 3.73 m |
| Main Level | Living Room | 7.5 m | 4.24 m | 7.5 m x 4.24 m |
| Main Level | Kitchen | 4.33 m | 2.66 m | 4.33 m x 2.66 m |
| Main Level | Primary Bedroom | 3.94 m | 3.3 m | 3.94 m x 3.3 m |
| Main Level | Bedroom 2 | 3 m | 2.24 m | 3 m x 2.24 m |
| Main Level | Bedroom 3 | 3.3 m | 3.3 m | 3.3 m x 3.3 m |
Interested?
Contact us for more information
John Ferrara
Broker
RE/MAX Ultimate Realty Inc.
1739 Bayview Ave.
Toronto, Ontario M4G 3C1
1739 Bayview Ave.
Toronto, Ontario M4G 3C1



