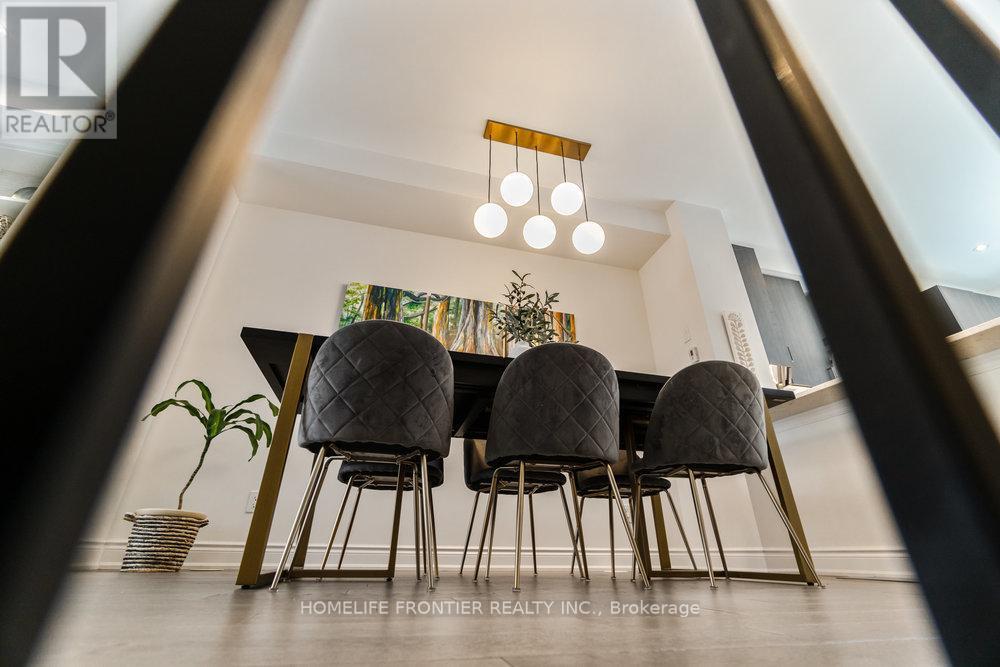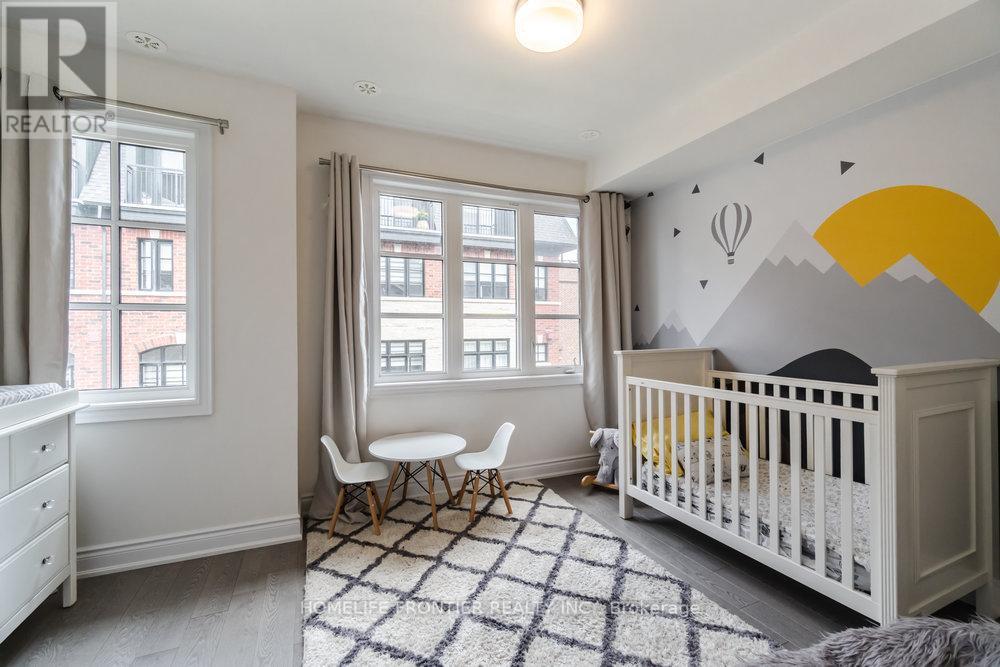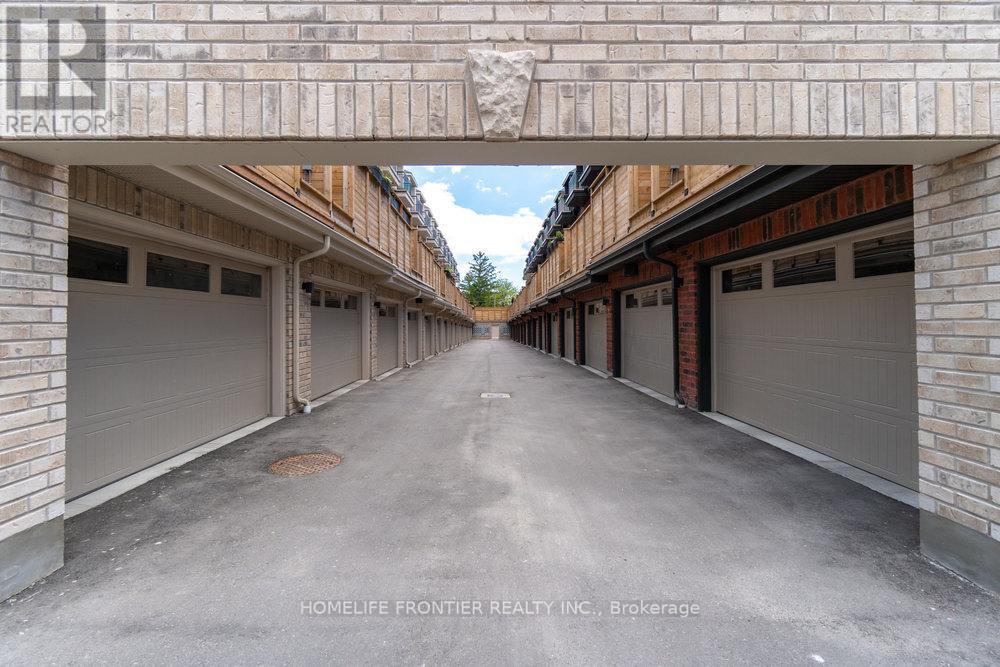21 - 80 Daisy Avenue Toronto, Ontario M8W 0B7
$1,350,000
Presenting a showstopper! No compromises for your family this Fall with this nearly new 3+1 bedroom, 3 bath, 2 parking spot executive townhome that's guaranteed to amaze. Situated in prime Long Branch, a highly walkable neighbourhood close to everything, this stylish gem will elevate your lifestyle. From the lower-level Office/Den with powder room to the entertainer's dream main floor, this open-concept, loft-style living space offers wide plank white oak floors, a concrete cast electric fireplace, and a modern Scavolini-inspired kitchen leading to a large terrace perfect for relaxing and grilling.The second floor features two spacious bedrooms with large closets, a full laundry room, and a family bath that actually makes having kids feel rewarding. The third floor is pure luxury, boasting a full primary suite with double-sided walk-in closets and a principal bathroom designed to make your friends envious. The oversized double garage provides tandem parking spots, and the home is truly turnkey, offering the ultimate in maintenance-free, trendy living +. more! **** EXTRAS **** All Stainless Steel kitchen appliances, including upgraded induction range, Recently upgraded dishwasher, and French door refrigerator. Front Load Washer and Dryer. All Electric Light Fixtures. All window Coverings. POTL Fee $276.75 (id:24801)
Property Details
| MLS® Number | W11919201 |
| Property Type | Single Family |
| Community Name | Long Branch |
| AmenitiesNearBy | Beach, Hospital, Park |
| ParkingSpaceTotal | 2 |
Building
| BathroomTotal | 3 |
| BedroomsAboveGround | 3 |
| BedroomsBelowGround | 1 |
| BedroomsTotal | 4 |
| ConstructionStyleAttachment | Attached |
| CoolingType | Central Air Conditioning |
| ExteriorFinish | Brick |
| FireplacePresent | Yes |
| FlooringType | Hardwood |
| FoundationType | Concrete |
| HalfBathTotal | 1 |
| HeatingFuel | Natural Gas |
| HeatingType | Forced Air |
| StoriesTotal | 3 |
| SizeInterior | 1499.9875 - 1999.983 Sqft |
| Type | Row / Townhouse |
| UtilityWater | Municipal Water |
Parking
| Garage |
Land
| Acreage | No |
| LandAmenities | Beach, Hospital, Park |
| Sewer | Sanitary Sewer |
| SizeDepth | 55 Ft |
| SizeFrontage | 14 Ft |
| SizeIrregular | 14 X 55 Ft |
| SizeTotalText | 14 X 55 Ft |
Rooms
| Level | Type | Length | Width | Dimensions |
|---|---|---|---|---|
| Second Level | Bedroom | 4.08 m | 4.02 m | 4.08 m x 4.02 m |
| Second Level | Bedroom 2 | 4.08 m | 2.74 m | 4.08 m x 2.74 m |
| Second Level | Laundry Room | 1.7 m | 2.22 m | 1.7 m x 2.22 m |
| Second Level | Bathroom | Measurements not available | ||
| Third Level | Bathroom | Measurements not available | ||
| Third Level | Primary Bedroom | 6.24 m | 4.08 m | 6.24 m x 4.08 m |
| Main Level | Kitchen | 4.05 m | 4.17 m | 4.05 m x 4.17 m |
| Main Level | Dining Room | 2.77 m | 3.99 m | 2.77 m x 3.99 m |
| Main Level | Living Room | 4.11 m | 3.59 m | 4.11 m x 3.59 m |
| Ground Level | Den | 2.65 m | 1.85 m | 2.65 m x 1.85 m |
| Ground Level | Bathroom | Measurements not available |
https://www.realtor.ca/real-estate/27792515/21-80-daisy-avenue-toronto-long-branch-long-branch
Interested?
Contact us for more information
Addy Rahnama
Salesperson
7620 Yonge Street Unit 400
Thornhill, Ontario L4J 1V9










































