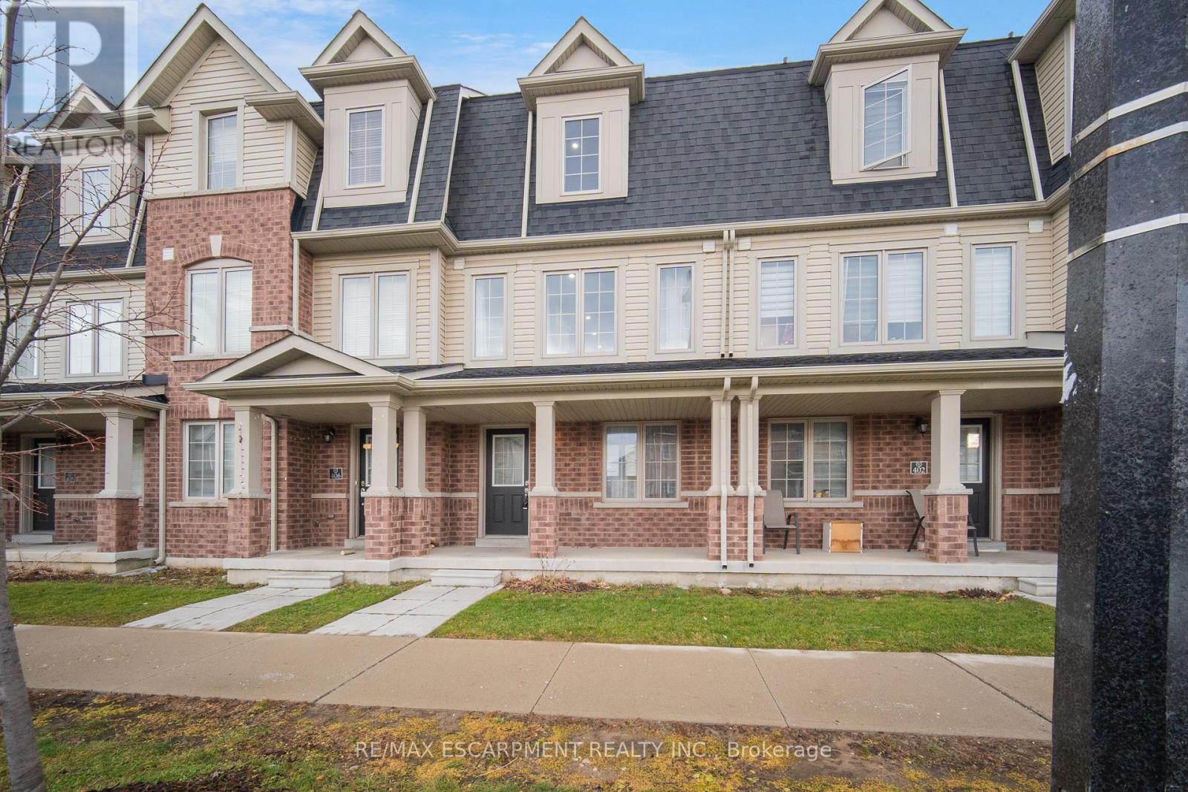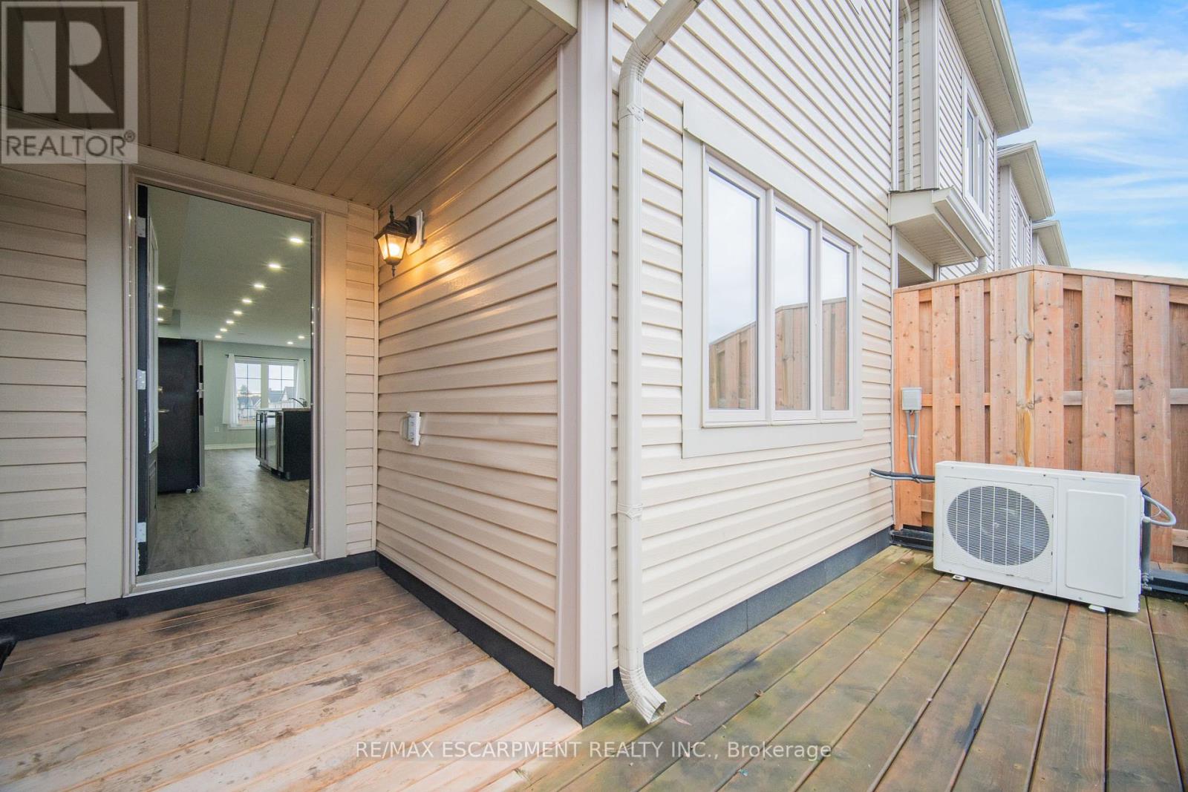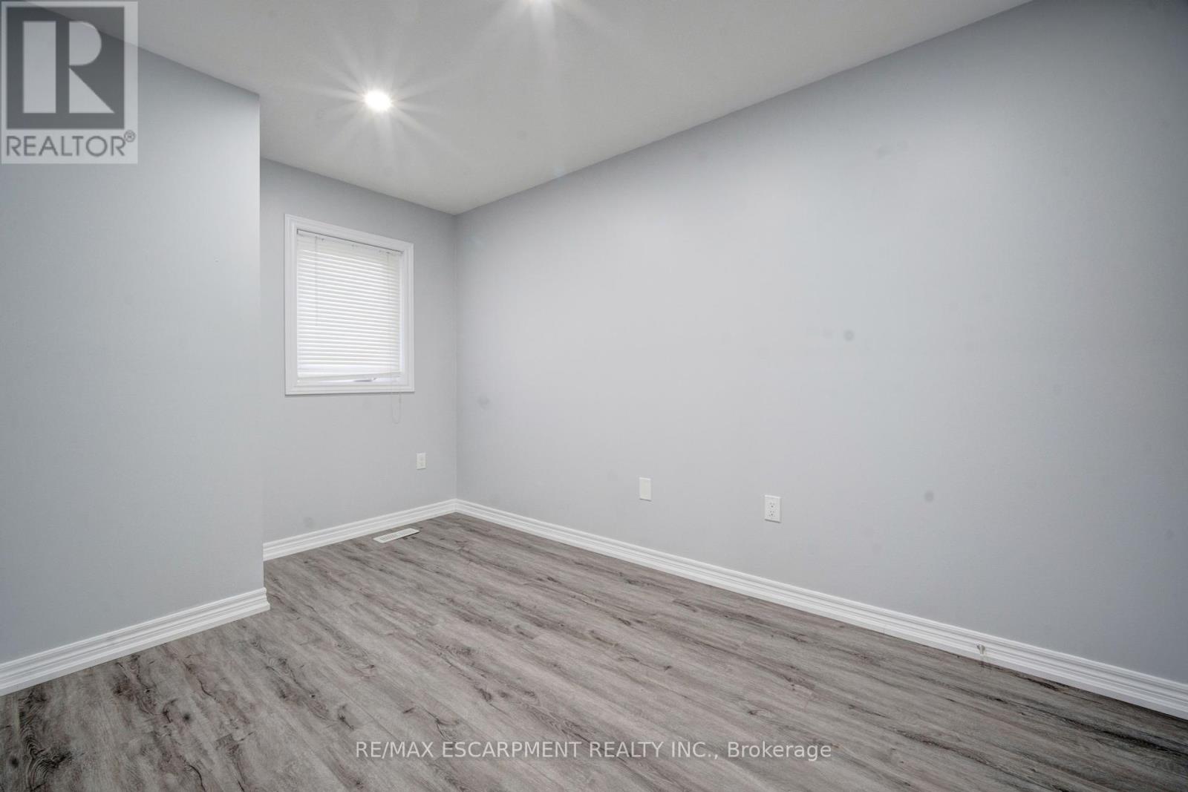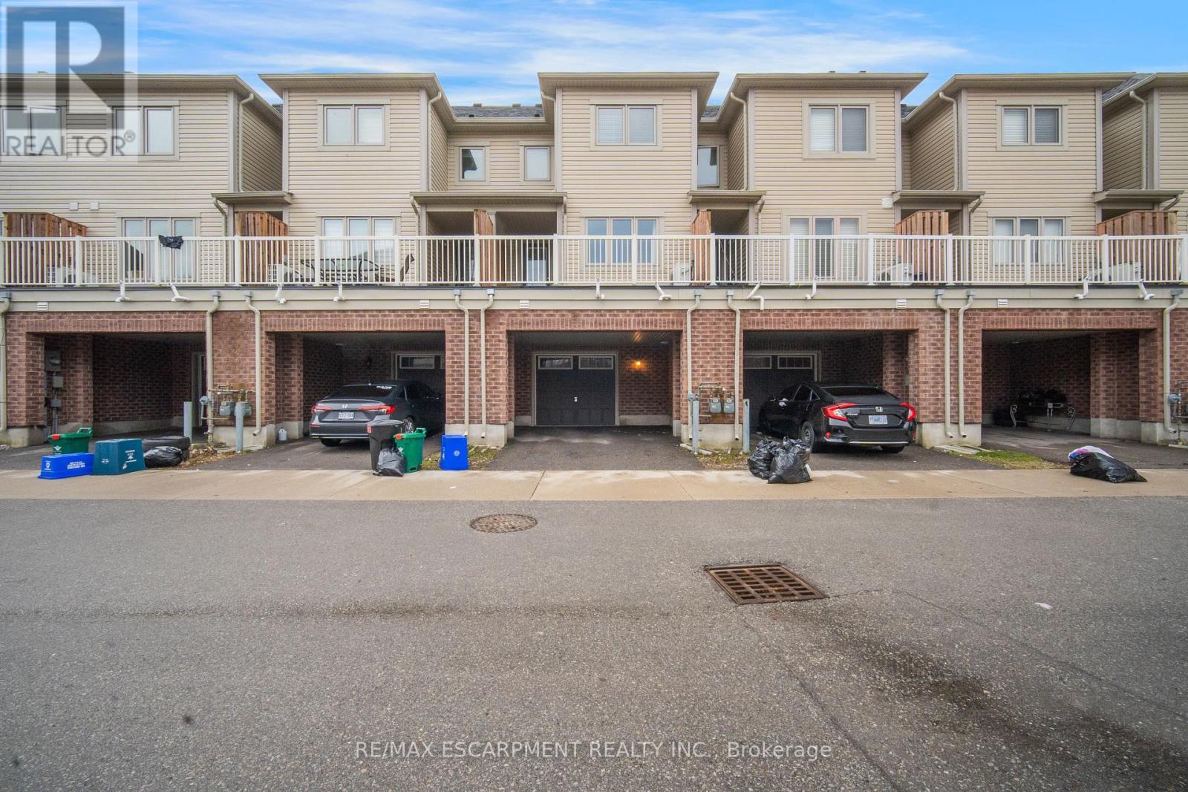404 Linden Drive Cambridge, Ontario N3H 0C6
$585,000
Welcome to 404 Linden Drive located in a sought after, family friendly neighbourhood of Cambridge. This beautiful 3 bedroom, 2 bathroom townhome offers multiple levels of living space that can easily adapt to your lifestyle, while offering ample living space and versatility for everyone. Each level of this thoughtfully designed home combines modern elegance with at-home comfort. On the second floor, you will find an updated open concept kitchen, dining room and living space with a convenient 2-piece powder room. The upper level boasts 3 well appointed bedrooms and an additional 4-piece bathroom with third floor laundry completing this level. This home is conveniently located close to all amenities including restaurants, shops, great schools, public transit and highway access. Whether you're looking for a sound investment or a place to call home, this exceptional property offers it all. Taxes estimated as per city's website. Property is being sold under Power of Sale, sold as is, where is. Seller does not warrant any aspect of the property including to and not limited to: sizes, taxes or condition. (id:24801)
Property Details
| MLS® Number | X11919192 |
| Property Type | Single Family |
| ParkingSpaceTotal | 2 |
Building
| BathroomTotal | 2 |
| BedroomsAboveGround | 3 |
| BedroomsTotal | 3 |
| ConstructionStyleAttachment | Attached |
| CoolingType | Central Air Conditioning |
| ExteriorFinish | Aluminum Siding, Brick |
| FoundationType | Concrete |
| HalfBathTotal | 1 |
| HeatingFuel | Natural Gas |
| HeatingType | Forced Air |
| StoriesTotal | 3 |
| SizeInterior | 1099.9909 - 1499.9875 Sqft |
| Type | Row / Townhouse |
| UtilityWater | Municipal Water |
Parking
| Attached Garage |
Land
| Acreage | No |
| Sewer | Sanitary Sewer |
| SizeDepth | 59 Ft ,6 In |
| SizeFrontage | 16 Ft ,4 In |
| SizeIrregular | 16.4 X 59.5 Ft |
| SizeTotalText | 16.4 X 59.5 Ft|under 1/2 Acre |
| ZoningDescription | Rm3 |
Rooms
| Level | Type | Length | Width | Dimensions |
|---|---|---|---|---|
| Second Level | Living Room | 4.7 m | 5.21 m | 4.7 m x 5.21 m |
| Second Level | Kitchen | 4.7 m | 3.04 m | 4.7 m x 3.04 m |
| Second Level | Dining Room | 4.7 m | 3.69 m | 4.7 m x 3.69 m |
| Second Level | Bathroom | 1.31 m | 1.7 m | 1.31 m x 1.7 m |
| Third Level | Primary Bedroom | 3.96 m | 3.61 m | 3.96 m x 3.61 m |
| Third Level | Bathroom | 2.42 m | 4.06 m | 2.42 m x 4.06 m |
| Third Level | Bedroom | 2.42 m | 4.06 m | 2.42 m x 4.06 m |
| Third Level | Bedroom | 3.09 m | 3.78 m | 3.09 m x 3.78 m |
| Ground Level | Office | 2.57 m | 2.42 m | 2.57 m x 2.42 m |
https://www.realtor.ca/real-estate/27792522/404-linden-drive-cambridge
Interested?
Contact us for more information
Jessica Magill
Salesperson
1595 Upper James St #4b
Hamilton, Ontario L9B 0H7











































