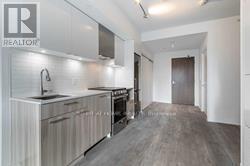1126 - 251 Jarvis Street Toronto, Ontario M5B 0C3
2 Bedroom
1 Bathroom
499.9955 - 598.9955 sqft
Indoor Pool
Central Air Conditioning
Forced Air
$2,300 Monthly
Luxury 1+Den Unit In The Heart Of Downtown Toronto's Most Exciting Neighbourhood, Luxury Amenities Included Rooftop Terrence With Indoor Pool, Gym, And More. Walking Distance To Everything 98 Walkscore.Minutes To Ryerson University. Just A Few Steps Away Dundas Square, The Eaton Centre, Park, Streetcar, Subway Station, Theatres, Hospitals, Groceries, Cafe, Bar And Restaurants. .Floor Plan Attached **** EXTRAS **** Fridge, Stove, Built-In Dishwasher, Washer & Dryer, Top Microwave, All Existing Electric Fixtures,1 Locker Included. (id:24801)
Property Details
| MLS® Number | C11919226 |
| Property Type | Single Family |
| Community Name | Church-Yonge Corridor |
| AmenitiesNearBy | Hospital, Public Transit |
| CommunityFeatures | Pet Restrictions |
| Features | Balcony, Carpet Free |
| PoolType | Indoor Pool |
Building
| BathroomTotal | 1 |
| BedroomsAboveGround | 1 |
| BedroomsBelowGround | 1 |
| BedroomsTotal | 2 |
| Amenities | Security/concierge, Exercise Centre, Party Room, Storage - Locker |
| CoolingType | Central Air Conditioning |
| FlooringType | Laminate |
| HeatingFuel | Natural Gas |
| HeatingType | Forced Air |
| SizeInterior | 499.9955 - 598.9955 Sqft |
| Type | Apartment |
Land
| Acreage | No |
| LandAmenities | Hospital, Public Transit |
Rooms
| Level | Type | Length | Width | Dimensions |
|---|---|---|---|---|
| Flat | Living Room | Measurements not available | ||
| Flat | Dining Room | Measurements not available | ||
| Flat | Kitchen | Measurements not available | ||
| Flat | Primary Bedroom | Measurements not available | ||
| Flat | Den | Measurements not available |
Interested?
Contact us for more information
Veronica Popescu
Salesperson
Right At Home Realty
1396 Don Mills Rd Unit B-121
Toronto, Ontario M3B 0A7
1396 Don Mills Rd Unit B-121
Toronto, Ontario M3B 0A7













