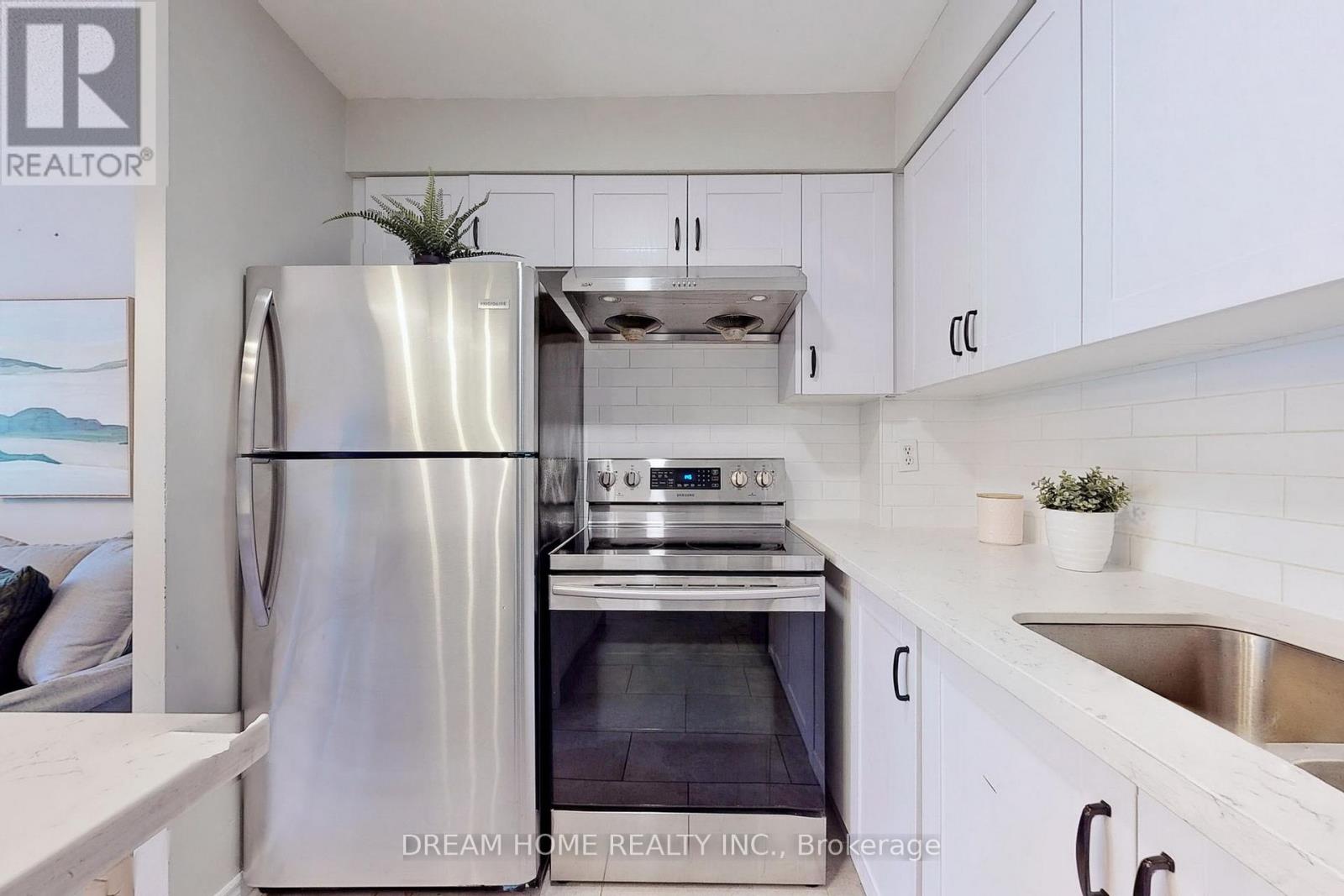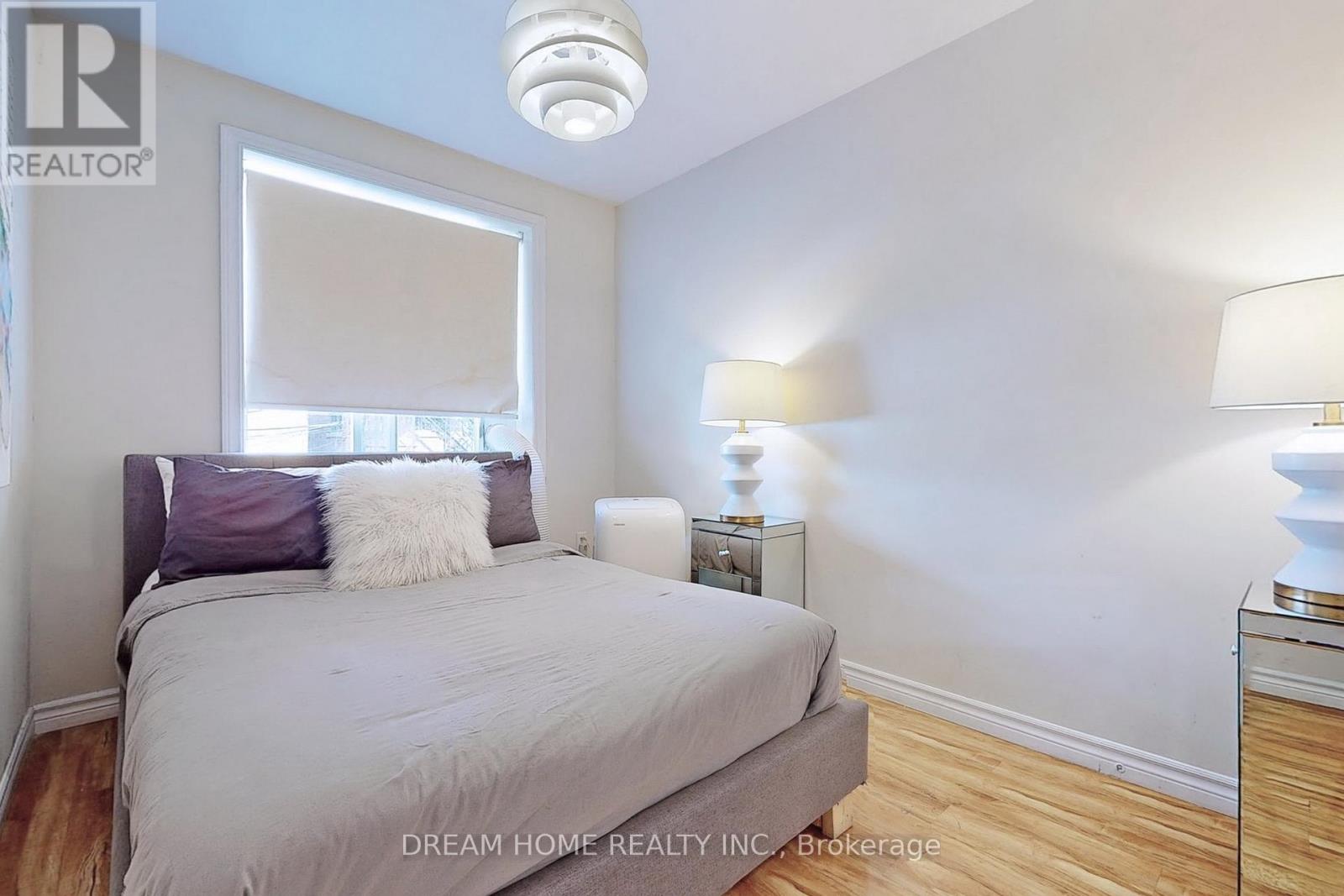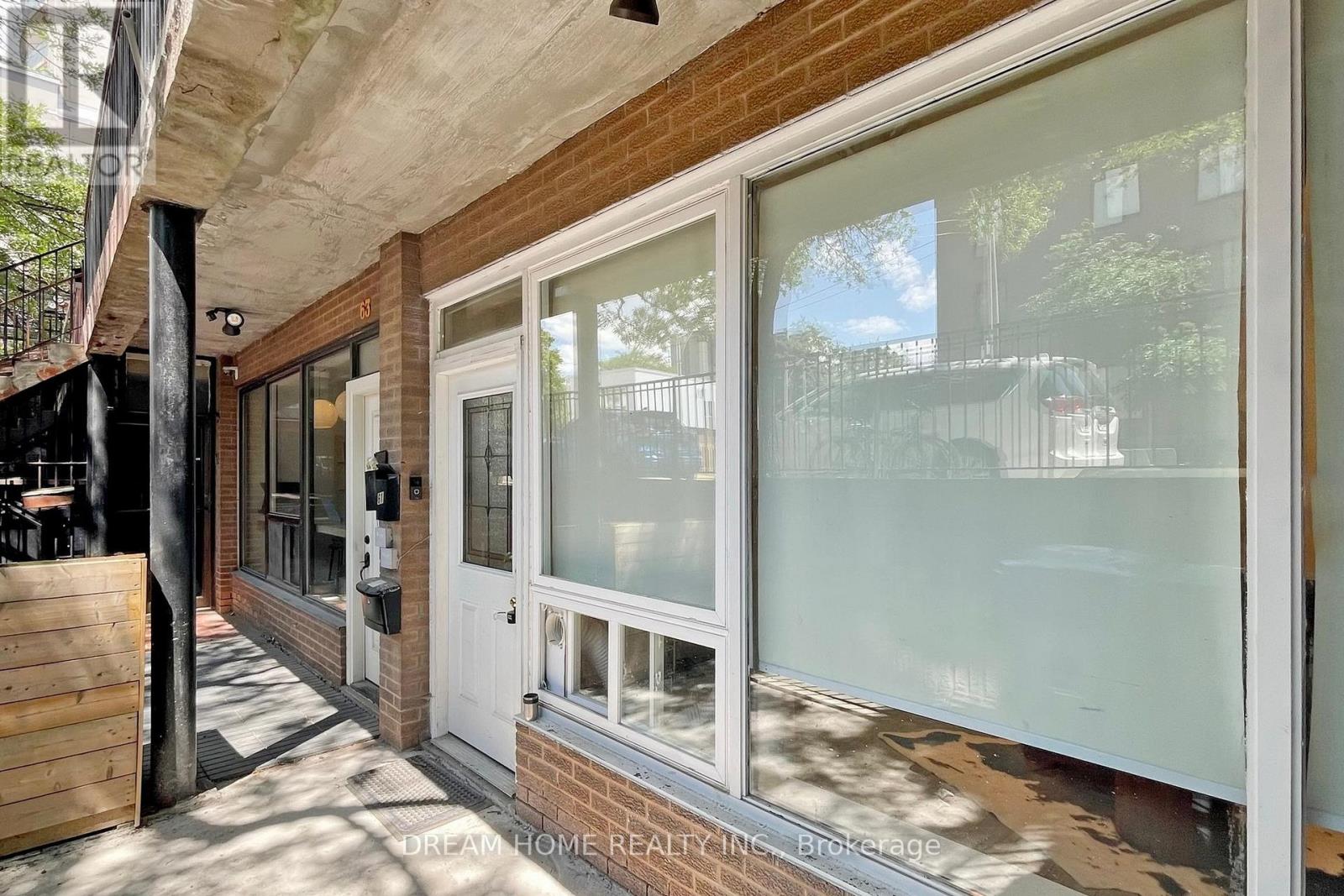61 Cameron Street Toronto, Ontario M5T 2H1
$2,088,000
Attention Investors! This triplex is located in a great location currently undergoing rapid gentrification in the heart of Kensington-Chinatown! Get in while you still can! 3 separate units with 2 spacious bedrooms in each. Zoned for commercial use as well which makes it suitable for live/work model. Live in one unit and rent out others for steady monthly cash flows! Upgraded kitchen in each unit with quartz counters. Steps to trendy Queen West & Spadina. Only a short walking distance to the future Ontario Line subway station construction underway at Queen & Spadina (completion 2031). Shared parking at rear of building. **** EXTRAS **** All furniture, appliances and ELFs included. (id:24801)
Property Details
| MLS® Number | C11919272 |
| Property Type | Single Family |
| Community Name | Kensington-Chinatown |
| Features | Carpet Free |
| ParkingSpaceTotal | 2 |
Building
| BathroomTotal | 3 |
| BedroomsAboveGround | 6 |
| BedroomsTotal | 6 |
| Amenities | Separate Electricity Meters |
| BasementFeatures | Separate Entrance, Walk-up |
| BasementType | N/a |
| CoolingType | Window Air Conditioner |
| ExteriorFinish | Brick |
| FlooringType | Ceramic, Laminate |
| FoundationType | Brick |
| HeatingFuel | Electric |
| HeatingType | Baseboard Heaters |
| StoriesTotal | 2 |
| SizeInterior | 1999.983 - 2499.9795 Sqft |
| Type | Triplex |
| UtilityWater | Municipal Water |
Land
| Acreage | No |
| Sewer | Sanitary Sewer |
| SizeDepth | 80 Ft ,1 In |
| SizeFrontage | 16 Ft ,8 In |
| SizeIrregular | 16.7 X 80.1 Ft |
| SizeTotalText | 16.7 X 80.1 Ft |
| ZoningDescription | Commercial Residential (cr) |
Rooms
| Level | Type | Length | Width | Dimensions |
|---|---|---|---|---|
| Second Level | Living Room | 3.5 m | 3.05 m | 3.5 m x 3.05 m |
| Second Level | Kitchen | 2.5 m | 2 m | 2.5 m x 2 m |
| Second Level | Bedroom | 2.3 m | 3.25 m | 2.3 m x 3.25 m |
| Second Level | Bedroom | 2.1 m | 2.9 m | 2.1 m x 2.9 m |
| Basement | Bedroom | 3.7 m | 4 m | 3.7 m x 4 m |
| Basement | Bedroom | 3.7 m | 4 m | 3.7 m x 4 m |
| Basement | Kitchen | 3 m | 3.75 m | 3 m x 3.75 m |
| Basement | Living Room | 3.7 m | 4 m | 3.7 m x 4 m |
| Main Level | Living Room | 2.75 m | 3 m | 2.75 m x 3 m |
| Main Level | Kitchen | 2.5 m | 2 m | 2.5 m x 2 m |
| Main Level | Bedroom | 2.15 m | 3.1 m | 2.15 m x 3.1 m |
| Main Level | Bedroom | 2.3 m | 3 m | 2.3 m x 3 m |
Utilities
| Cable | Available |
| Sewer | Available |
Interested?
Contact us for more information
Jason Joe Lupo
Broker
206 - 7800 Woodbine Avenue
Markham, Ontario L3R 2N7







































