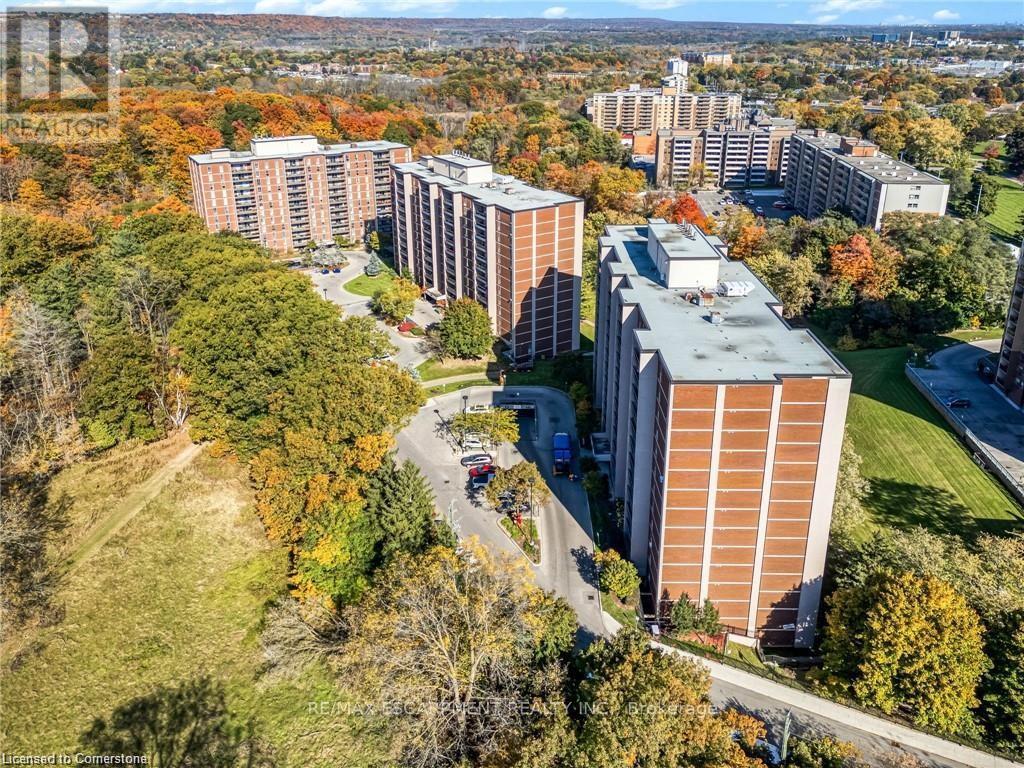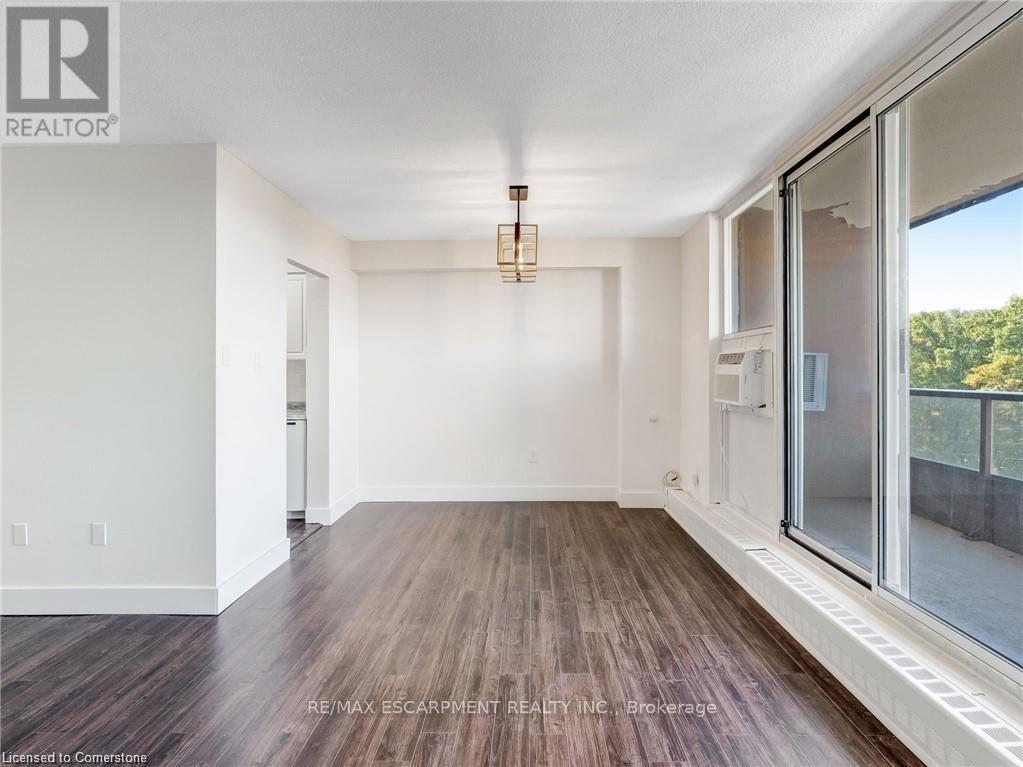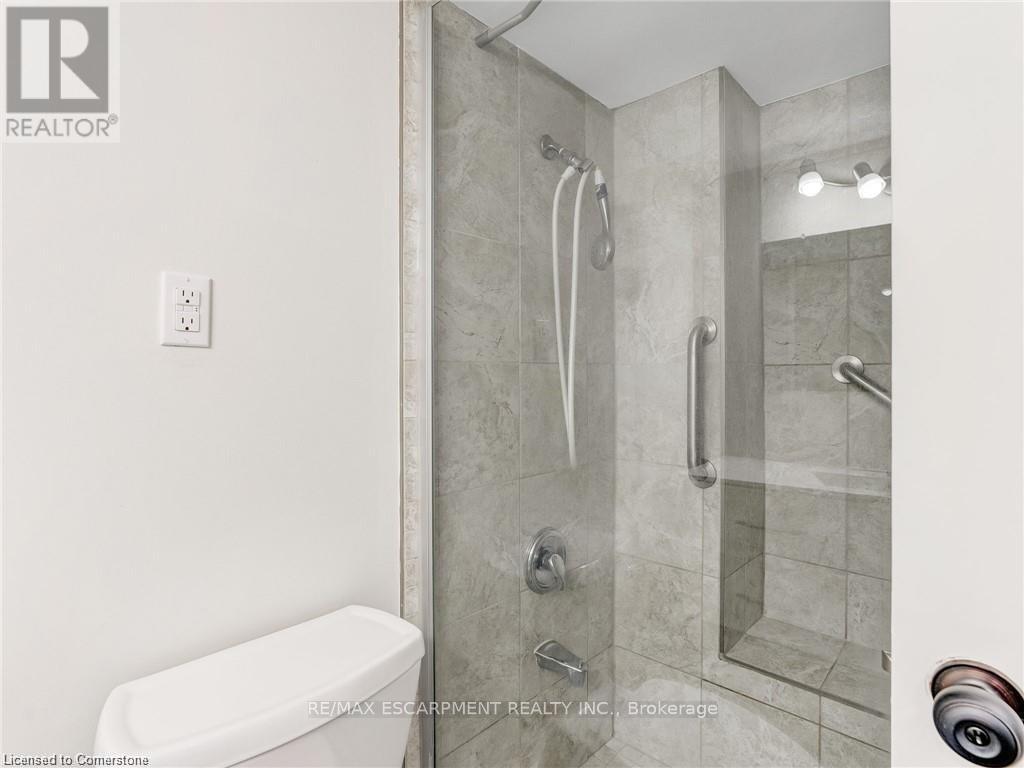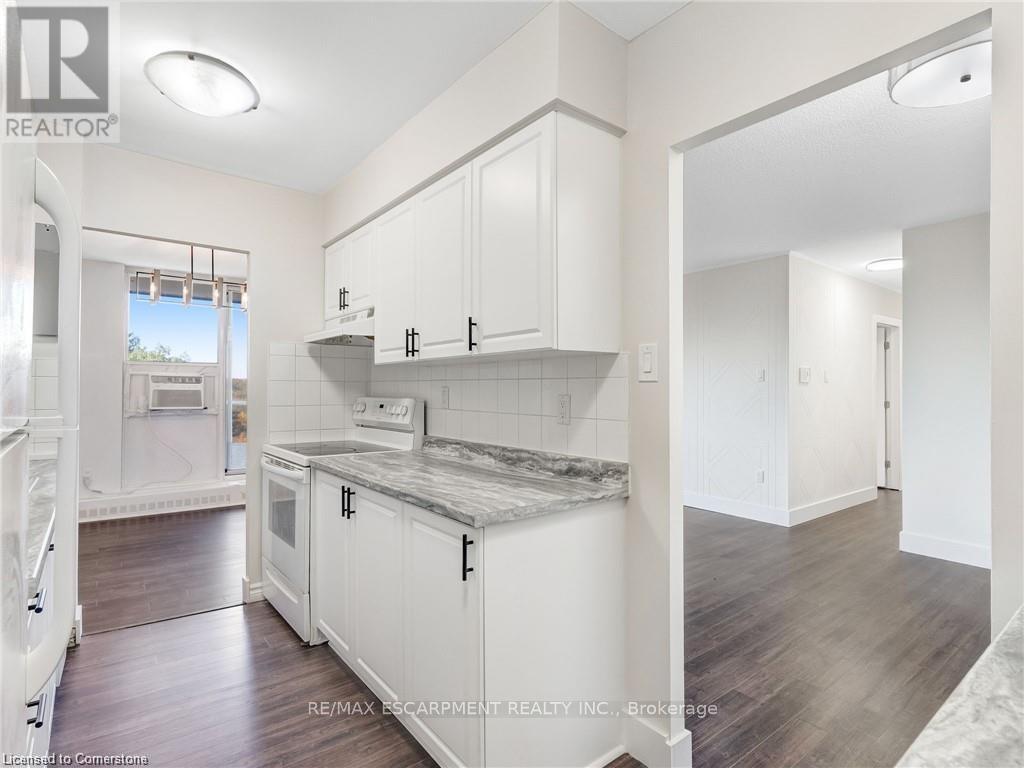1106 - 1966 Main Street W Hamilton, Ontario L8S 1J6
$414,900Maintenance, Insurance, Common Area Maintenance, Heat, Parking, Water
$929.27 Monthly
Maintenance, Insurance, Common Area Maintenance, Heat, Parking, Water
$929.27 MonthlyMove-in ready condo in desirable West Hamilton! Step inside this bright and spacious condo, where the inviting living room seamlessly transitions to a large balcony-ideal for enjoying your morning coffee or unwinding in the evening. The updated kitchen, complete with a separate dining area, is perfect for entertaining friends and family. Retreat to the generous primary suite, featuring a convenient 2-piece ensuite and a spacious walk-in closet. Two additional well-sized bedrooms and a stylish 3-piece bathroom ensure plenty of space for everyone. Freshly painted and adorned with new vinyl flooring throughout, this home is truly move-in ready! Take advantage of fantastic building amenities, including a heated indoor pool, sauna, and a party/games room. This unit also includes underground parking for one car and a locker for extra storage. With easy access to local amenities, highways, McMaster University, beautiful hiking trails, and the breathtaking Tiffany Falls, this condo truly has it all. (id:24801)
Property Details
| MLS® Number | X11918826 |
| Property Type | Single Family |
| Community Name | Ainslie Wood |
| Community Features | Pet Restrictions |
| Features | Irregular Lot Size, Laundry- Coin Operated |
| Parking Space Total | 1 |
| Pool Type | Indoor Pool |
Building
| Bathroom Total | 2 |
| Bedrooms Above Ground | 3 |
| Bedrooms Total | 3 |
| Amenities | Party Room, Sauna, Storage - Locker |
| Appliances | Intercom, Dishwasher, Refrigerator, Stove |
| Cooling Type | Wall Unit |
| Exterior Finish | Brick, Concrete |
| Half Bath Total | 1 |
| Heating Fuel | Natural Gas |
| Heating Type | Radiant Heat |
| Size Interior | 1,000 - 1,199 Ft2 |
| Type | Apartment |
Parking
| Underground |
Land
| Acreage | No |
Rooms
| Level | Type | Length | Width | Dimensions |
|---|---|---|---|---|
| Main Level | Kitchen | 3.73 m | 2.16 m | 3.73 m x 2.16 m |
| Main Level | Dining Room | 3 m | 2.36 m | 3 m x 2.36 m |
| Main Level | Living Room | 6.5 m | 3.35 m | 6.5 m x 3.35 m |
| Main Level | Bedroom | 4.11 m | 2.82 m | 4.11 m x 2.82 m |
| Main Level | Bedroom 2 | 4.04 m | 2.54 m | 4.04 m x 2.54 m |
| Main Level | Primary Bedroom | 5.13 m | 3.12 m | 5.13 m x 3.12 m |
Contact Us
Contact us for more information
Brock Jensen
Salesperson
1595 Upper James St #4b
Hamilton, Ontario L9B 0H7
(905) 575-5478
(905) 575-7217










































